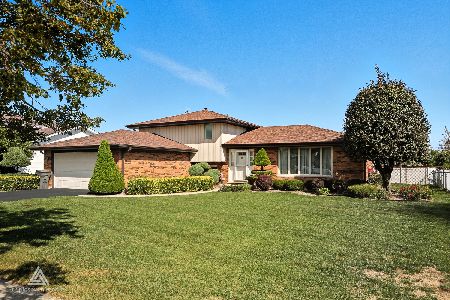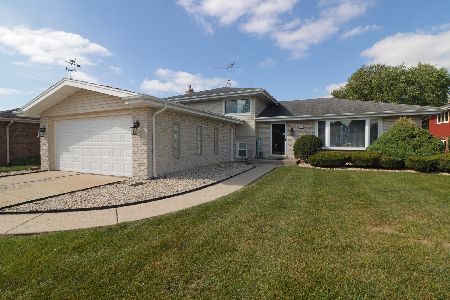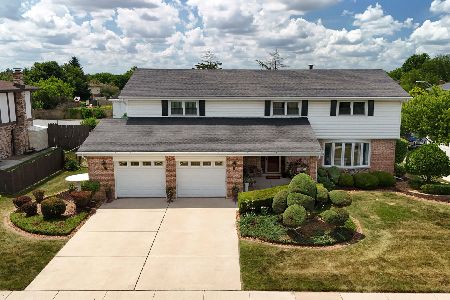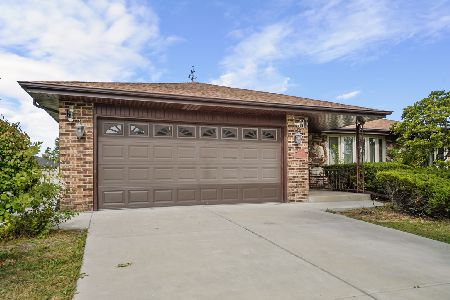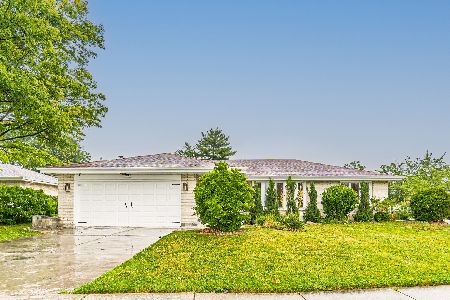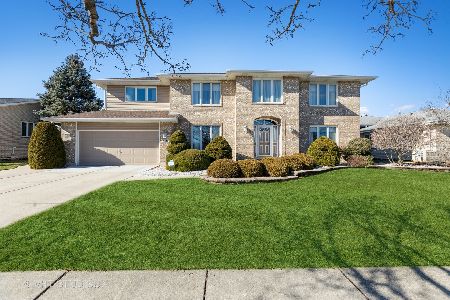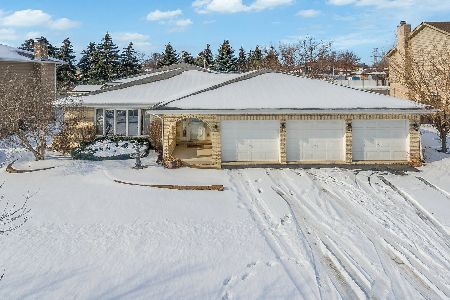15543 Innsbrook Drive, Orland Park, Illinois 60462
$420,000
|
Sold
|
|
| Status: | Closed |
| Sqft: | 3,200 |
| Cost/Sqft: | $134 |
| Beds: | 4 |
| Baths: | 4 |
| Year Built: | 1996 |
| Property Taxes: | $11,630 |
| Days On Market: | 2822 |
| Lot Size: | 0,26 |
Description
This is the Perfect Home!!! CUSTOM BUILT BY CAMERON BUILDERS. Tranquil front porch, w/ darker brwn leaded glass front door w/ two side panes of glass lead to the inviting foyer has dark hardwd flrs, 9 ft ceil & neutral colors. Stunning living rm has a marble fireplce, large 5 pane that let's in light & french drs that lead into the din rm. Din rm has a palladium window & a stepped tray ceiling. Enormous open concept kitch, several white 42 inch cab w/black quartz counter-tops, large center island, dark hardwd floors, recessed lighting, pantry & Bosch high end S.S. appl. Open fam rm leads into 4 french drs 12 ft ceiling heated sun-rm. Huge white composite brook deck. Main flr is stunning half bath w/marble flr & a huge utility rm w/ gran counter top, drop in sink, 42"cab & side dr. Master bedrm has tray ceil, master bath 2 sq sinks, granite shower & Jacuzzi. Huge walk in closet 400 sq ft. Basem, 2nd kitch, bath, 5th bedrm, fitness rm & media rm. 2.5 heated gar. Taxes are 10,800.
Property Specifics
| Single Family | |
| — | |
| Traditional | |
| 1996 | |
| Full | |
| — | |
| No | |
| 0.26 |
| Cook | |
| Golfview Estates | |
| 0 / Not Applicable | |
| None | |
| Public | |
| Public Sewer | |
| 09931194 | |
| 27133100010000 |
Nearby Schools
| NAME: | DISTRICT: | DISTANCE: | |
|---|---|---|---|
|
Grade School
Arnold W Kruse Ed Center |
146 | — | |
|
Middle School
Central Middle School |
146 | Not in DB | |
|
High School
Victor J Andrew High School |
230 | Not in DB | |
Property History
| DATE: | EVENT: | PRICE: | SOURCE: |
|---|---|---|---|
| 8 Jun, 2018 | Sold | $420,000 | MRED MLS |
| 5 May, 2018 | Under contract | $428,888 | MRED MLS |
| — | Last price change | $429,000 | MRED MLS |
| 27 Apr, 2018 | Listed for sale | $429,000 | MRED MLS |
Room Specifics
Total Bedrooms: 5
Bedrooms Above Ground: 4
Bedrooms Below Ground: 1
Dimensions: —
Floor Type: Carpet
Dimensions: —
Floor Type: Carpet
Dimensions: —
Floor Type: Carpet
Dimensions: —
Floor Type: —
Full Bathrooms: 4
Bathroom Amenities: Whirlpool,Separate Shower,Double Sink
Bathroom in Basement: 1
Rooms: Bedroom 5,Exercise Room,Other Room,Kitchen,Heated Sun Room,Walk In Closet
Basement Description: Finished
Other Specifics
| 2.5 | |
| Concrete Perimeter | |
| Concrete | |
| Deck, Porch, Storms/Screens | |
| Corner Lot | |
| 91 'X 123' X 95"X 123' | |
| Dormer | |
| Full | |
| Vaulted/Cathedral Ceilings, Skylight(s), Hardwood Floors, First Floor Laundry | |
| Double Oven, Microwave, Dishwasher, Refrigerator, High End Refrigerator, Washer, Dryer, Disposal, Stainless Steel Appliance(s), Cooktop, Built-In Oven, Range Hood | |
| Not in DB | |
| Tennis Courts, Sidewalks, Street Lights, Street Paved | |
| — | |
| — | |
| Wood Burning, Gas Starter, Includes Accessories |
Tax History
| Year | Property Taxes |
|---|---|
| 2018 | $11,630 |
Contact Agent
Nearby Similar Homes
Nearby Sold Comparables
Contact Agent
Listing Provided By
America's Finest Real Estate

