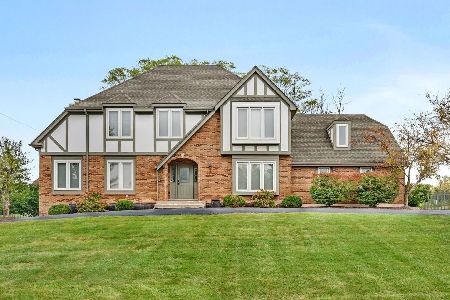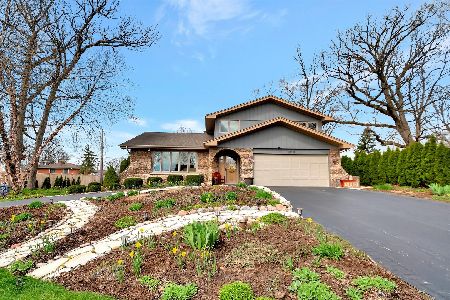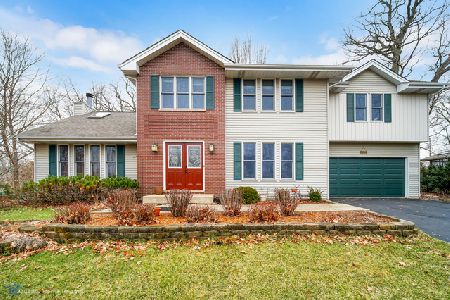15549 117th Court, Orland Park, Illinois 60467
$364,000
|
Sold
|
|
| Status: | Closed |
| Sqft: | 2,800 |
| Cost/Sqft: | $136 |
| Beds: | 4 |
| Baths: | 4 |
| Year Built: | 2002 |
| Property Taxes: | $9,365 |
| Days On Market: | 3549 |
| Lot Size: | 0,30 |
Description
Beautiful brick custom 2-story tucked away in serene Deluga Woods near the Open Lands of Orland Park. Sits on 0.3 acres overlooking majestic trees & foliage on the lots both in front & in back. With 4 huge hardwooded BR's, big open loft, 4BA's (3 w/walk-in closets), a fin'd walk-up basement w/2nd full-service kitchen & a 52ft recreation room, living space is no problem! It's also perfect for related living w/1st flr BR, full BA & wheelchair width doorways. Recent spruce-ups incl. fresh paint, all new lighting, door/cabinet hardware, ceiling fans, shower handles/heads, new A/C 2013, new well pump 2012, top-of-the-line Hellendbrand full water treatment system 2011 & Norweco Biokinetic Wastewater treatment system, newer washer/dryer. Pella windows, Kohler fixtures. Master ste w/tray ceiling, walk-in closet, jacuzzi tub & separate shower. 2 fireplaces: 1 gas, 1 wood-burning. Outside has fenced yard, patio, maint-free deck. 3.5-car garage w/workbench. The list just goes on. Must-see!
Property Specifics
| Single Family | |
| — | |
| — | |
| 2002 | |
| Full,Walkout | |
| 2 STORY | |
| No | |
| 0.3 |
| Cook | |
| Deluga Woods | |
| 0 / Not Applicable | |
| None | |
| Private Well | |
| Septic-Private | |
| 09220859 | |
| 27183030040000 |
Nearby Schools
| NAME: | DISTRICT: | DISTANCE: | |
|---|---|---|---|
|
High School
Carl Sandburg High School |
230 | Not in DB | |
Property History
| DATE: | EVENT: | PRICE: | SOURCE: |
|---|---|---|---|
| 12 Apr, 2010 | Sold | $367,500 | MRED MLS |
| 9 Feb, 2010 | Under contract | $373,808 | MRED MLS |
| — | Last price change | $379,808 | MRED MLS |
| 5 Aug, 2009 | Listed for sale | $439,808 | MRED MLS |
| 21 Sep, 2016 | Sold | $364,000 | MRED MLS |
| 27 Jul, 2016 | Under contract | $379,900 | MRED MLS |
| — | Last price change | $389,900 | MRED MLS |
| 9 May, 2016 | Listed for sale | $389,900 | MRED MLS |
Room Specifics
Total Bedrooms: 4
Bedrooms Above Ground: 4
Bedrooms Below Ground: 0
Dimensions: —
Floor Type: Hardwood
Dimensions: —
Floor Type: Hardwood
Dimensions: —
Floor Type: Hardwood
Full Bathrooms: 4
Bathroom Amenities: Whirlpool,Separate Shower
Bathroom in Basement: 1
Rooms: Kitchen,Eating Area,Loft,Recreation Room
Basement Description: Finished,Exterior Access
Other Specifics
| 3.5 | |
| Concrete Perimeter | |
| Asphalt | |
| Deck, Patio, Porch, Storms/Screens | |
| Cul-De-Sac,Fenced Yard,Landscaped,Wooded | |
| 102 X 129 | |
| Unfinished | |
| Full | |
| Vaulted/Cathedral Ceilings, Hardwood Floors, First Floor Bedroom, In-Law Arrangement, First Floor Laundry, First Floor Full Bath | |
| Range, Microwave, Dishwasher, Refrigerator, Washer, Dryer, Disposal | |
| Not in DB | |
| Street Paved | |
| — | |
| — | |
| Gas Log, Gas Starter |
Tax History
| Year | Property Taxes |
|---|---|
| 2010 | $6,756 |
| 2016 | $9,365 |
Contact Agent
Nearby Similar Homes
Nearby Sold Comparables
Contact Agent
Listing Provided By
Century 21 Affiliated







