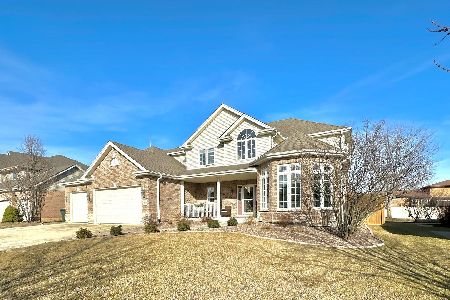15549 Elder Court, Homer Glen, Illinois 60491
$420,000
|
Sold
|
|
| Status: | Closed |
| Sqft: | 3,075 |
| Cost/Sqft: | $143 |
| Beds: | 4 |
| Baths: | 4 |
| Year Built: | 2005 |
| Property Taxes: | $11,782 |
| Days On Market: | 2343 |
| Lot Size: | 0,27 |
Description
Welcome Home!!! Absolutely stunning custom built home tucked away on a private cul de sac. This home is loaded with upgrades and fine finishings. There are 9 ft ceilings on both the main floor and basement, oak floors, recently carpeted, solid doors, tray and vaulted ceilings, large dining room/living room perfect for hosting large families. There are five bedrooms (3 with walk-in closets), 3.5 bathrooms, custom cabinets with granite and ss appliances, fully finished basement (2016) with second kitchen, bedroom, exercise room and full bath. This home has great related living potential! There's also second floor laundry, in-ground sprinkler system, brick paver patio, professionally landscaped, dual furnaces and a/c for maximum efficiency. Playroom on main level has a closet and can be converted to a bedroom for related living. All this within top rated school districts K-12!! You have to see this home!!
Property Specifics
| Single Family | |
| — | |
| Contemporary | |
| 2005 | |
| Full | |
| — | |
| No | |
| 0.27 |
| Will | |
| — | |
| 150 / Annual | |
| — | |
| Lake Michigan | |
| Public Sewer | |
| 10499219 | |
| 1605144010290000 |
Nearby Schools
| NAME: | DISTRICT: | DISTANCE: | |
|---|---|---|---|
|
Grade School
Luther J Schilling School |
33C | — | |
|
Middle School
Hadley Middle School |
33C | Not in DB | |
|
High School
Lockport Township High School |
205 | Not in DB | |
|
Alternate Junior High School
Homer Junior High School |
— | Not in DB | |
Property History
| DATE: | EVENT: | PRICE: | SOURCE: |
|---|---|---|---|
| 30 Oct, 2019 | Sold | $420,000 | MRED MLS |
| 13 Sep, 2019 | Under contract | $439,000 | MRED MLS |
| 28 Aug, 2019 | Listed for sale | $439,000 | MRED MLS |
| 7 Jul, 2025 | Sold | $650,000 | MRED MLS |
| 2 May, 2025 | Under contract | $650,000 | MRED MLS |
| 24 Apr, 2025 | Listed for sale | $650,000 | MRED MLS |
Room Specifics
Total Bedrooms: 5
Bedrooms Above Ground: 4
Bedrooms Below Ground: 1
Dimensions: —
Floor Type: Carpet
Dimensions: —
Floor Type: Carpet
Dimensions: —
Floor Type: Carpet
Dimensions: —
Floor Type: —
Full Bathrooms: 4
Bathroom Amenities: Separate Shower,Soaking Tub
Bathroom in Basement: 1
Rooms: Bedroom 5,Play Room,Exercise Room,Kitchen,Storage,Mud Room
Basement Description: Finished
Other Specifics
| 3 | |
| — | |
| — | |
| — | |
| — | |
| 85X148X84X148 | |
| — | |
| Full | |
| Vaulted/Cathedral Ceilings, Hardwood Floors, In-Law Arrangement, Second Floor Laundry, Built-in Features | |
| Double Oven, Range, Microwave, Dishwasher, Refrigerator, Washer, Dryer | |
| Not in DB | |
| — | |
| — | |
| — | |
| — |
Tax History
| Year | Property Taxes |
|---|---|
| 2019 | $11,782 |
| 2025 | $12,890 |
Contact Agent
Nearby Similar Homes
Nearby Sold Comparables
Contact Agent
Listing Provided By
Coldwell Banker The Real Estate Group




