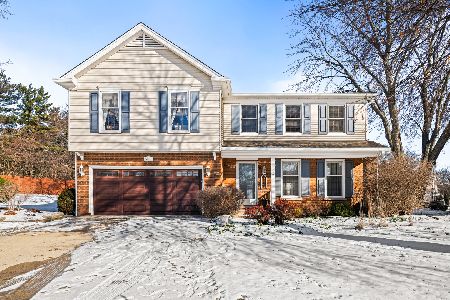1555 Camelot Lane, Hoffman Estates, Illinois 60010
$390,000
|
Sold
|
|
| Status: | Closed |
| Sqft: | 2,200 |
| Cost/Sqft: | $189 |
| Beds: | 4 |
| Baths: | 3 |
| Year Built: | 1978 |
| Property Taxes: | $11,544 |
| Days On Market: | 2210 |
| Lot Size: | 0,20 |
Description
Prestigious Highland Hills offers this turn key home. This always popular brick front Georgian style 2 story home features hardwood floors throughout. Fresh soft modern colors make this home warm and inviting. Light and bright living and dining area is perfect for entertaining. Gourmet updated kitchen features stainless steal appliances, center island, granite counters and backsplash plus a bump out sun-filled eating area. The family room offers a sleek modern wood burning fireplace with a TV inlay above. Exit the family room to the large deck and pool for loads of summer enjoyment. Convenient 1st floor laundry room with front load washer and dryer. The 2nd floor boasts a large functional master bedroom suite which includes loads of closet space, comfortable sitting room and full bath. Three additional spacious bedrooms with ample closet space. The main bathroom has been updated. Extra large full unfinished basement awaiting your creative finishing ideas. Excellent School Districts 15 and 211 outstanding plus.
Property Specifics
| Single Family | |
| — | |
| Georgian | |
| 1978 | |
| Full | |
| — | |
| No | |
| 0.2 |
| Cook | |
| Highland Hills | |
| 0 / Not Applicable | |
| None | |
| Lake Michigan,Public | |
| Sewer-Storm | |
| 10616377 | |
| 02183150130000 |
Nearby Schools
| NAME: | DISTRICT: | DISTANCE: | |
|---|---|---|---|
|
Grade School
Frank C Whiteley Elementary Scho |
15 | — | |
|
Middle School
Plum Grove Junior High School |
15 | Not in DB | |
|
High School
Wm Fremd High School |
211 | Not in DB | |
Property History
| DATE: | EVENT: | PRICE: | SOURCE: |
|---|---|---|---|
| 25 Mar, 2020 | Sold | $390,000 | MRED MLS |
| 31 Jan, 2020 | Under contract | $414,900 | MRED MLS |
| 22 Jan, 2020 | Listed for sale | $414,900 | MRED MLS |
Room Specifics
Total Bedrooms: 4
Bedrooms Above Ground: 4
Bedrooms Below Ground: 0
Dimensions: —
Floor Type: Hardwood
Dimensions: —
Floor Type: Hardwood
Dimensions: —
Floor Type: Wood Laminate
Full Bathrooms: 3
Bathroom Amenities: Soaking Tub
Bathroom in Basement: 0
Rooms: Eating Area,Foyer,Sitting Room
Basement Description: Unfinished
Other Specifics
| 2 | |
| Concrete Perimeter | |
| Concrete | |
| Deck, Above Ground Pool, Storms/Screens | |
| — | |
| 100X103X56X110 | |
| Unfinished | |
| Full | |
| Hardwood Floors, First Floor Laundry, Walk-In Closet(s) | |
| Range, Dishwasher, High End Refrigerator, Washer, Dryer, Disposal | |
| Not in DB | |
| Curbs, Sidewalks, Street Lights, Street Paved | |
| — | |
| — | |
| Wood Burning, Gas Starter |
Tax History
| Year | Property Taxes |
|---|---|
| 2020 | $11,544 |
Contact Agent
Nearby Similar Homes
Nearby Sold Comparables
Contact Agent
Listing Provided By
RE/MAX Suburban









