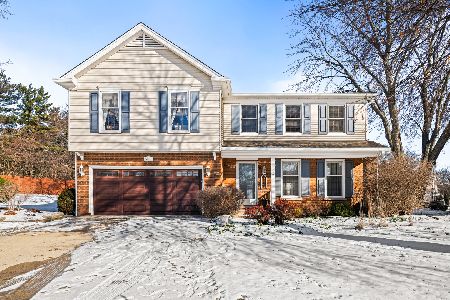1565 Camelot Lane, Hoffman Estates, Illinois 60010
$356,500
|
Sold
|
|
| Status: | Closed |
| Sqft: | 2,000 |
| Cost/Sqft: | $190 |
| Beds: | 4 |
| Baths: | 3 |
| Year Built: | 1980 |
| Property Taxes: | $8,535 |
| Days On Market: | 3416 |
| Lot Size: | 0,00 |
Description
PRISTINE! EXTRAORDINARY! THIS LOVELY, UPDATED HOME SPARKLES & SHINES THROUGHOUT! FINISHED BASEMENT! IMMACULATE & NEUTRAL DECOR! UPDATED KITCHEN W/BAY WINDOW & SEPARATE EATING AREA-OPENS TO FAMILY ROOM W/COZY FIREPLACE! SPACIOUS, FORAML SIZE LIVING ROOM/DINING ROOM! SECLUDED MASTER SUITE W/WIC & PRIVATE BATH! HALL BATH W/JACUZZI TUB! FINISHED BASEMENT W/ENTERTAINMENT SIZE RECREATION ROOM, GAME ROOM & STORAGE AREA! UPDATED ROOF, SIDING & WINDOWS! UPDATED/UPGRADED 6-PANEL DOORS & WOODWORK THROUGHOUT! LARGE 1ST FLOOR LAUNDRY ROOM! EXCELLENT CURB APPEAL! BRICK DRIVEWAY! PROFESSIONALLY LANDSCAPED & NICE SIZE DECK! MINUTES TO PARKS, TRAIN, TOLLWAY ACCESS, SHOPPING, PRESERVES & BRANCH LIBRARY! BARRINGTON MAILING ADDRESS & AWARD WINNING SCHOOLS!
Property Specifics
| Single Family | |
| — | |
| — | |
| 1980 | |
| Full | |
| — | |
| No | |
| — |
| Cook | |
| Highland Hills | |
| 0 / Not Applicable | |
| None | |
| Lake Michigan | |
| Sewer-Storm | |
| 09357670 | |
| 02183150140000 |
Nearby Schools
| NAME: | DISTRICT: | DISTANCE: | |
|---|---|---|---|
|
Grade School
Frank C Whiteley Elementary Scho |
15 | — | |
|
Middle School
Plum Grove Junior High School |
15 | Not in DB | |
|
High School
Wm Fremd High School |
211 | Not in DB | |
Property History
| DATE: | EVENT: | PRICE: | SOURCE: |
|---|---|---|---|
| 30 Nov, 2016 | Sold | $356,500 | MRED MLS |
| 4 Oct, 2016 | Under contract | $379,900 | MRED MLS |
| 3 Oct, 2016 | Listed for sale | $379,900 | MRED MLS |
Room Specifics
Total Bedrooms: 4
Bedrooms Above Ground: 4
Bedrooms Below Ground: 0
Dimensions: —
Floor Type: Carpet
Dimensions: —
Floor Type: Carpet
Dimensions: —
Floor Type: Carpet
Full Bathrooms: 3
Bathroom Amenities: —
Bathroom in Basement: 0
Rooms: Game Room,Recreation Room
Basement Description: Finished
Other Specifics
| 2 | |
| Concrete Perimeter | |
| Brick | |
| Deck, Porch, Storms/Screens | |
| Landscaped | |
| 67X110X66X109 | |
| — | |
| Full | |
| First Floor Laundry | |
| Range, Microwave, Dishwasher, Refrigerator, Washer, Dryer | |
| Not in DB | |
| Sidewalks, Street Lights, Street Paved | |
| — | |
| — | |
| Wood Burning, Gas Starter |
Tax History
| Year | Property Taxes |
|---|---|
| 2016 | $8,535 |
Contact Agent
Nearby Similar Homes
Nearby Sold Comparables
Contact Agent
Listing Provided By
RE/MAX Suburban









