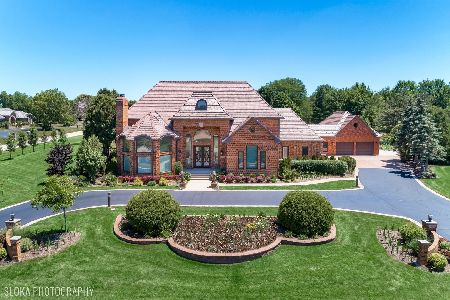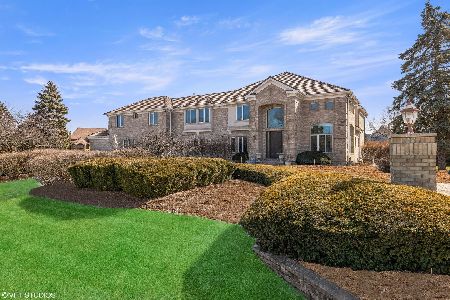1565 Macalpin Circle, Inverness, Illinois 60010
$1,650,000
|
Sold
|
|
| Status: | Closed |
| Sqft: | 5,963 |
| Cost/Sqft: | $281 |
| Beds: | 4 |
| Baths: | 8 |
| Year Built: | 1988 |
| Property Taxes: | $17,346 |
| Days On Market: | 1297 |
| Lot Size: | 1,16 |
Description
Extraordinary! This stunning home has been completely renovated offering stylish and sophisticated living areas inside and out! Newer oversized windows allow light to fill the home and offer incredible views of the gorgeous outdoor retreat featuring inground pool, spa, grilling station and huge patio. A grand two-story entry welcomes you to this amazing home offering over 8,600 sq. ft. of living space on all levels with volume ceilings, designer lighting, 4 fireplaces and beautiful detailing throughout. Warm family spaces are complemented by fabulous entertaining areas including a stunning family room, elegant formal living and dining rooms and a completely new kitchen with a magnificent breakfast room overlooking the pool. Luxury first floor primary suite is simply incredible! Soaring ceilings, sitting area with fireplace, spa-like bath and sliders to the pool area make this your own private retreat! Gorgeous office with walls of windows and soaring ceilings will make work from home days feel like a vacation. The well-appointed second floor features three ensuite bedrooms, huge bonus loft room and laundry. Amazing finished lower level checks all the boxes with huge recreation room, theater area with projector, wet bar, two additional bedrooms, full and half baths! Two exercise rooms, steam room and sauna will make workouts a breeze! Step outside where you can enjoy afternoons splashing in the pool, relaxing in the hot tub and evenings grilling and dining al fresco on the large patio. So many incredible updates - windows, doors, roof & mechanicals - the list goes on! Set on a picture perfect 1.15 acre lot with 5 car heated garage and just minutes to town, train, shopping, restaurants and easy access to expressways. Not a detail has been overlooked in this impressive home - a definite must see!
Property Specifics
| Single Family | |
| — | |
| — | |
| 1988 | |
| — | |
| CUSTOM | |
| No | |
| 1.16 |
| Cook | |
| Braymore Hills | |
| 1200 / Annual | |
| — | |
| — | |
| — | |
| 11454039 | |
| 01132060030000 |
Nearby Schools
| NAME: | DISTRICT: | DISTANCE: | |
|---|---|---|---|
|
Grade School
Grove Avenue Elementary School |
220 | — | |
|
Middle School
Barrington Middle School Prairie |
220 | Not in DB | |
|
High School
Barrington High School |
220 | Not in DB | |
Property History
| DATE: | EVENT: | PRICE: | SOURCE: |
|---|---|---|---|
| 16 Mar, 2017 | Sold | $800,000 | MRED MLS |
| 7 Jan, 2017 | Under contract | $869,000 | MRED MLS |
| — | Last price change | $899,000 | MRED MLS |
| 19 Aug, 2016 | Listed for sale | $899,000 | MRED MLS |
| 6 Oct, 2022 | Sold | $1,650,000 | MRED MLS |
| 9 Jul, 2022 | Under contract | $1,675,000 | MRED MLS |
| 5 Jul, 2022 | Listed for sale | $1,675,000 | MRED MLS |
| 28 Mar, 2025 | Sold | $1,830,000 | MRED MLS |
| 22 Feb, 2025 | Under contract | $1,995,000 | MRED MLS |
| 2 Feb, 2025 | Listed for sale | $1,995,000 | MRED MLS |
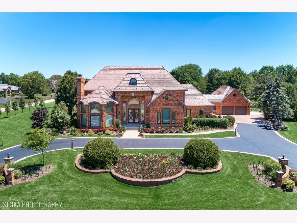
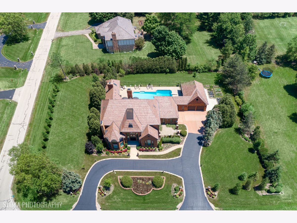
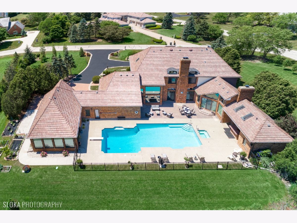
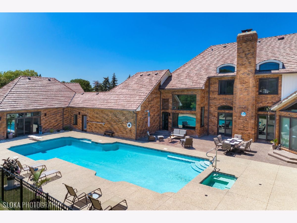
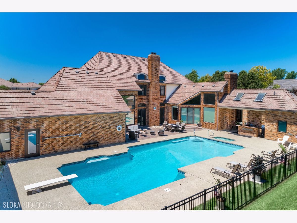
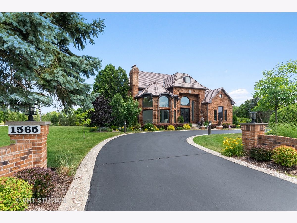
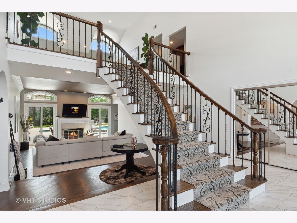
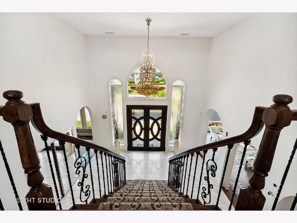
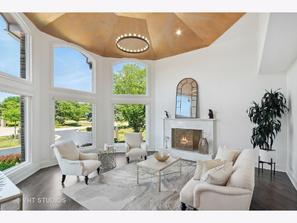
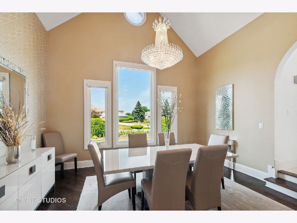
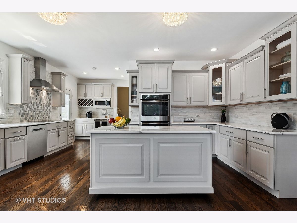
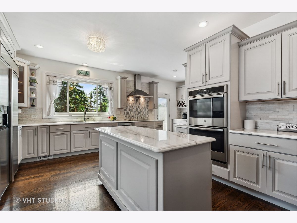
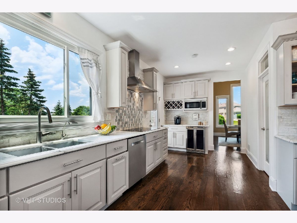
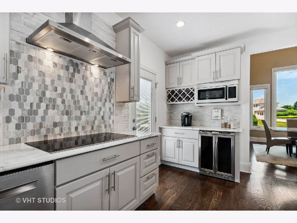
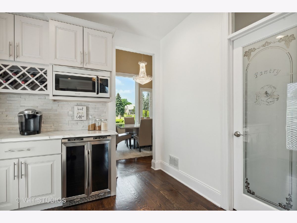
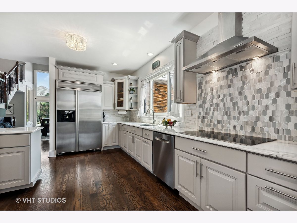
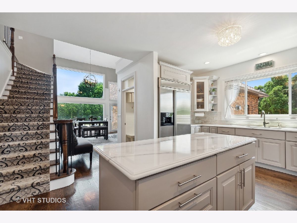
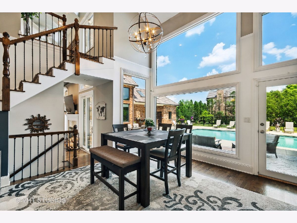
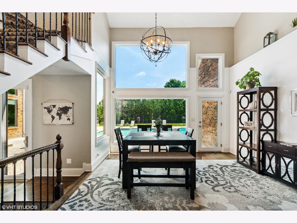
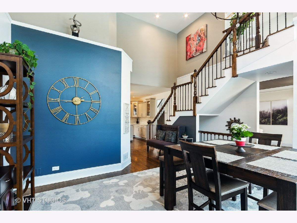
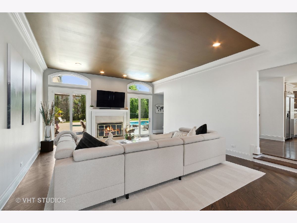
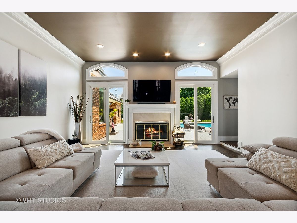
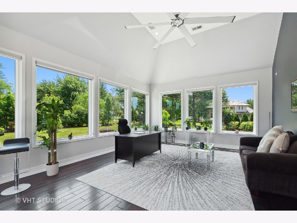
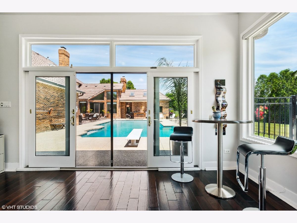
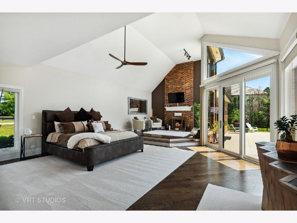
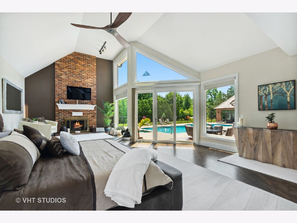
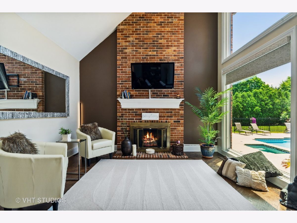
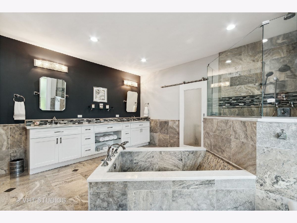
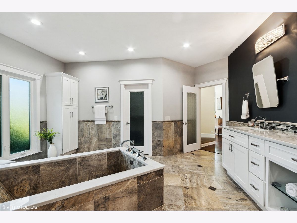
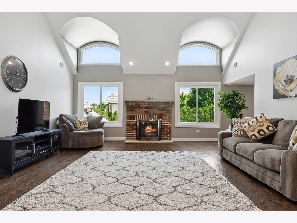
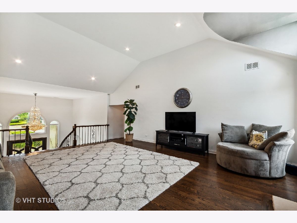
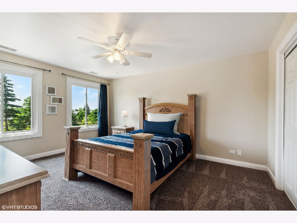
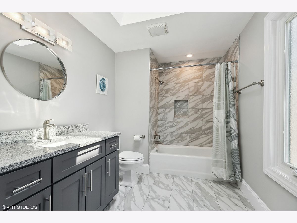
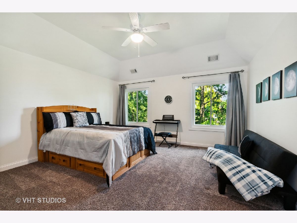
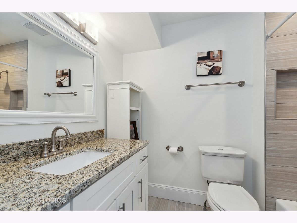
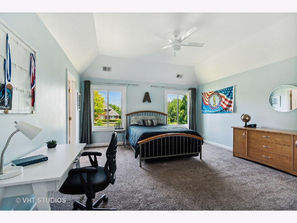
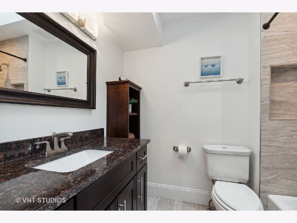
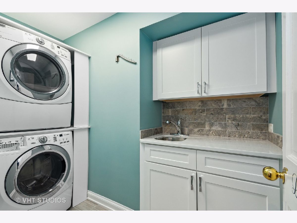
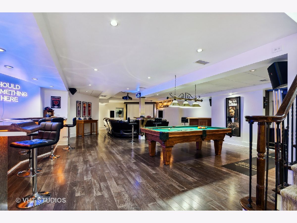
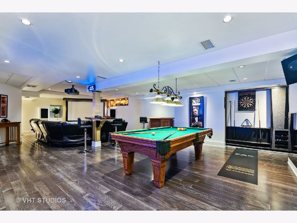
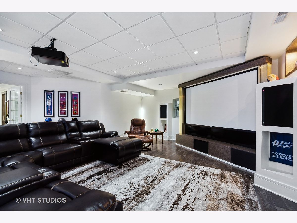
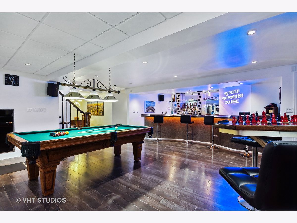
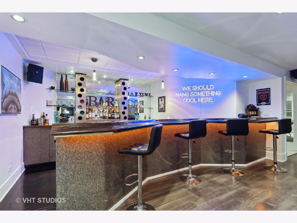
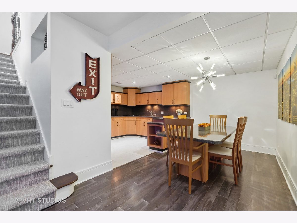
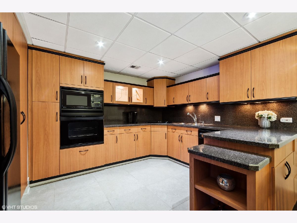
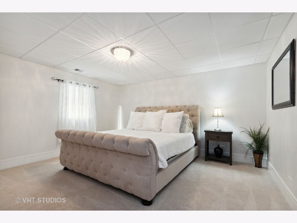
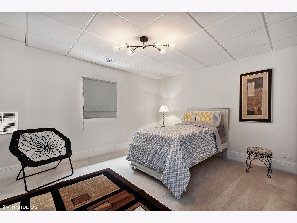
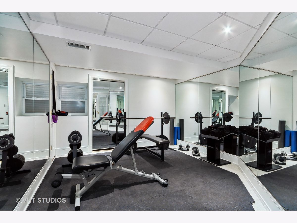
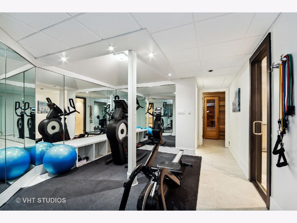
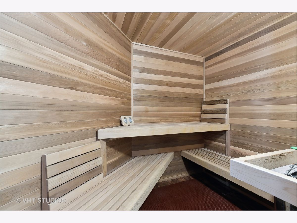
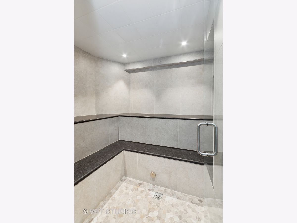
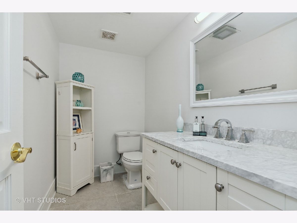
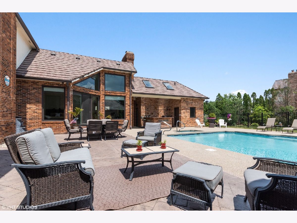
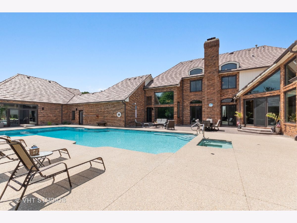
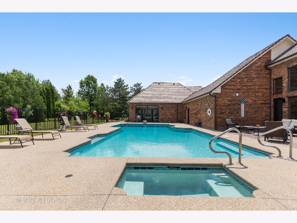
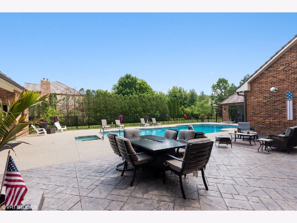
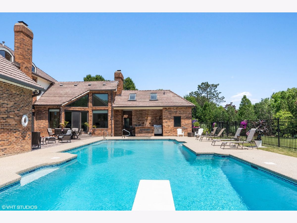
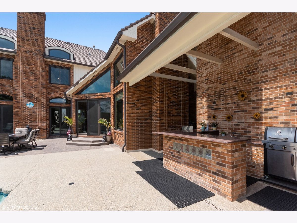
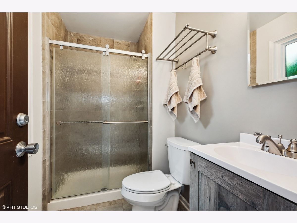
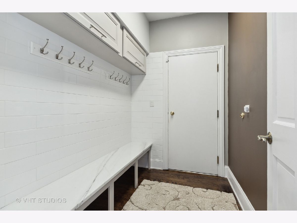
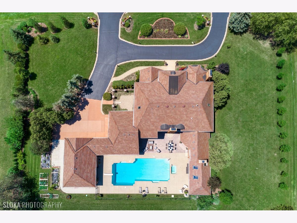
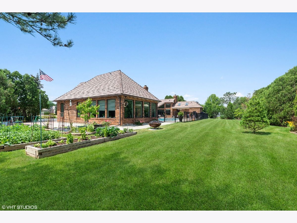
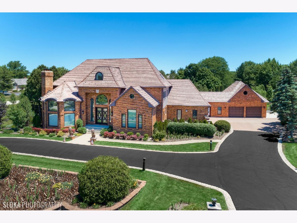
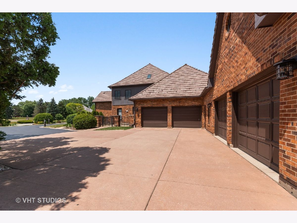
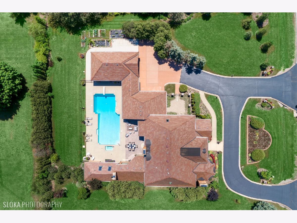
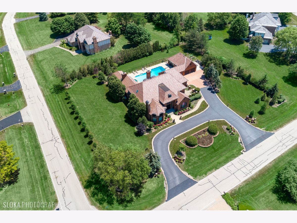
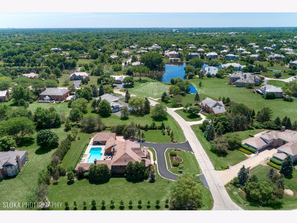
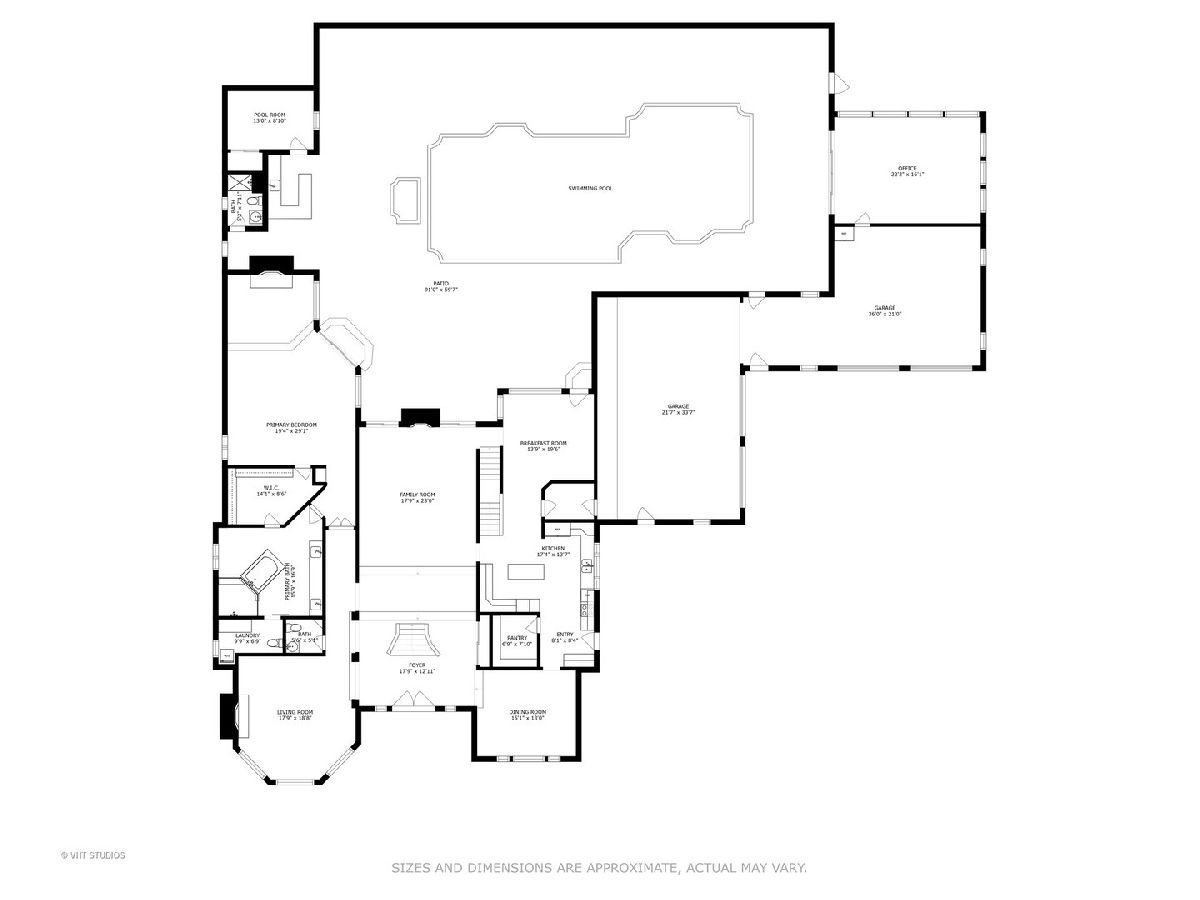
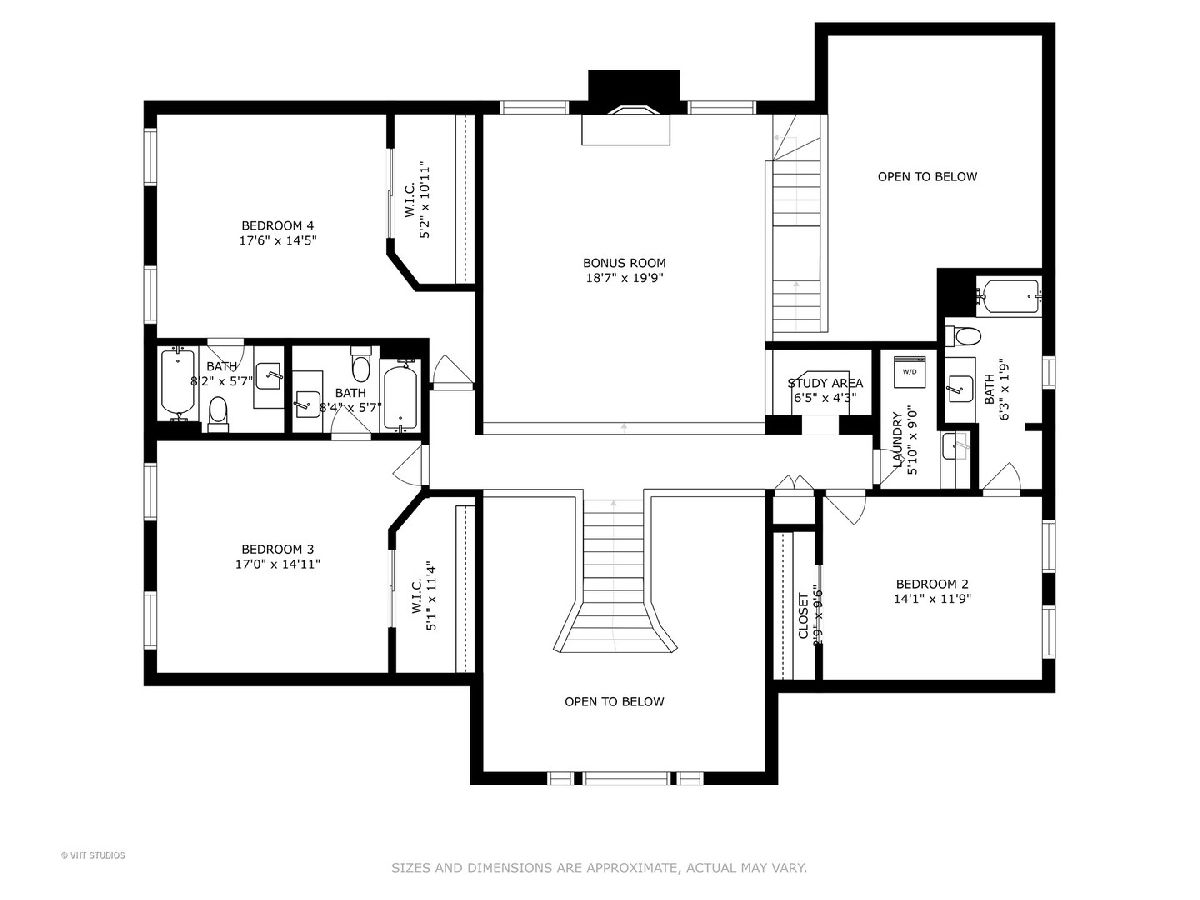
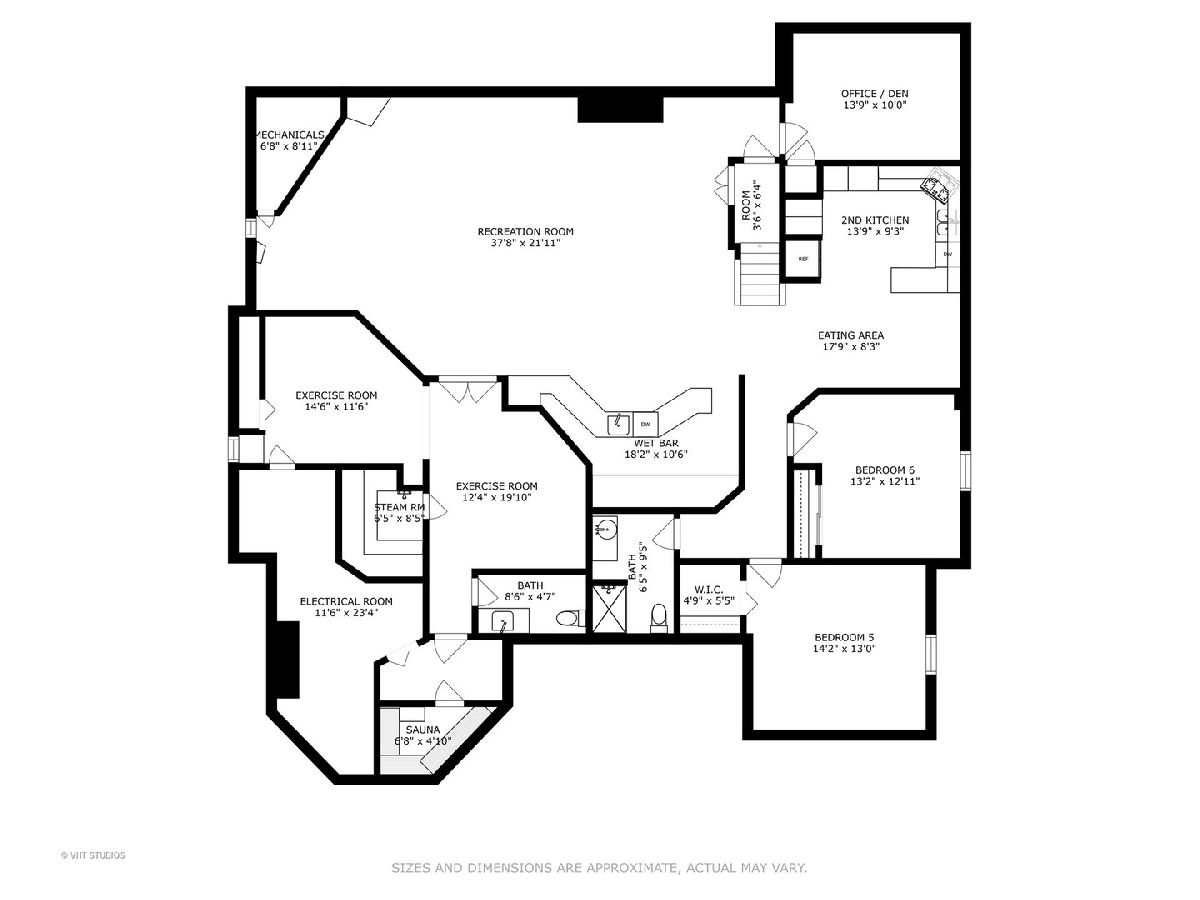
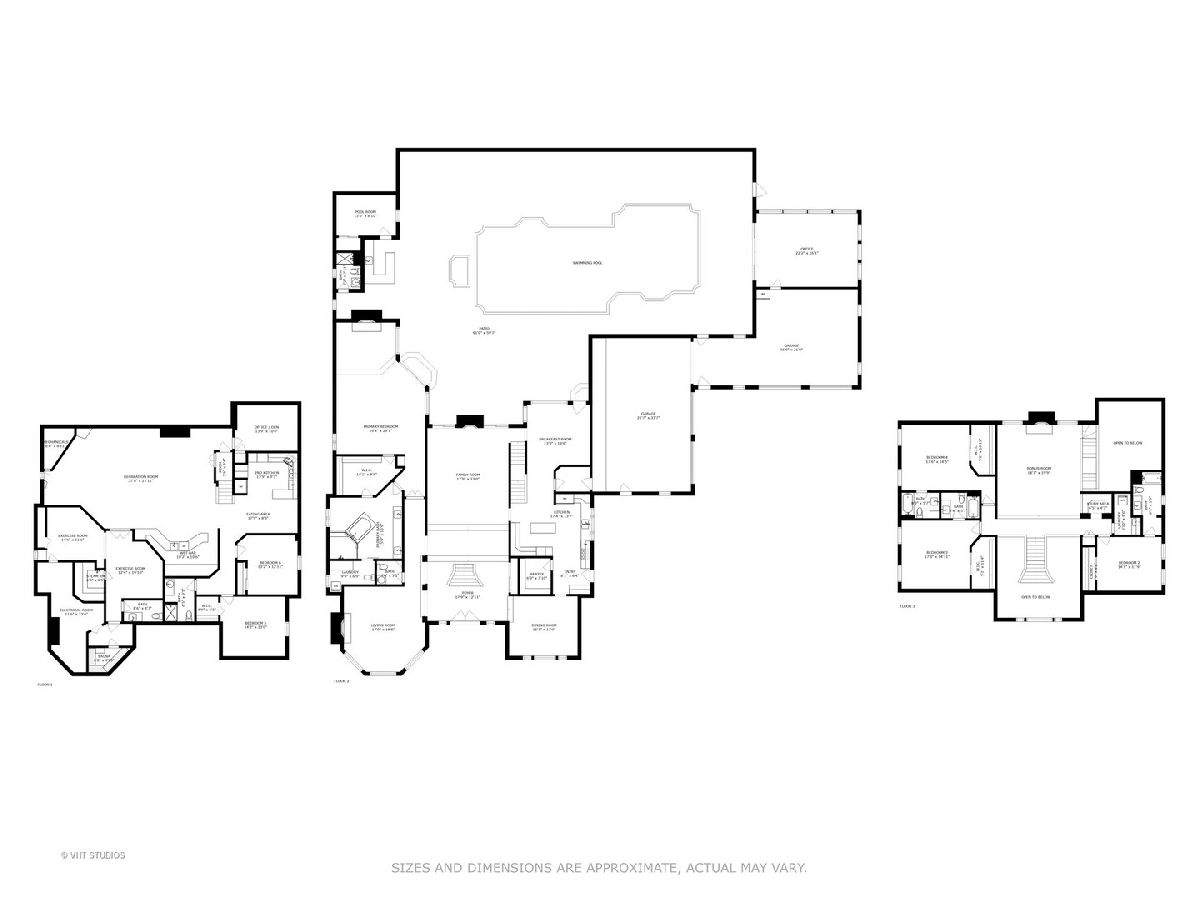
Room Specifics
Total Bedrooms: 6
Bedrooms Above Ground: 4
Bedrooms Below Ground: 2
Dimensions: —
Floor Type: —
Dimensions: —
Floor Type: —
Dimensions: —
Floor Type: —
Dimensions: —
Floor Type: —
Dimensions: —
Floor Type: —
Full Bathrooms: 8
Bathroom Amenities: Separate Shower,Steam Shower,Double Sink,Bidet,Soaking Tub
Bathroom in Basement: 1
Rooms: —
Basement Description: Finished
Other Specifics
| 5 | |
| — | |
| Asphalt,Circular,Side Drive | |
| — | |
| — | |
| 215 X 185 X 240 X 210 | |
| Unfinished | |
| — | |
| — | |
| — | |
| Not in DB | |
| — | |
| — | |
| — | |
| — |
Tax History
| Year | Property Taxes |
|---|---|
| 2017 | $20,032 |
| 2022 | $17,346 |
| 2025 | $17,221 |
Contact Agent
Nearby Similar Homes
Nearby Sold Comparables
Contact Agent
Listing Provided By
@properties Christie's International Real Estate






