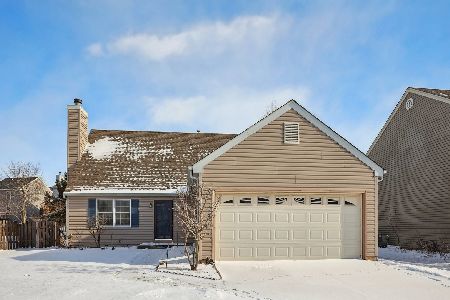1555 Patricia Lane, St Charles, Illinois 60174
$415,000
|
Sold
|
|
| Status: | Closed |
| Sqft: | 2,387 |
| Cost/Sqft: | $176 |
| Beds: | 4 |
| Baths: | 3 |
| Year Built: | 1994 |
| Property Taxes: | $8,836 |
| Days On Market: | 1806 |
| Lot Size: | 0,29 |
Description
Enjoy this private, fully updated and meticulously maintained in-town home. Home is located on its own "knuckle" cul de sac backing to an 8 acre park and situated so you cannot see any adjacent homes - so private! Almost everything in this homie has been upgraded: new kitchen with quartz counters and Gourmet Italian dual fuel range with double oven, new baths: unbelievable master with huge walk-in shower, slipper tub and bidet to mention a few, the upstairs full bathroom has also been updated including a curbless shower and floating backlit mirror. All new hardwood floor throughout first floor, with upgraded trim and doors, updated windows and mechanicals. New hot water heater, AC and Furnace in 2015. Smart Home features Hue Lighting System in the master bedroom and workout room. Finished basement with optional room to use as a guest bedroom, office or workout/craft room. Fully fenced yard with a 5 foot decorative fence. Walking distance to Fox River trails, downtown St. Charles & Geneva. This home is a big surprise, you will not be disappointed seeing it. Read remarks in photos for more information about this well maintained home.
Property Specifics
| Single Family | |
| — | |
| Traditional | |
| 1994 | |
| Full | |
| — | |
| No | |
| 0.29 |
| Kane | |
| — | |
| — / Not Applicable | |
| None | |
| Public | |
| Public Sewer, Sewer-Storm | |
| 10994209 | |
| 0935479001 |
Property History
| DATE: | EVENT: | PRICE: | SOURCE: |
|---|---|---|---|
| 1 Jul, 2021 | Sold | $415,000 | MRED MLS |
| 19 Feb, 2021 | Under contract | $419,000 | MRED MLS |
| 19 Feb, 2021 | Listed for sale | $419,000 | MRED MLS |
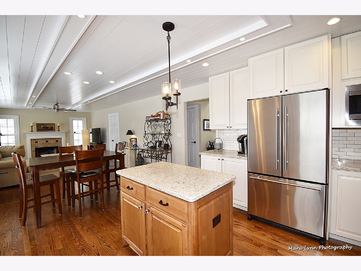
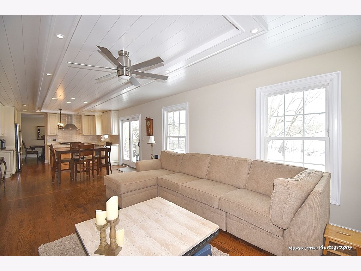
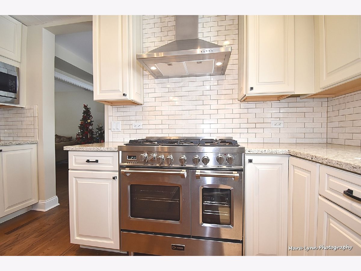
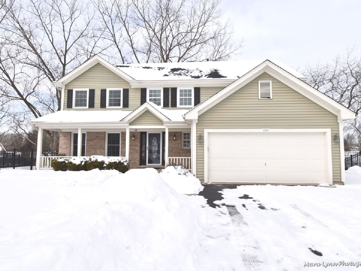
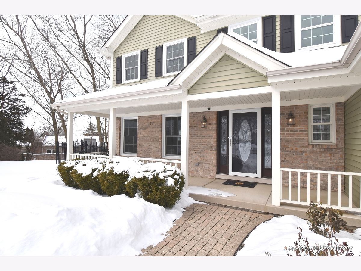
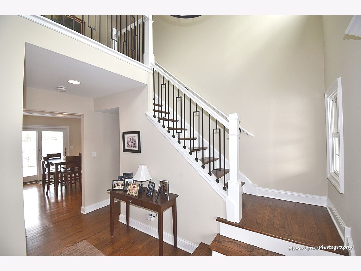
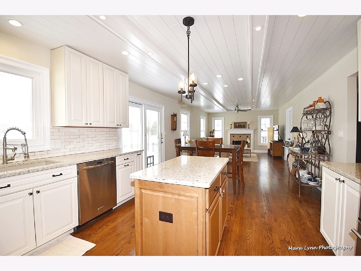
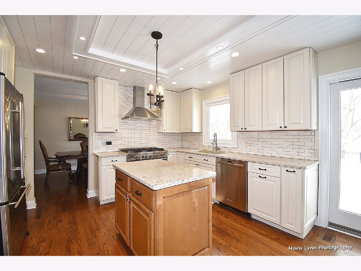
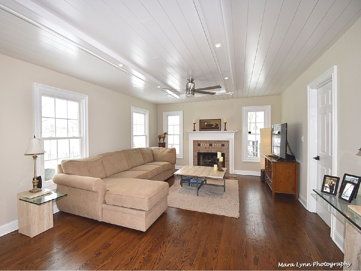
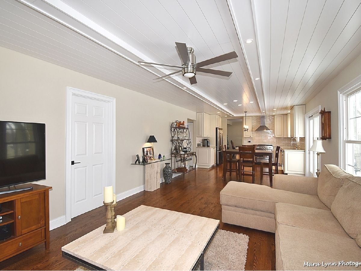
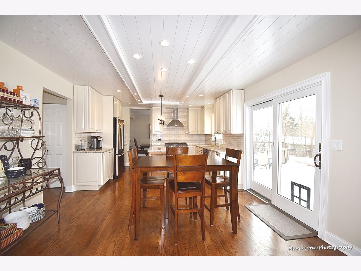
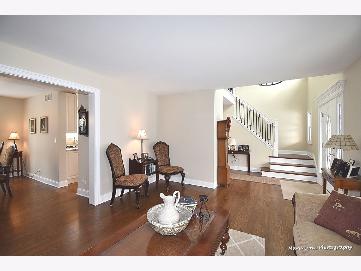
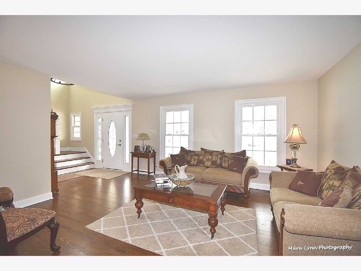
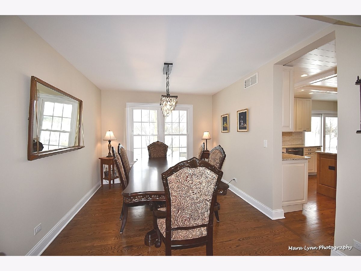
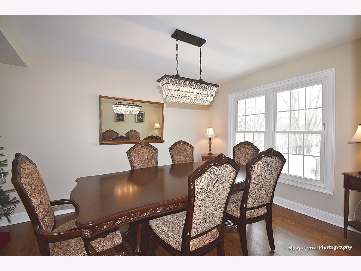
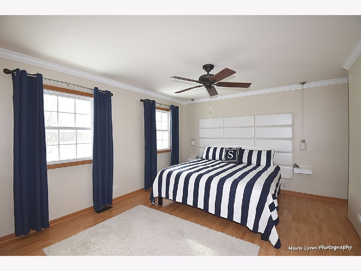
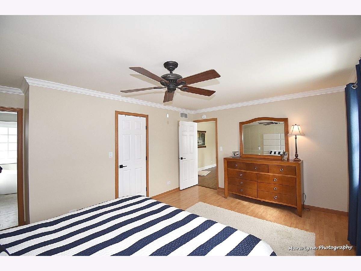
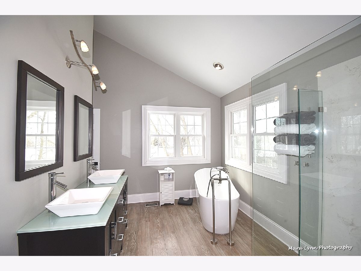
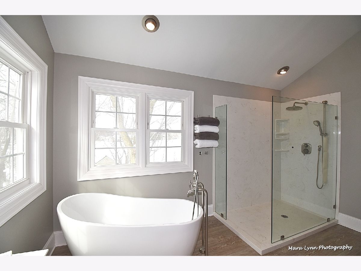
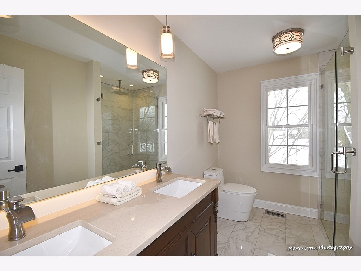
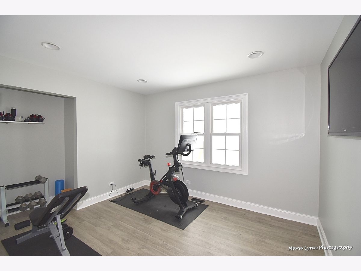
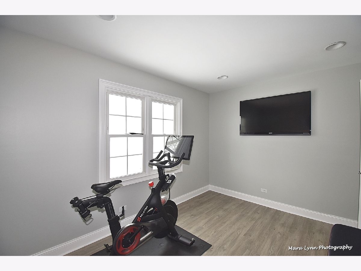
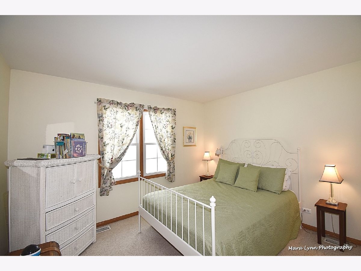
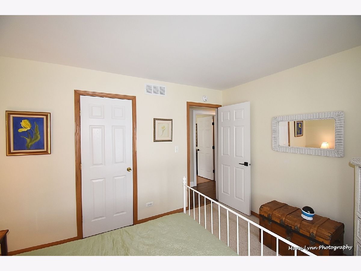
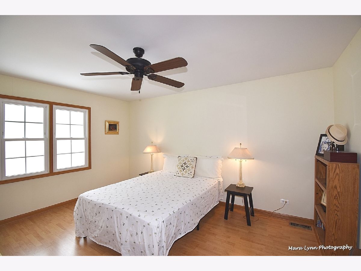
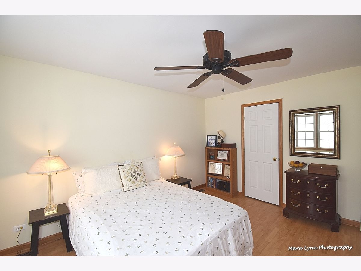
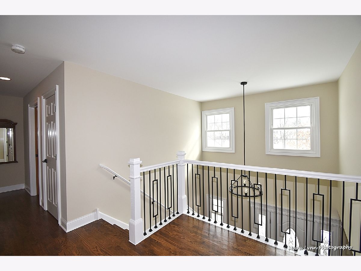
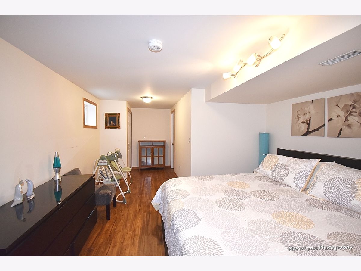
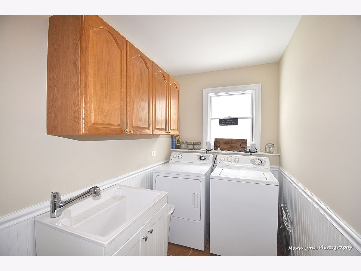
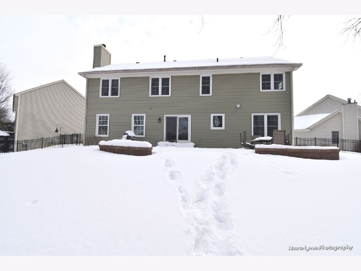
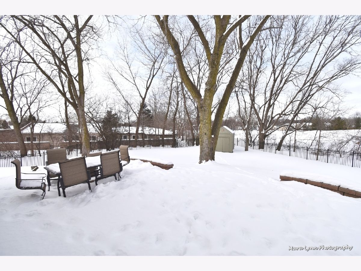
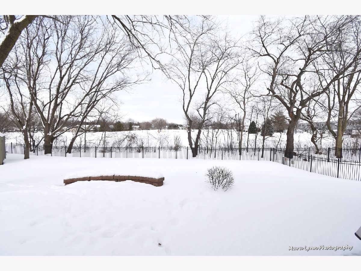
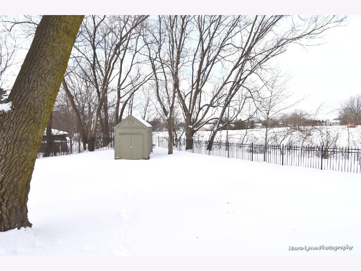
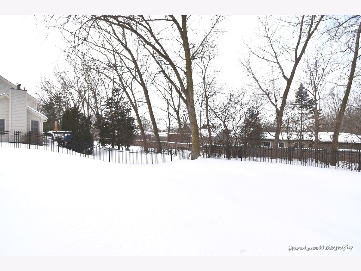
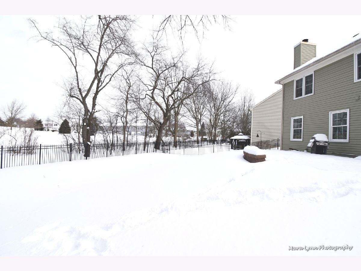
Room Specifics
Total Bedrooms: 4
Bedrooms Above Ground: 4
Bedrooms Below Ground: 0
Dimensions: —
Floor Type: Wood Laminate
Dimensions: —
Floor Type: Carpet
Dimensions: —
Floor Type: Wood Laminate
Full Bathrooms: 3
Bathroom Amenities: Double Sink,Bidet,Soaking Tub
Bathroom in Basement: 0
Rooms: Eating Area,Recreation Room,Bonus Room
Basement Description: Finished,Egress Window
Other Specifics
| 2 | |
| Concrete Perimeter | |
| — | |
| Patio, Porch, Storms/Screens | |
| Cul-De-Sac,Fenced Yard,Landscaped,Mature Trees | |
| 21X19X116X100X72X122 | |
| — | |
| Full | |
| Hardwood Floors, First Floor Laundry, Walk-In Closet(s) | |
| Microwave, Dishwasher, Refrigerator, Disposal, Built-In Oven, Range Hood, Water Softener Rented, Gas Cooktop, Electric Oven | |
| Not in DB | |
| Park, Curbs, Street Lights, Street Paved | |
| — | |
| — | |
| Gas Log |
Tax History
| Year | Property Taxes |
|---|---|
| 2021 | $8,836 |
Contact Agent
Nearby Similar Homes
Nearby Sold Comparables
Contact Agent
Listing Provided By
REMAX Excels



