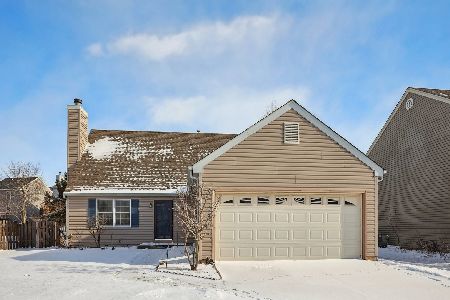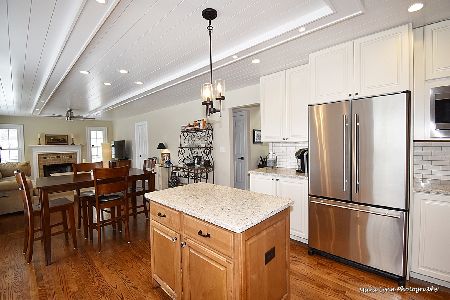1606 Patricia Lane, St Charles, Illinois 60174
$313,500
|
Sold
|
|
| Status: | Closed |
| Sqft: | 1,932 |
| Cost/Sqft: | $166 |
| Beds: | 3 |
| Baths: | 3 |
| Year Built: | 1993 |
| Property Taxes: | $7,997 |
| Days On Market: | 3461 |
| Lot Size: | 0,00 |
Description
Picture perfect. Move right in to this stunning colonial in an outstanding location. Great open floor plan! Hardwood floors throughout first floor and new carpet (2015) on 2nd floor and basement. Gorgeous kitchen with granite counter tops/island, stainless steel appliances and pantry. Relax in the family room with vaulted ceilings, skylights, and fireplace. Custom shutters and trim throughout the home. Luxury master bath w/whirlpool bath, separate shower, sky light, double vanity, and walk in closet. Finished english basement with 4th bedroom, den, huge bonus room, and bath rough in. Lovely professionally landscaped yard with deck. Wooded view and trees galore! Newer water heater (2014) High efficiency furnace (2014) Roof (2009) New trim and door (2016) AC (2011) Radon pump (2016) Smoke free/pet free home. This gem is nestled in beautiful St. Charles where you can enjoy parks, dining, shopping and top rates schools. Welcome home!
Property Specifics
| Single Family | |
| — | |
| Colonial | |
| 1993 | |
| Full | |
| — | |
| No | |
| — |
| Kane | |
| Walnut Hill | |
| 0 / Not Applicable | |
| None | |
| Public | |
| Public Sewer | |
| 09310509 | |
| 0935479003 |
Nearby Schools
| NAME: | DISTRICT: | DISTANCE: | |
|---|---|---|---|
|
Grade School
Fox Ridge Elementary School |
303 | — | |
|
Middle School
Wredling Middle School |
303 | Not in DB | |
|
High School
St Charles East High School |
303 | Not in DB | |
Property History
| DATE: | EVENT: | PRICE: | SOURCE: |
|---|---|---|---|
| 7 Oct, 2016 | Sold | $313,500 | MRED MLS |
| 22 Aug, 2016 | Under contract | $319,900 | MRED MLS |
| 9 Aug, 2016 | Listed for sale | $319,900 | MRED MLS |
Room Specifics
Total Bedrooms: 4
Bedrooms Above Ground: 3
Bedrooms Below Ground: 1
Dimensions: —
Floor Type: Carpet
Dimensions: —
Floor Type: —
Dimensions: —
Floor Type: Carpet
Full Bathrooms: 3
Bathroom Amenities: Whirlpool,Separate Shower,Double Sink,Soaking Tub
Bathroom in Basement: 0
Rooms: Den,Sitting Room,Bonus Room
Basement Description: Finished
Other Specifics
| 2 | |
| Concrete Perimeter | |
| Asphalt | |
| Deck, Patio | |
| Landscaped,Wooded | |
| 95X49X120X112 | |
| — | |
| Full | |
| Vaulted/Cathedral Ceilings, Skylight(s), Hardwood Floors, First Floor Laundry | |
| Range, Microwave, Dishwasher, Refrigerator, Freezer, Disposal | |
| Not in DB | |
| Sidewalks, Street Lights, Street Paved | |
| — | |
| — | |
| Wood Burning, Gas Starter |
Tax History
| Year | Property Taxes |
|---|---|
| 2016 | $7,997 |
Contact Agent
Nearby Similar Homes
Nearby Sold Comparables
Contact Agent
Listing Provided By
RE/MAX All Pro








