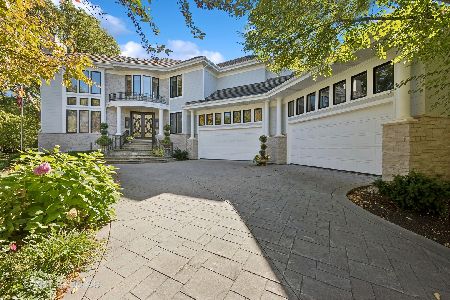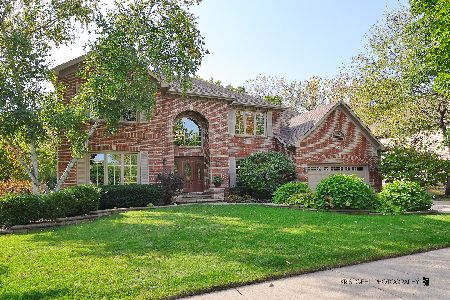1555 Woodcrest Court, Aurora, Illinois 60502
$607,500
|
Sold
|
|
| Status: | Closed |
| Sqft: | 4,539 |
| Cost/Sqft: | $138 |
| Beds: | 4 |
| Baths: | 5 |
| Year Built: | 1991 |
| Property Taxes: | $19,893 |
| Days On Market: | 3478 |
| Lot Size: | 0,00 |
Description
NOW'S YOUR CHANCE! Rarely does a home of this caliber & distinction come on the market in this price point in Stonebridge. It truly is one of a kind! Combine this 4500+ sq ft all brick exec home w/the unbelievable wooded lot that it sits on & you have a real winner! This home is all about the stunning oversized windows & skylights...and the sweeping views of the 10th fairway, mature trees & perennial gardens...and the wide open floor plan that just screams "Come on in! Let's have a party!" From the beamed ceiling, wet bar, custom built-ins & floor to ceiling see-through brick fireplace in the FAM RM to the gigantic 1st floor master suite, it's a refreshing change from the ordinary. Tons of space for the family. Each 2ndary BR has direct bath access. New cedar shake roof (15). Newer furnace & a/c (13). Walk to clubhouse just two blocks away. With some cosmetic updating this home will be a modern masterpiece. Check the comps & do the math-At less than $138/sq ft, this one's priced to sell!
Property Specifics
| Single Family | |
| — | |
| Traditional | |
| 1991 | |
| Full | |
| — | |
| No | |
| — |
| Du Page | |
| Stonebridge | |
| 860 / Annual | |
| Insurance,Security,Other | |
| Public | |
| Public Sewer | |
| 09252306 | |
| 0707408016 |
Nearby Schools
| NAME: | DISTRICT: | DISTANCE: | |
|---|---|---|---|
|
Grade School
Brooks Elementary School |
204 | — | |
|
Middle School
Granger Middle School |
204 | Not in DB | |
|
High School
Metea Valley High School |
204 | Not in DB | |
Property History
| DATE: | EVENT: | PRICE: | SOURCE: |
|---|---|---|---|
| 19 Aug, 2016 | Sold | $607,500 | MRED MLS |
| 17 Jun, 2016 | Under contract | $625,000 | MRED MLS |
| 9 Jun, 2016 | Listed for sale | $625,000 | MRED MLS |
Room Specifics
Total Bedrooms: 4
Bedrooms Above Ground: 4
Bedrooms Below Ground: 0
Dimensions: —
Floor Type: Carpet
Dimensions: —
Floor Type: Carpet
Dimensions: —
Floor Type: Carpet
Full Bathrooms: 5
Bathroom Amenities: Whirlpool,Double Sink
Bathroom in Basement: 1
Rooms: Breakfast Room,Loft,Recreation Room,Deck
Basement Description: Finished
Other Specifics
| 3 | |
| Concrete Perimeter | |
| Concrete | |
| Deck, Patio | |
| Cul-De-Sac,Golf Course Lot,Landscaped,Wooded | |
| 100X143X100X142 | |
| — | |
| Full | |
| Vaulted/Cathedral Ceilings, Skylight(s), Bar-Wet, Hardwood Floors, First Floor Bedroom, First Floor Full Bath | |
| Double Oven, Range, Microwave, Refrigerator, Washer, Dryer, Disposal | |
| Not in DB | |
| — | |
| — | |
| — | |
| Double Sided, Gas Log |
Tax History
| Year | Property Taxes |
|---|---|
| 2016 | $19,893 |
Contact Agent
Nearby Similar Homes
Nearby Sold Comparables
Contact Agent
Listing Provided By
Baird & Warner







