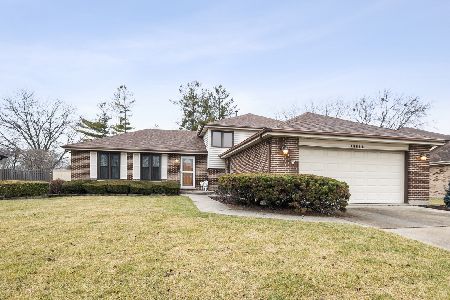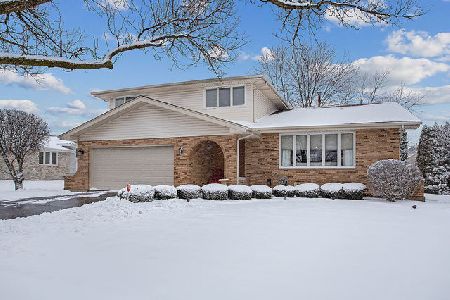15550 Peachtree Drive, Orland Park, Illinois 60462
$235,000
|
Sold
|
|
| Status: | Closed |
| Sqft: | 1,928 |
| Cost/Sqft: | $129 |
| Beds: | 3 |
| Baths: | 2 |
| Year Built: | 1986 |
| Property Taxes: | $2,491 |
| Days On Market: | 5380 |
| Lot Size: | 0,23 |
Description
Meticulously maintained 3 bedroom step ranch. Bright & open floor plan. Skylights. Updated kitchen w/newer cabinets, corian counters & new light fixtures. Family room w/fireplace & doors to patio. Master bedroom complete with 2 double closets + large walk inn (can easily be changed to master bath) Finished basement. New roof. Walk to park, shops & restaurants. MOTIVATED SELLER.
Property Specifics
| Single Family | |
| — | |
| Step Ranch | |
| 1986 | |
| Partial,English | |
| — | |
| No | |
| 0.23 |
| Cook | |
| Park Hill | |
| 0 / Not Applicable | |
| None | |
| Lake Michigan | |
| Public Sewer | |
| 07796273 | |
| 27154080130000 |
Nearby Schools
| NAME: | DISTRICT: | DISTANCE: | |
|---|---|---|---|
|
Grade School
Liberty Elementary School |
135 | — | |
|
Middle School
Jerling Junior High School |
135 | Not in DB | |
|
High School
Carl Sandburg High School |
230 | Not in DB | |
Property History
| DATE: | EVENT: | PRICE: | SOURCE: |
|---|---|---|---|
| 14 Mar, 2012 | Sold | $235,000 | MRED MLS |
| 8 Feb, 2012 | Under contract | $247,900 | MRED MLS |
| — | Last price change | $249,900 | MRED MLS |
| 3 May, 2011 | Listed for sale | $310,000 | MRED MLS |
| 29 Mar, 2019 | Sold | $318,500 | MRED MLS |
| 26 Feb, 2019 | Under contract | $320,500 | MRED MLS |
| 21 Feb, 2019 | Listed for sale | $320,500 | MRED MLS |
| 6 Jun, 2025 | Sold | $425,000 | MRED MLS |
| 13 May, 2025 | Under contract | $425,000 | MRED MLS |
| 10 May, 2025 | Listed for sale | $425,000 | MRED MLS |
Room Specifics
Total Bedrooms: 3
Bedrooms Above Ground: 3
Bedrooms Below Ground: 0
Dimensions: —
Floor Type: Wood Laminate
Dimensions: —
Floor Type: Wood Laminate
Full Bathrooms: 2
Bathroom Amenities: —
Bathroom in Basement: 0
Rooms: Foyer,Recreation Room,Walk In Closet,Workshop
Basement Description: Partially Finished,Crawl
Other Specifics
| 2 | |
| — | |
| Asphalt | |
| Patio, Storms/Screens | |
| — | |
| 80X120 | |
| — | |
| None | |
| Skylight(s), Hardwood Floors, Solar Tubes/Light Tubes | |
| Range, Microwave, Dishwasher, Refrigerator, Washer, Dryer | |
| Not in DB | |
| Sidewalks, Street Lights, Street Paved | |
| — | |
| — | |
| Wood Burning, Gas Log, Gas Starter |
Tax History
| Year | Property Taxes |
|---|---|
| 2012 | $2,491 |
| 2019 | $6,234 |
| 2025 | $7,200 |
Contact Agent
Nearby Similar Homes
Nearby Sold Comparables
Contact Agent
Listing Provided By
Century 21 Affiliated







