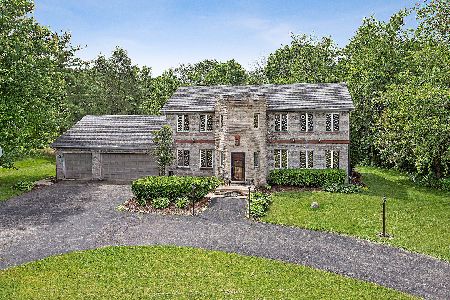15555 Janas Drive, Homer Glen, Illinois 60491
$599,900
|
Sold
|
|
| Status: | Closed |
| Sqft: | 4,032 |
| Cost/Sqft: | $149 |
| Beds: | 4 |
| Baths: | 5 |
| Year Built: | 1989 |
| Property Taxes: | $11,900 |
| Days On Market: | 1602 |
| Lot Size: | 0,62 |
Description
Large spacious home in Quailbrook Estates. Both interior and exterior of home have plenty of space. Enter this home to a fabulous double staircase to the upstairs. The first floor boasts a large family room complete with two sets of french doors, fireplace and wet bar. In addition enjoy the large living room and dining room with crown moulding and details throughout. The first floor office space completes this homes first floor space. Walk into the large eat in kitchen with viking appliances, Corian countertops and a walk in pantry. Two half baths and laundry room on the first floor. Upstairs you will find 4 large bedrooms. The master bedroom has a fireplace, large master suit bathroom and plenty of closet space. The second bedroom has its own in suit bathroom and walk in closet. The third and fourth bedroom share a large bath with double sink. Full basement and a partial crawlspace allow for plenty of storage as well as additional opportunity to create your own space. 3 car garage and brick paver patio. All of this located on a beautiful lot a little over a half acre with trees lining the back of the lot. New roof, newer air condition, some new windows. This house was well taken care of.
Property Specifics
| Single Family | |
| — | |
| Traditional | |
| 1989 | |
| Full | |
| — | |
| No | |
| 0.62 |
| Will | |
| Quailbrook Estates | |
| — / Not Applicable | |
| None | |
| Private Well | |
| Septic-Private | |
| 11215752 | |
| 1605052040010000 |
Nearby Schools
| NAME: | DISTRICT: | DISTANCE: | |
|---|---|---|---|
|
Grade School
Ludwig Elementary School |
92 | — | |
|
Middle School
Oak Prairie Junior High School |
92 | Not in DB | |
|
High School
Lockport Township High School |
205 | Not in DB | |
|
Alternate Elementary School
Walsh Elementary School |
— | Not in DB | |
Property History
| DATE: | EVENT: | PRICE: | SOURCE: |
|---|---|---|---|
| 20 Oct, 2021 | Sold | $599,900 | MRED MLS |
| 16 Sep, 2021 | Under contract | $599,900 | MRED MLS |
| 11 Sep, 2021 | Listed for sale | $599,900 | MRED MLS |
| 9 Oct, 2025 | Sold | $614,500 | MRED MLS |
| 15 Sep, 2025 | Under contract | $619,000 | MRED MLS |
| 12 Sep, 2025 | Listed for sale | $619,000 | MRED MLS |
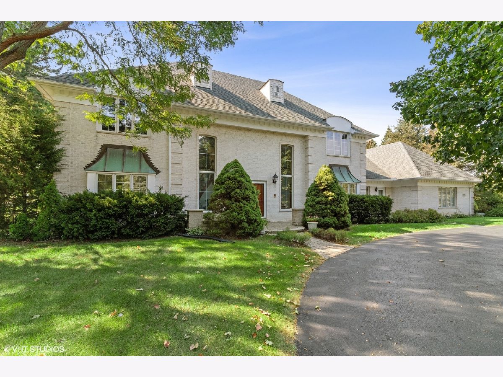
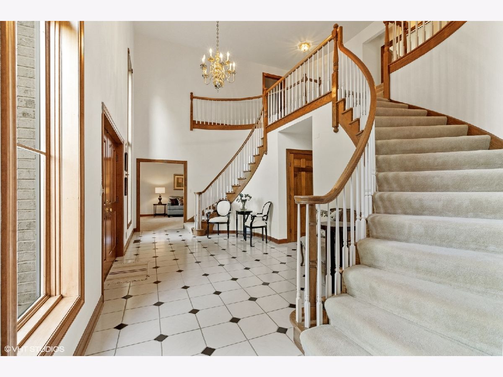
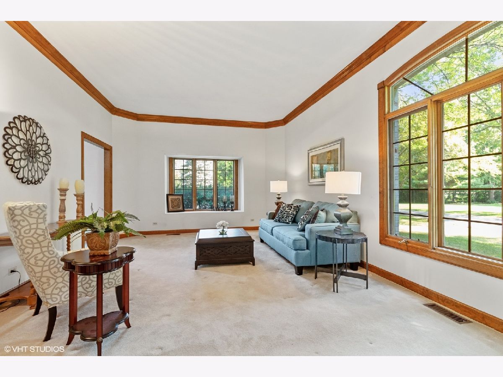
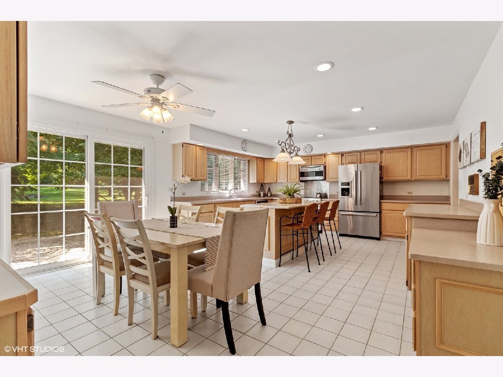
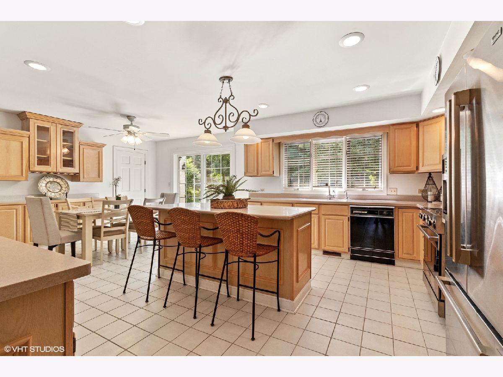
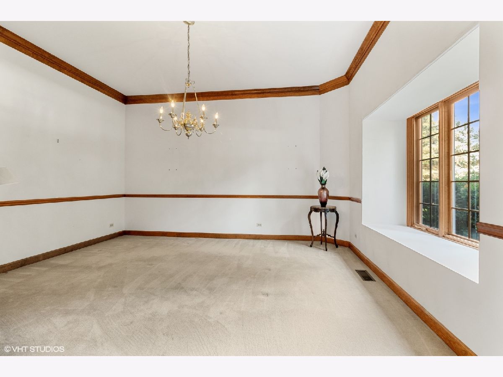
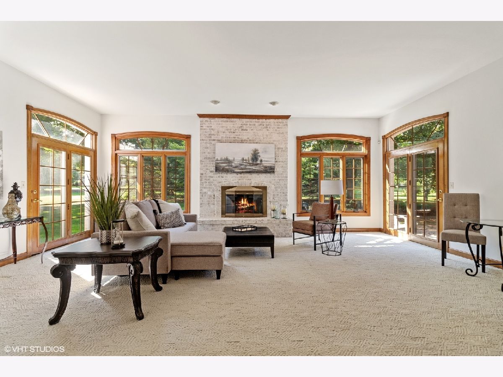
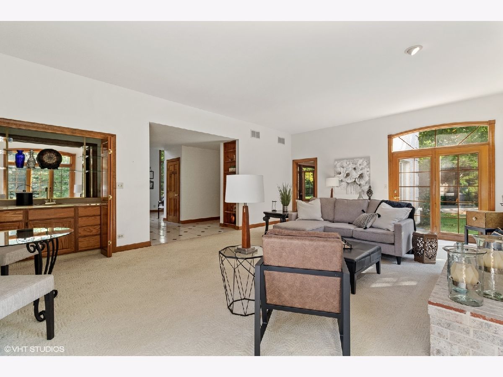
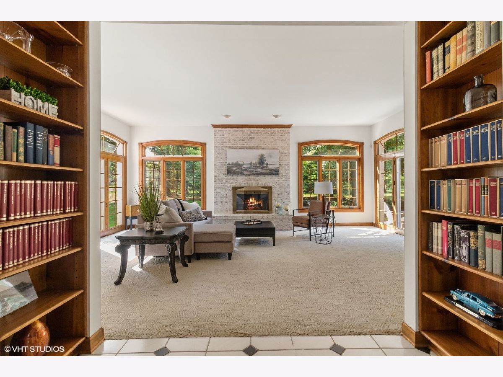
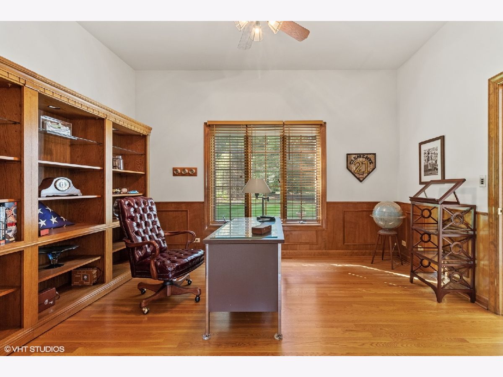
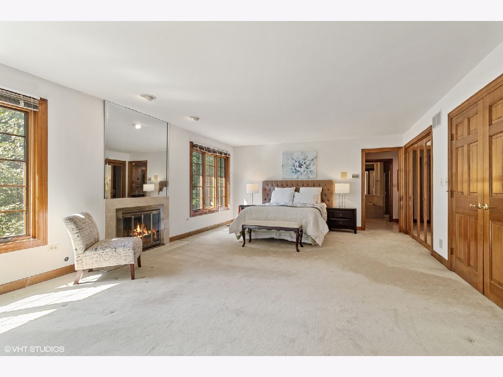
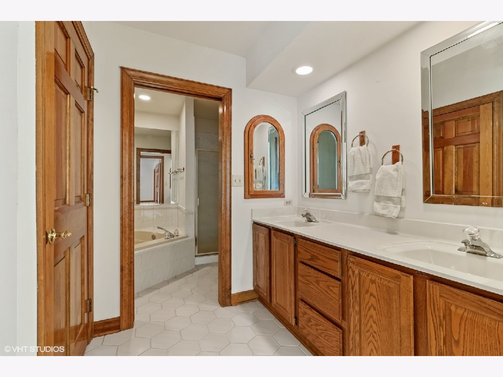
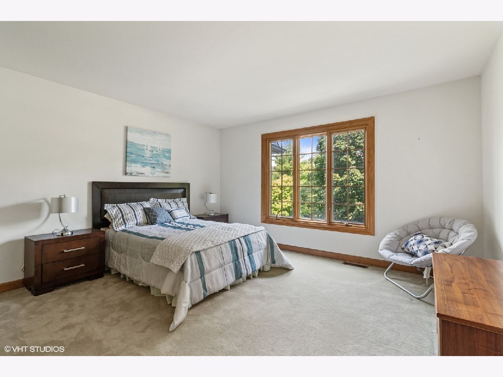
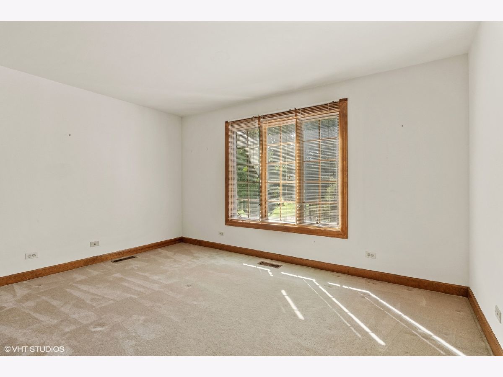
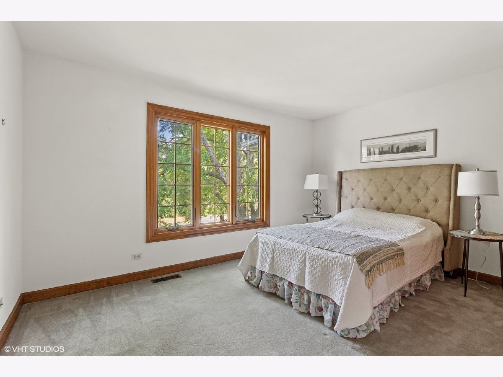
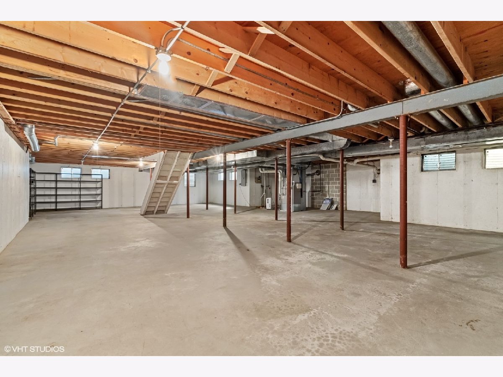
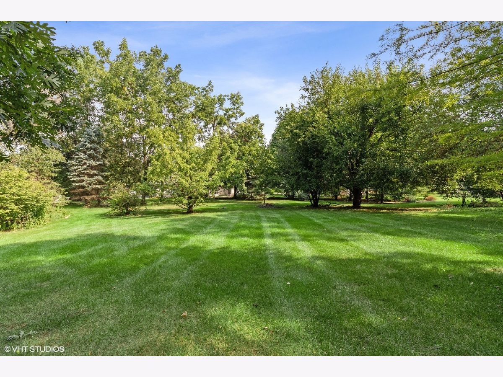
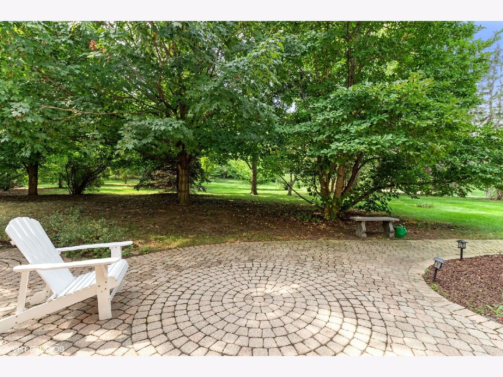
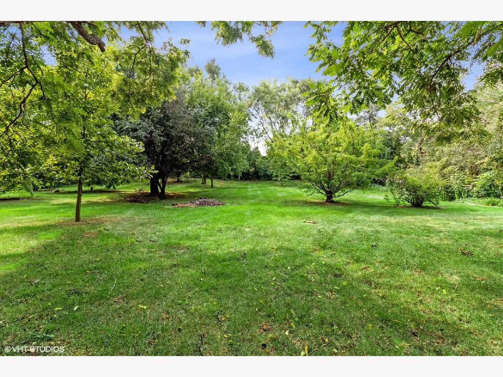
Room Specifics
Total Bedrooms: 4
Bedrooms Above Ground: 4
Bedrooms Below Ground: 0
Dimensions: —
Floor Type: Carpet
Dimensions: —
Floor Type: —
Dimensions: —
Floor Type: —
Full Bathrooms: 5
Bathroom Amenities: Whirlpool,Separate Shower,Double Sink
Bathroom in Basement: 0
Rooms: Office
Basement Description: Unfinished,Crawl
Other Specifics
| 3 | |
| Concrete Perimeter | |
| Asphalt | |
| Brick Paver Patio | |
| Mature Trees | |
| 150X297X97X291 | |
| Pull Down Stair | |
| Full | |
| Skylight(s), Bar-Wet, Hardwood Floors, First Floor Laundry, Bookcases, Ceiling - 10 Foot, Some Carpeting, Separate Dining Room | |
| Double Oven, Microwave, Dishwasher, Refrigerator, High End Refrigerator, Washer, Dryer, Disposal, Stainless Steel Appliance(s), Cooktop, Intercom | |
| Not in DB | |
| Park, Curbs, Street Lights, Street Paved | |
| — | |
| — | |
| Gas Log, Gas Starter |
Tax History
| Year | Property Taxes |
|---|---|
| 2021 | $11,900 |
| 2025 | $14,814 |
Contact Agent
Nearby Similar Homes
Nearby Sold Comparables
Contact Agent
Listing Provided By
@properties

