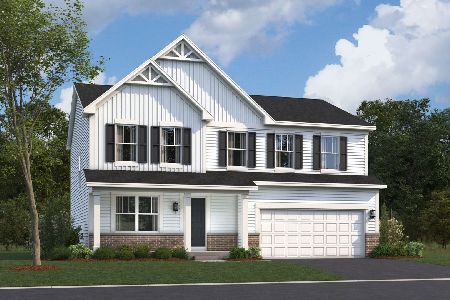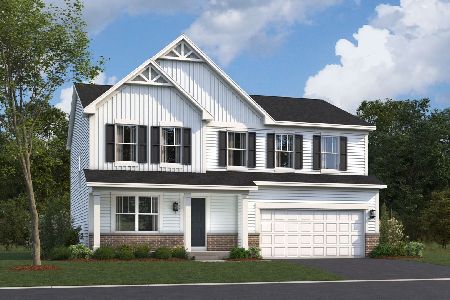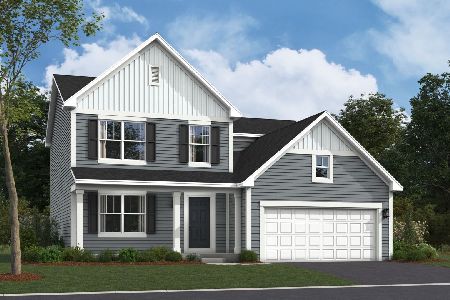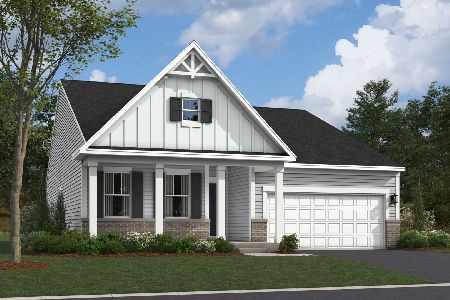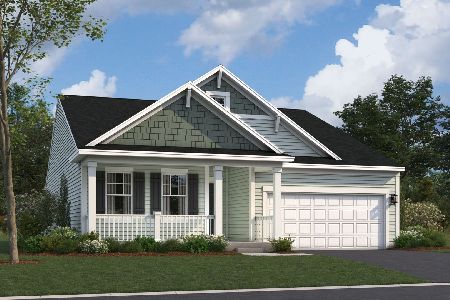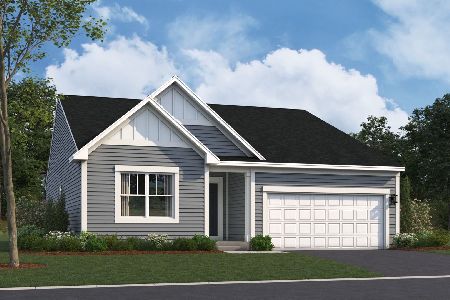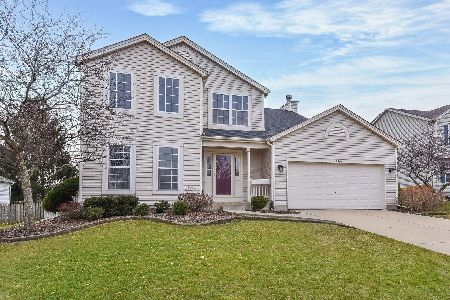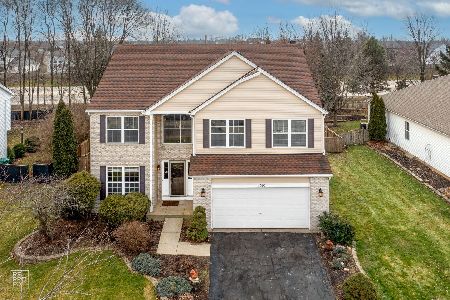1556 Mooseheart Road, North Aurora, Illinois 60542
$219,900
|
Sold
|
|
| Status: | Closed |
| Sqft: | 1,803 |
| Cost/Sqft: | $122 |
| Beds: | 3 |
| Baths: | 3 |
| Year Built: | 1999 |
| Property Taxes: | $5,265 |
| Days On Market: | 3836 |
| Lot Size: | 0,00 |
Description
Very well cared for, clean and neutrally decorated! This is a GREAT North Aurora home that is absolutely move-in ready! Lovely living room with vaulted ceilings adjoins the dining room. Nice kitchen overlooks the family room with fireplace. All appliances will stay with the house. Upstairs you will find 3 big bedrooms and a loft that could easily be converted into a fourth bedroom if you desire. Master bedroom is wonderfully large! New carpeting throughout the home. There is a full basement. Backyard is fenced and features a nice deck. Orchard Estates is a convenient neighborhood near the I-88 tollway, schools and shopping. Children's playground nearby.
Property Specifics
| Single Family | |
| — | |
| Traditional | |
| 1999 | |
| Partial | |
| — | |
| No | |
| — |
| Kane | |
| Orchard Estates | |
| 60 / Quarterly | |
| Insurance,Other | |
| Public | |
| Public Sewer | |
| 08985183 | |
| 1231428003 |
Nearby Schools
| NAME: | DISTRICT: | DISTANCE: | |
|---|---|---|---|
|
Grade School
Fearn Elementary School |
129 | — | |
|
Middle School
Jewel Middle School |
129 | Not in DB | |
|
High School
West Aurora High School |
129 | Not in DB | |
Property History
| DATE: | EVENT: | PRICE: | SOURCE: |
|---|---|---|---|
| 21 Aug, 2015 | Sold | $219,900 | MRED MLS |
| 18 Jul, 2015 | Under contract | $219,900 | MRED MLS |
| 17 Jul, 2015 | Listed for sale | $219,900 | MRED MLS |
| 22 Mar, 2024 | Sold | $376,000 | MRED MLS |
| 14 Feb, 2024 | Under contract | $365,000 | MRED MLS |
| 8 Feb, 2024 | Listed for sale | $365,000 | MRED MLS |
Room Specifics
Total Bedrooms: 3
Bedrooms Above Ground: 3
Bedrooms Below Ground: 0
Dimensions: —
Floor Type: Carpet
Dimensions: —
Floor Type: Carpet
Full Bathrooms: 3
Bathroom Amenities: —
Bathroom in Basement: 0
Rooms: Loft
Basement Description: Unfinished
Other Specifics
| 2 | |
| Concrete Perimeter | |
| Concrete | |
| Deck | |
| Fenced Yard | |
| 73X139 | |
| — | |
| Full | |
| Vaulted/Cathedral Ceilings, First Floor Laundry | |
| Range, Microwave, Dishwasher, Refrigerator, Washer, Dryer, Disposal, Stainless Steel Appliance(s) | |
| Not in DB | |
| Sidewalks, Street Lights, Street Paved | |
| — | |
| — | |
| Gas Starter |
Tax History
| Year | Property Taxes |
|---|---|
| 2015 | $5,265 |
| 2024 | $6,083 |
Contact Agent
Nearby Similar Homes
Nearby Sold Comparables
Contact Agent
Listing Provided By
RE/MAX TOWN & COUNTRY

