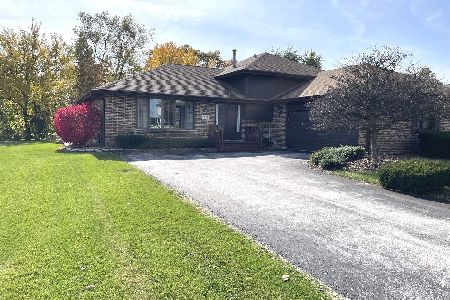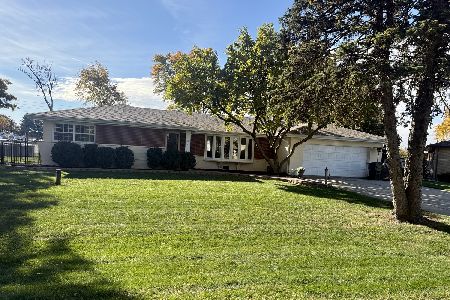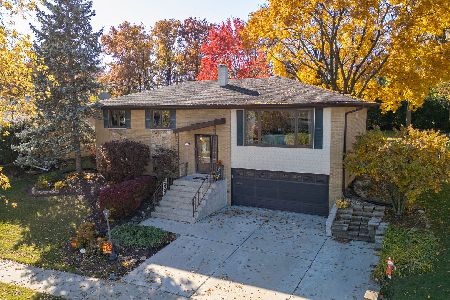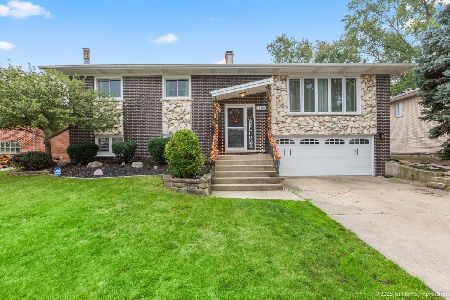15560 New England Avenue, Oak Forest, Illinois 60452
$382,500
|
Sold
|
|
| Status: | Closed |
| Sqft: | 2,232 |
| Cost/Sqft: | $175 |
| Beds: | 3 |
| Baths: | 3 |
| Year Built: | 1993 |
| Property Taxes: | $8,905 |
| Days On Market: | 1284 |
| Lot Size: | 0,20 |
Description
Meticulously, maintained 3-step ranch in the Bramblewood subdivision. Spacious living room with wood, laminate flooring has vaulted ceiling and half moon window that allows tons of natural light to shine. Dining room leads to kitchen with open layout equipped with S/S appliances, granite countertops, backsplash, and breakfast bar. The over-sized family room with vaulted ceiling and striking fireplace overlooks the beautifully landscaped yard. Half bath and laundry room with washer/dryer, sink, white cabinets, and closet complete the main level. Upstairs has updated bathroom with double-sink vanity and 3 bedrooms including primary bedroom w/tray ceiling, walk-in closet, and master bath that has walk-in shower with glass door, updated 36"H vanity, tile, and light fixtures. Vinyl plank flooring throughout the second level. Plenty of room to enjoy the outdoors with the fenced in yard, the 3-season gazebo (with electric), flagstone walkway, patio, and composite deck. Unfinished basement plus crawl space provide tons of storage. Owners installed new Goodwin A/C (Aug. '22), in addition to the following upgrades: pella windows(blinds between glass)-2012, roof and Hardee board siding -2013, whole house freshly painted-2021, new ceiling fans-2022. Local amenities include dining and entertaining in downtown Tinley Park, golfing, and biking trails. Minutes to grocery stores, shopping, I-80, and conveniently located to Rock Island Metra stations-Oak Forest and Tinley Park. This home is located in Andrew H.S. Make your appointment today!
Property Specifics
| Single Family | |
| — | |
| — | |
| 1993 | |
| — | |
| 3-STEP RANCH | |
| No | |
| 0.2 |
| Cook | |
| Bramblewood | |
| 0 / Not Applicable | |
| — | |
| — | |
| — | |
| 11464910 | |
| 28183120190000 |
Nearby Schools
| NAME: | DISTRICT: | DISTANCE: | |
|---|---|---|---|
|
Grade School
Walter F Fierke Ed Center |
146 | — | |
|
Middle School
Central Middle School |
146 | Not in DB | |
|
High School
Victor J Andrew High School |
230 | Not in DB | |
Property History
| DATE: | EVENT: | PRICE: | SOURCE: |
|---|---|---|---|
| 18 Oct, 2022 | Sold | $382,500 | MRED MLS |
| 15 Sep, 2022 | Under contract | $389,900 | MRED MLS |
| — | Last price change | $392,500 | MRED MLS |
| 15 Jul, 2022 | Listed for sale | $414,900 | MRED MLS |
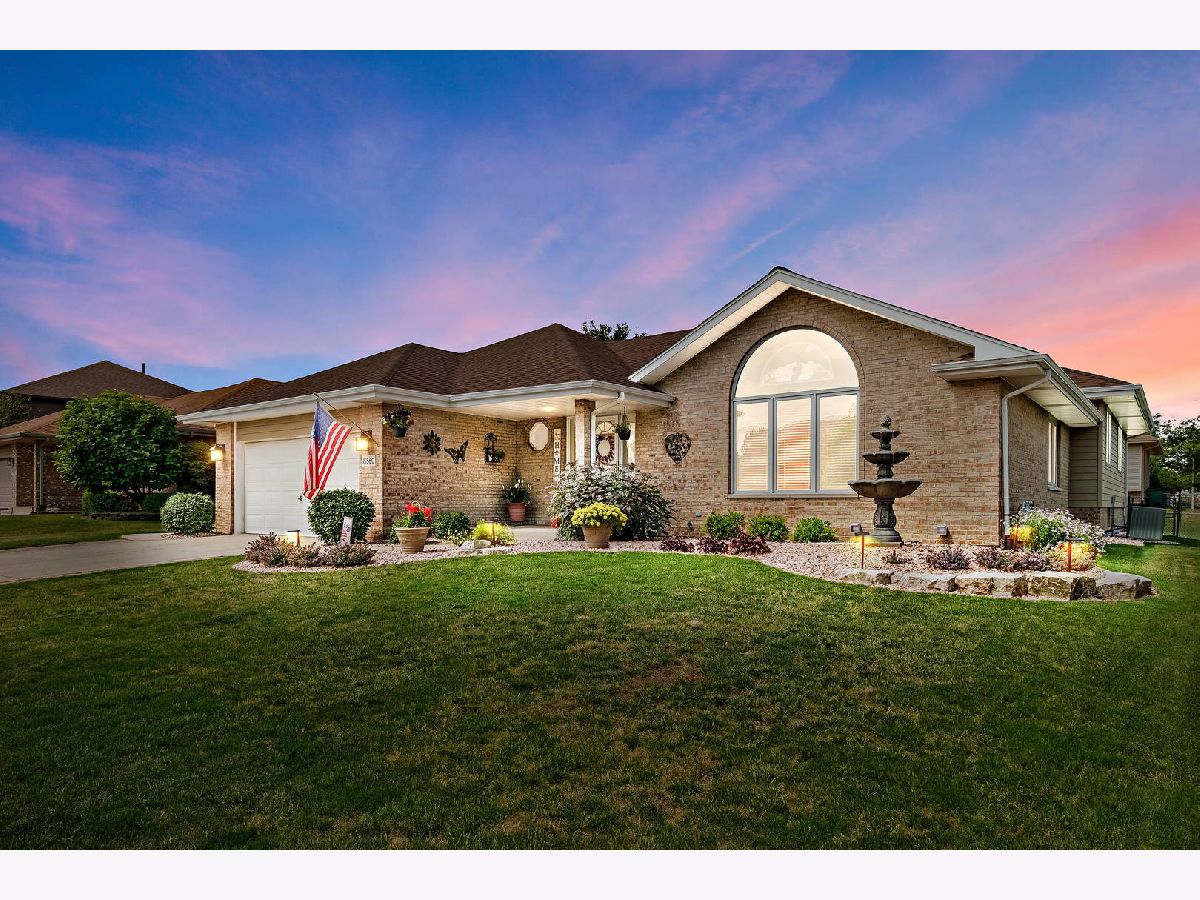
















Room Specifics
Total Bedrooms: 3
Bedrooms Above Ground: 3
Bedrooms Below Ground: 0
Dimensions: —
Floor Type: —
Dimensions: —
Floor Type: —
Full Bathrooms: 3
Bathroom Amenities: Double Sink,Soaking Tub
Bathroom in Basement: 0
Rooms: —
Basement Description: Unfinished,Crawl,Lookout
Other Specifics
| 2 | |
| — | |
| Concrete | |
| — | |
| — | |
| 71.5 X 125 X 71.2 X 125 | |
| Unfinished | |
| — | |
| — | |
| — | |
| Not in DB | |
| — | |
| — | |
| — | |
| — |
Tax History
| Year | Property Taxes |
|---|---|
| 2022 | $8,905 |
Contact Agent
Nearby Similar Homes
Nearby Sold Comparables
Contact Agent
Listing Provided By
Coldwell Banker Realty

