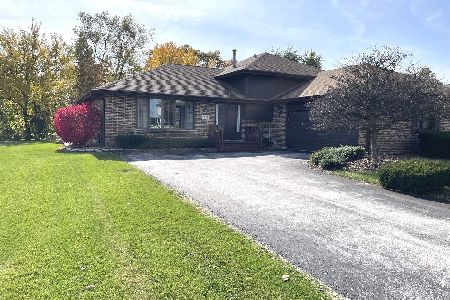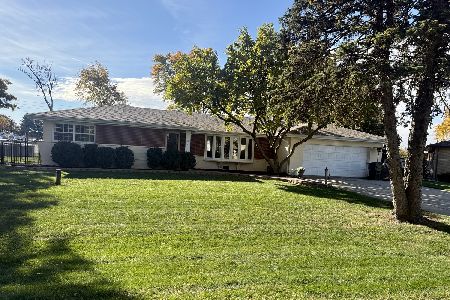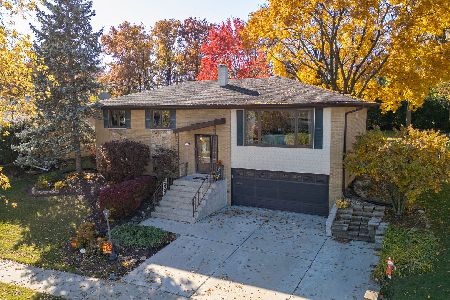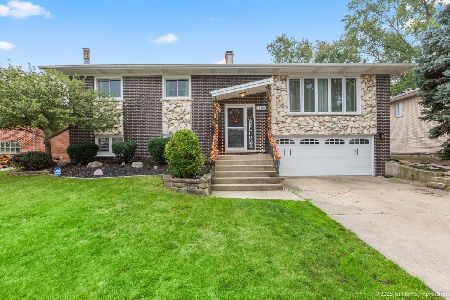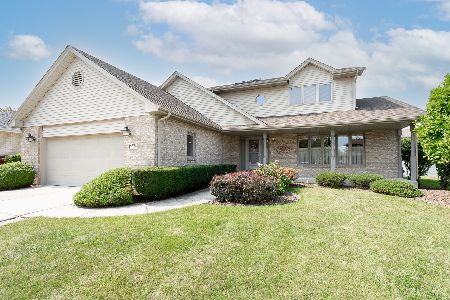15600 New England Avenue, Oak Forest, Illinois 60452
$338,000
|
Sold
|
|
| Status: | Closed |
| Sqft: | 3,249 |
| Cost/Sqft: | $107 |
| Beds: | 5 |
| Baths: | 3 |
| Year Built: | 1996 |
| Property Taxes: | $9,533 |
| Days On Market: | 2777 |
| Lot Size: | 0,00 |
Description
Clean 2 Story Tara Model in the Bramblewood Subdivision of Oak Forest. Upstairs features 3 large bdrms plus a master bedroom with a full wall closet, a separate sitting area & an en-suite master bath with a whirlpool tub, separate shower, a double sink vanity & a skylight. This second story loft has an amazing view over looking the living room & foyer not to mention the view out your 2 story living room windows. The main level features your living room, separate dining room, huge eat-in kitchen with SS Appliances, Oak Cabinets & Granite Countertops, sliding glass doors leading to the beautiful back yard. The family room features a woodburning fireplace ample space for entertaining. Also on the main floor is the laundry room & another bedroom & full bath with door openings for wheel chair access. If needed there is a ramp in the garage for wheelchair access. The basement has a partially finished area and the rest is unfinished so come and bring your ideas all this & a 3 car garage
Property Specifics
| Single Family | |
| — | |
| — | |
| 1996 | |
| Full | |
| TARA | |
| No | |
| — |
| Cook | |
| — | |
| 0 / Not Applicable | |
| None | |
| Lake Michigan | |
| Sewer-Storm | |
| 09983558 | |
| 28183120210000 |
Nearby Schools
| NAME: | DISTRICT: | DISTANCE: | |
|---|---|---|---|
|
High School
Victor J Andrew High School |
230 | Not in DB | |
Property History
| DATE: | EVENT: | PRICE: | SOURCE: |
|---|---|---|---|
| 23 Jul, 2018 | Sold | $338,000 | MRED MLS |
| 25 Jun, 2018 | Under contract | $349,000 | MRED MLS |
| 13 Jun, 2018 | Listed for sale | $349,000 | MRED MLS |
Room Specifics
Total Bedrooms: 5
Bedrooms Above Ground: 5
Bedrooms Below Ground: 0
Dimensions: —
Floor Type: Carpet
Dimensions: —
Floor Type: Carpet
Dimensions: —
Floor Type: Carpet
Dimensions: —
Floor Type: —
Full Bathrooms: 3
Bathroom Amenities: Whirlpool,Separate Shower,Handicap Shower,Double Sink
Bathroom in Basement: 0
Rooms: Bedroom 5,Loft
Basement Description: Partially Finished,Unfinished
Other Specifics
| 3 | |
| Block,Concrete Perimeter | |
| Concrete | |
| Patio, Storms/Screens | |
| — | |
| 72X124 | |
| — | |
| Full | |
| Vaulted/Cathedral Ceilings, Skylight(s), Hardwood Floors, First Floor Bedroom, First Floor Laundry, First Floor Full Bath | |
| Range, Microwave, Dishwasher, Refrigerator, Washer, Dryer, Stainless Steel Appliance(s) | |
| Not in DB | |
| Sidewalks, Street Lights, Street Paved | |
| — | |
| — | |
| Wood Burning |
Tax History
| Year | Property Taxes |
|---|---|
| 2018 | $9,533 |
Contact Agent
Nearby Similar Homes
Nearby Sold Comparables
Contact Agent
Listing Provided By
Coldwell Banker Residential

