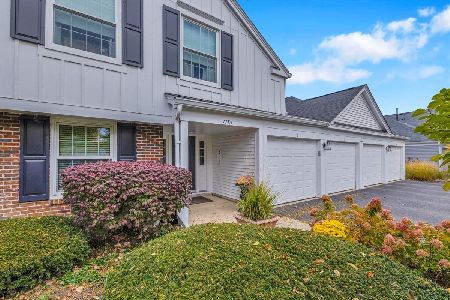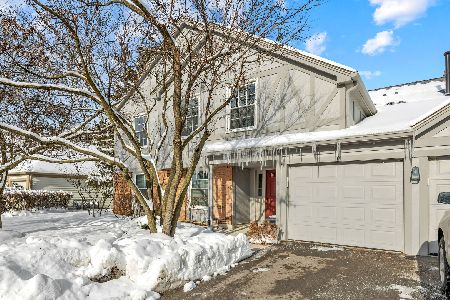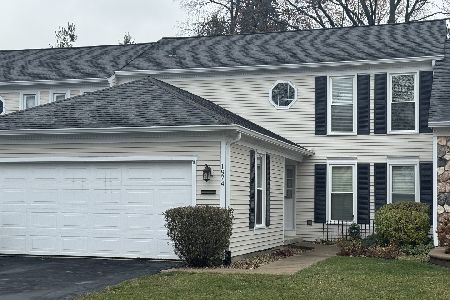1558 Timber Trail, Wheaton, Illinois 60189
$145,000
|
Sold
|
|
| Status: | Closed |
| Sqft: | 1,006 |
| Cost/Sqft: | $149 |
| Beds: | 2 |
| Baths: | 1 |
| Year Built: | 1978 |
| Property Taxes: | $1,602 |
| Days On Market: | 1970 |
| Lot Size: | 0,00 |
Description
A Home to Call Your Own! Don't miss this 2 Bedroom, 1 Bathroom second floor ranch condo in the desirable Trees of Wheaton! Walk up to the light and bright living space all on one level! Entertain guests in the separate Dining Room while preparing a meal in the galley Kitchen. The brick wall separating the Living Room and the Kitchen adds great character to the space. Convenient Laundry Room just off the Kitchen! Master Bedroom includes a walk-in closet with customized, built-in shelving. Convert the second Bedroom into a great at-home office! In the mornings you will love the large Bathroom with the extra wide mirror. Sip your morning coffee on the balcony while the weather is still warm! Keep your car warm in the winter months in the 1 car attached garage with interior access. Additional Updates include: Hot water heater (2016), tear off roof (2013/14), Windows (2008), Furnace and A/C (2006). Trees of Wheaton Home Owners Association dues are $253.70 per month include: outdoor pool, common insurance, exterior maintenance, snow removal, lawn care, water, sewer and scavenger. Pet friendly neighborhood! Up to 2 pets are welcome. No rentals allowed. Fantastic location! Close to downtown Wheaton, Roosevelt Rd, restaurants, and shopping. Quiet neighborhood great for all ages! In school district #200. Don't let this one pass you by! Ask us about the Special Financing Program with No Lender Costs and Money Back at Closing so you save Thousands of Dollars! AGENTS AND/OR PERSPECTIVE BUYERS EXPOSED TO COVID 19 OR WITH A COUGH OR FEVER ARE NOT TO ENTER THE HOME UNTIL THEY RECEIVE MEDICAL CLEARANCE.
Property Specifics
| Condos/Townhomes | |
| 1 | |
| — | |
| 1978 | |
| None | |
| — | |
| No | |
| — |
| Du Page | |
| — | |
| 253 / Monthly | |
| Water,Insurance,Pool,Exterior Maintenance,Lawn Care,Scavenger,Snow Removal | |
| Public | |
| Public Sewer | |
| 10851032 | |
| 0520119081 |
Nearby Schools
| NAME: | DISTRICT: | DISTANCE: | |
|---|---|---|---|
|
Grade School
Madison Elementary School |
200 | — | |
|
Middle School
Edison Middle School |
200 | Not in DB | |
|
High School
Wheaton Warrenville South H S |
200 | Not in DB | |
Property History
| DATE: | EVENT: | PRICE: | SOURCE: |
|---|---|---|---|
| 23 Oct, 2020 | Sold | $145,000 | MRED MLS |
| 15 Sep, 2020 | Under contract | $150,000 | MRED MLS |
| 11 Sep, 2020 | Listed for sale | $150,000 | MRED MLS |














Room Specifics
Total Bedrooms: 2
Bedrooms Above Ground: 2
Bedrooms Below Ground: 0
Dimensions: —
Floor Type: Carpet
Full Bathrooms: 1
Bathroom Amenities: —
Bathroom in Basement: 0
Rooms: Walk In Closet
Basement Description: None
Other Specifics
| 1 | |
| Concrete Perimeter | |
| Asphalt | |
| Balcony, End Unit | |
| — | |
| COMMON | |
| — | |
| — | |
| Laundry Hook-Up in Unit | |
| Range, Microwave, Dishwasher, Refrigerator, Washer, Dryer | |
| Not in DB | |
| — | |
| — | |
| Pool | |
| — |
Tax History
| Year | Property Taxes |
|---|---|
| 2020 | $1,602 |
Contact Agent
Nearby Similar Homes
Nearby Sold Comparables
Contact Agent
Listing Provided By
Keller Williams Premiere Properties









