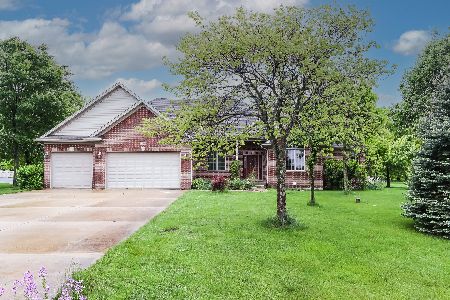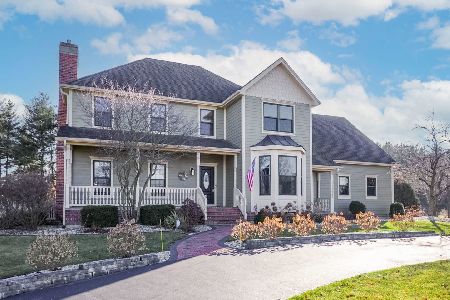15580 Memory Lane, Sandwich, Illinois 60548
$325,000
|
Sold
|
|
| Status: | Closed |
| Sqft: | 2,800 |
| Cost/Sqft: | $121 |
| Beds: | 4 |
| Baths: | 4 |
| Year Built: | 2004 |
| Property Taxes: | $7,728 |
| Days On Market: | 2104 |
| Lot Size: | 1,07 |
Description
Beautiful and very spacious 4 Bedroom, 3 1/2 bath home with lots of additional living space. This 2800 Sq. Ft. home is situated on a country (1.07 acre) lot and is gorgeous inside and out. Step in to the foyer that leads to the living room with vaulted ceilings and impressive floor to ceiling stone , wood burning, fireplace. Separate dining room has tray ceilings. Large, open kitchen boasts oak cabinets, corian countertops, breakfast bar, area for a kitchen table, a walk in pantry, and all appliances are included! Foyer, living room, dining room and kitchen have hardwood flooring. Also on the main level is a Master Bedroom Suite - 15X14 bedroom, large walk in closet and bathroom that has jacuzzi tub, double sinks and a separate shower. There are three nice sized bedrooms upstairs as well as a bonus room to include a sitting area (currently used as a 5th bedroom). Full, mostly finished basement includes a family room, a recreation room and a bar area, plus a full bath. Super amount of storage available also downstairs. You can also exit from basement to heated three car garage. Home is set up for radiant heat in basement floors and in garage. This home really has a lot to offer - great features, super location and a fantastic price!
Property Specifics
| Single Family | |
| — | |
| — | |
| 2004 | |
| Full | |
| — | |
| No | |
| 1.07 |
| De Kalb | |
| — | |
| 0 / Not Applicable | |
| None | |
| Private Well | |
| Septic-Private | |
| 10671147 | |
| 1910201025 |
Property History
| DATE: | EVENT: | PRICE: | SOURCE: |
|---|---|---|---|
| 12 Jun, 2020 | Sold | $325,000 | MRED MLS |
| 20 Apr, 2020 | Under contract | $340,000 | MRED MLS |
| 16 Mar, 2020 | Listed for sale | $340,000 | MRED MLS |
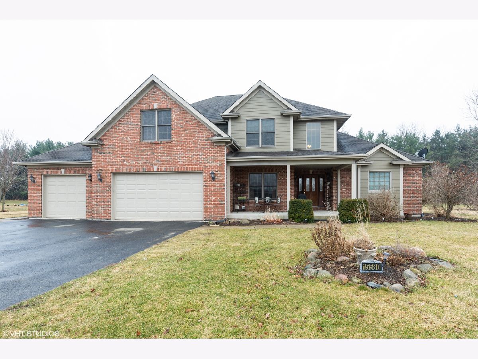
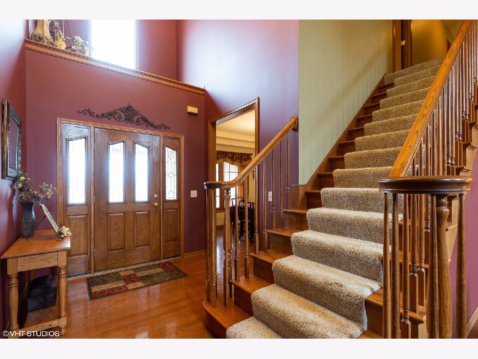
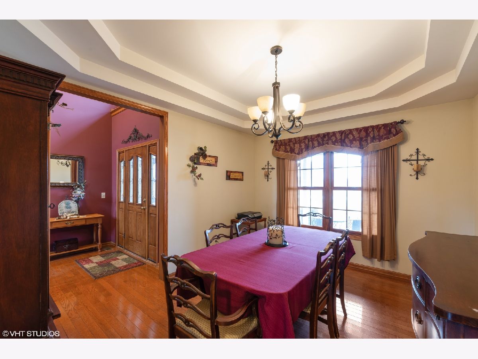
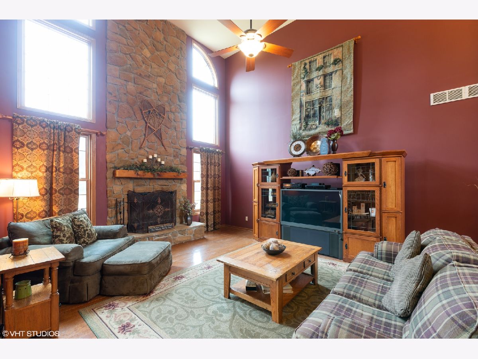
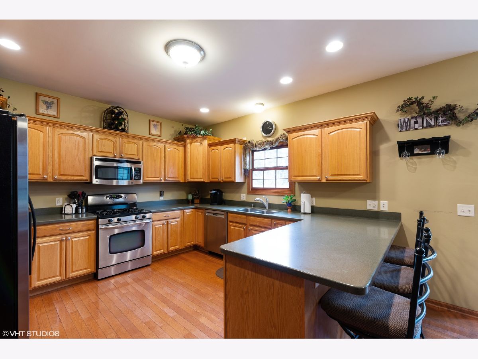
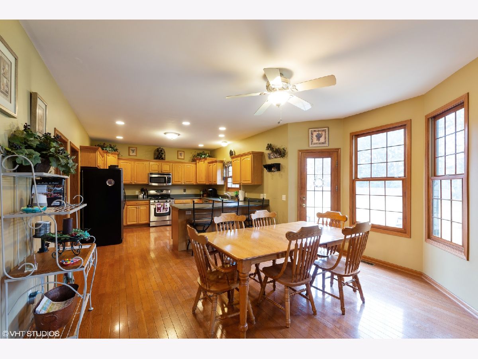
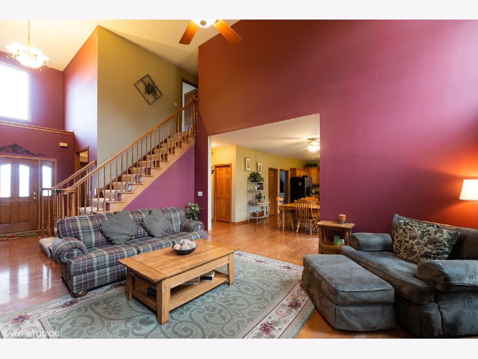
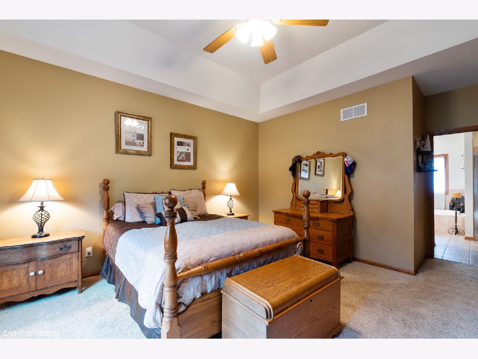
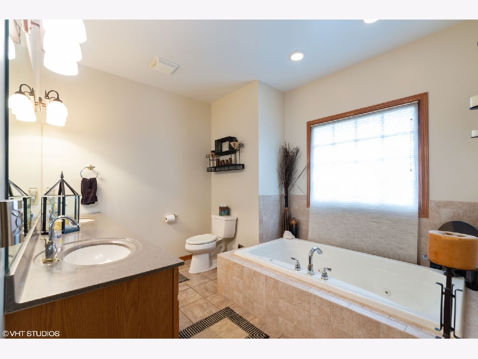
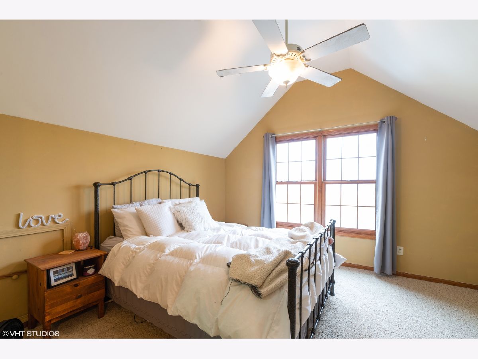
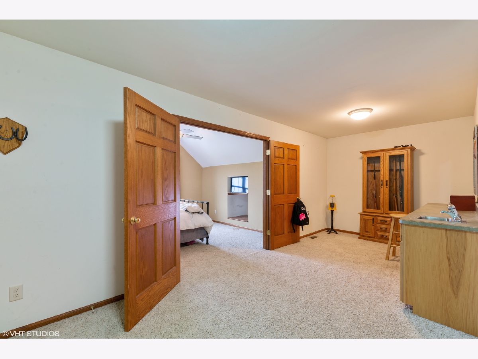
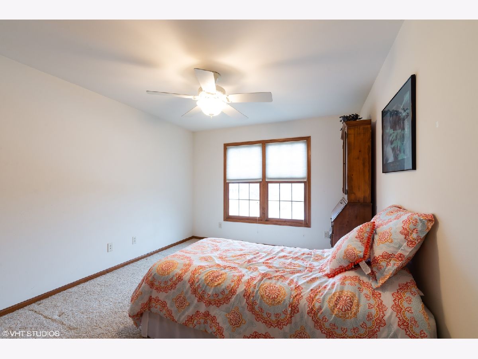
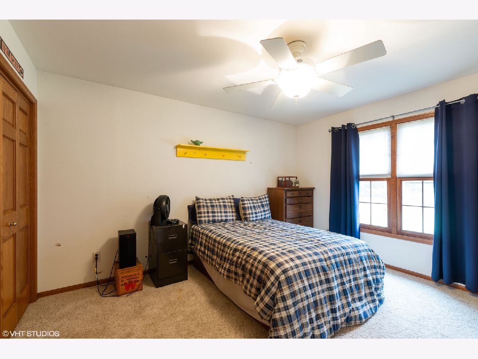
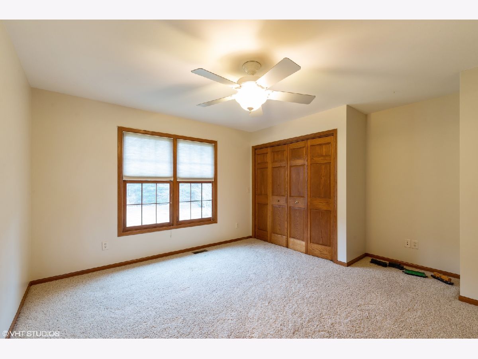
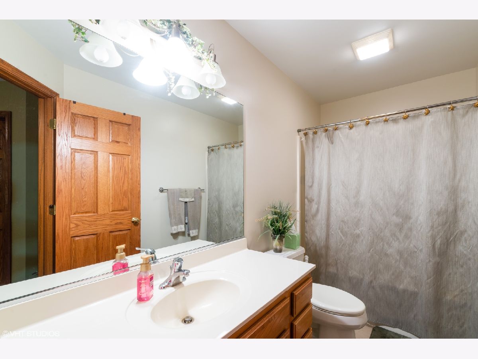
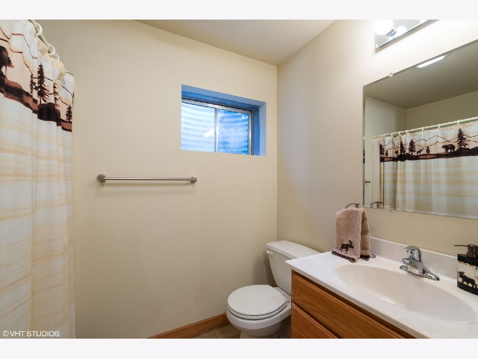
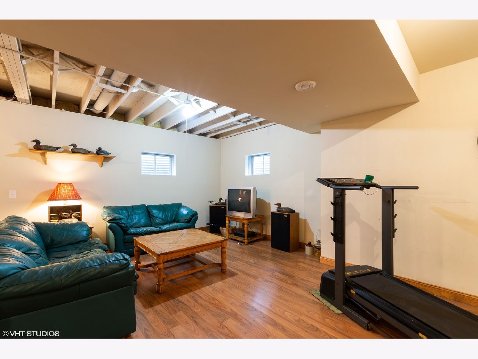
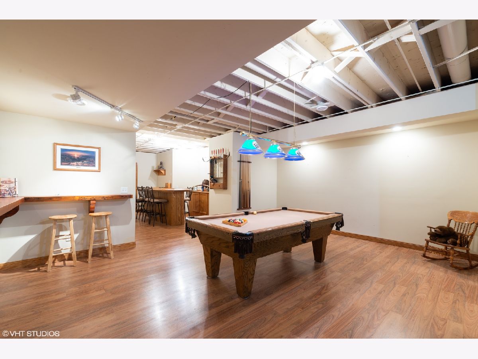
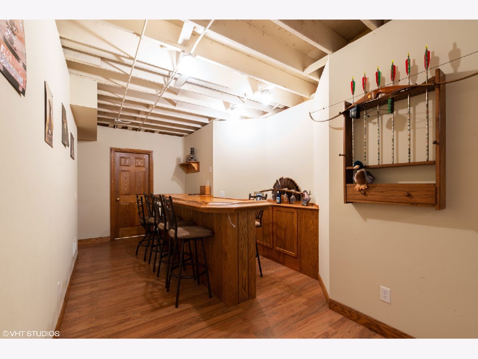
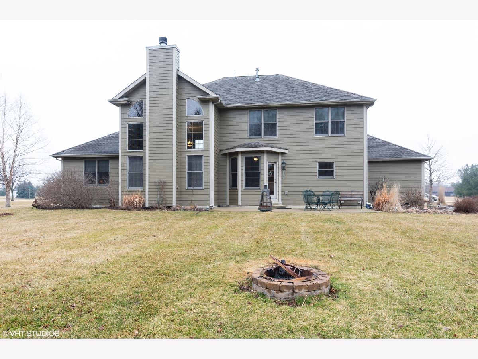
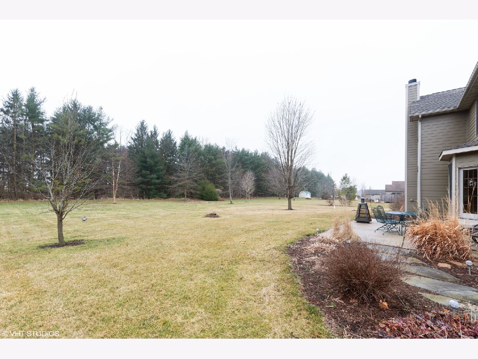
Room Specifics
Total Bedrooms: 4
Bedrooms Above Ground: 4
Bedrooms Below Ground: 0
Dimensions: —
Floor Type: Carpet
Dimensions: —
Floor Type: Carpet
Dimensions: —
Floor Type: Carpet
Full Bathrooms: 4
Bathroom Amenities: Whirlpool,Separate Shower,Double Sink
Bathroom in Basement: 1
Rooms: Bonus Room,Recreation Room,Storage,Sitting Room
Basement Description: Partially Finished
Other Specifics
| 3 | |
| Concrete Perimeter | |
| Asphalt | |
| — | |
| — | |
| 192X264.26X160.61X258.52 | |
| — | |
| Full | |
| Vaulted/Cathedral Ceilings, Hardwood Floors, Wood Laminate Floors, First Floor Bedroom, First Floor Laundry, Walk-In Closet(s) | |
| Range, Microwave, Dishwasher, Refrigerator | |
| Not in DB | |
| — | |
| — | |
| — | |
| Wood Burning, Gas Starter |
Tax History
| Year | Property Taxes |
|---|---|
| 2020 | $7,728 |
Contact Agent
Nearby Similar Homes
Nearby Sold Comparables
Contact Agent
Listing Provided By
Coldwell Banker Real Estate Group - Genoa

