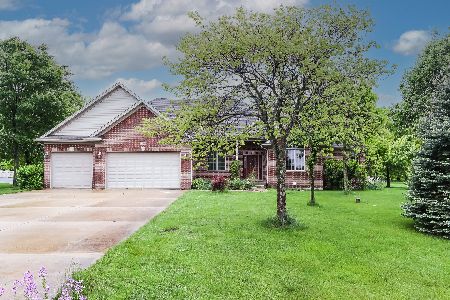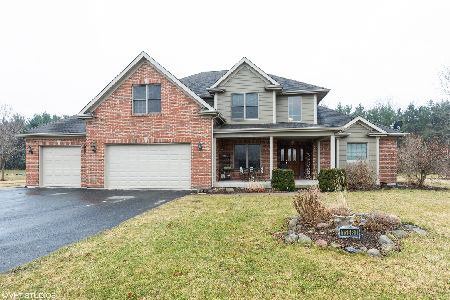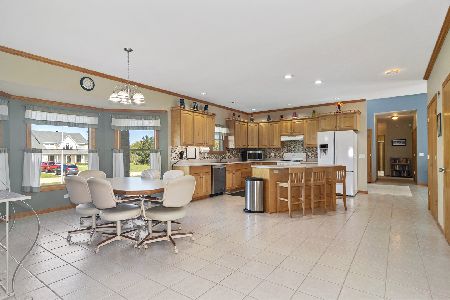15620 Memory Lane, Sandwich, Illinois 60548
$560,000
|
Sold
|
|
| Status: | Closed |
| Sqft: | 3,550 |
| Cost/Sqft: | $159 |
| Beds: | 4 |
| Baths: | 4 |
| Year Built: | 2005 |
| Property Taxes: | $8,323 |
| Days On Market: | 1024 |
| Lot Size: | 1,10 |
Description
CHECK THIS OUT...Talk about CUSTOM, this home has had two owners who each customized items and took very detailed care of this home. The quality is shown throughout the home, from the solid oak 5 panel doors and the oversized oak trim and baseboards to the hickory plank flooring and custom staircase. The kitchen is one of a kind, designed with custom Acorn cabinetry, plate rack and a farm sink. The 6ft. Island with granite countertops has a microwave built in. This kitchen also hosts a double oven and a warming drawer. Entertaining isn't a problem with the spacious dining room and large Family Room with a gas fireplace. The large den has a separate exterior entrance with beautiful built in shelving, cabinets, and desks. 1st floor laundry room has custom cabinetry, extra refrigerator, and sink. The Primary bedroom has a bathroom with whirlpool tub, tile shower with body spray. Behind the pocket door are his and hers closet. Two more bedrooms with a hall bathroom are upstairs along with another bedroom that has an attached private bathroom. The construction of this home is top of line with 2x6 walls, pella wood windows, blown-in insulation, brick and Hardi Board exterior. Full basement with exterior entrance and 9ft. Ceilings. The oversized heated garage with epoxy floors, and amazing new fenced in yard are just a couple of added features. The home is hardwired for ADT, Cable and ethernet. Fresh exterior paint, All New exterior lights, Black top driveway, New patio, New sidewalk, Professional landscape, New garage doors, New water heater and water filtration system. You truly need to come and see this home for yourself!
Property Specifics
| Single Family | |
| — | |
| — | |
| 2005 | |
| — | |
| — | |
| No | |
| 1.1 |
| De Kalb | |
| Memory Lane Estates | |
| — / Not Applicable | |
| — | |
| — | |
| — | |
| 11727757 | |
| 1910201023 |
Nearby Schools
| NAME: | DISTRICT: | DISTANCE: | |
|---|---|---|---|
|
Grade School
Prairie View Elementary School |
430 | — | |
|
Middle School
Sandwich Middle School |
430 | Not in DB | |
|
High School
Sandwich Community High School |
430 | Not in DB | |
Property History
| DATE: | EVENT: | PRICE: | SOURCE: |
|---|---|---|---|
| 28 Apr, 2023 | Sold | $560,000 | MRED MLS |
| 5 Mar, 2023 | Under contract | $564,000 | MRED MLS |
| 1 Mar, 2023 | Listed for sale | $564,000 | MRED MLS |
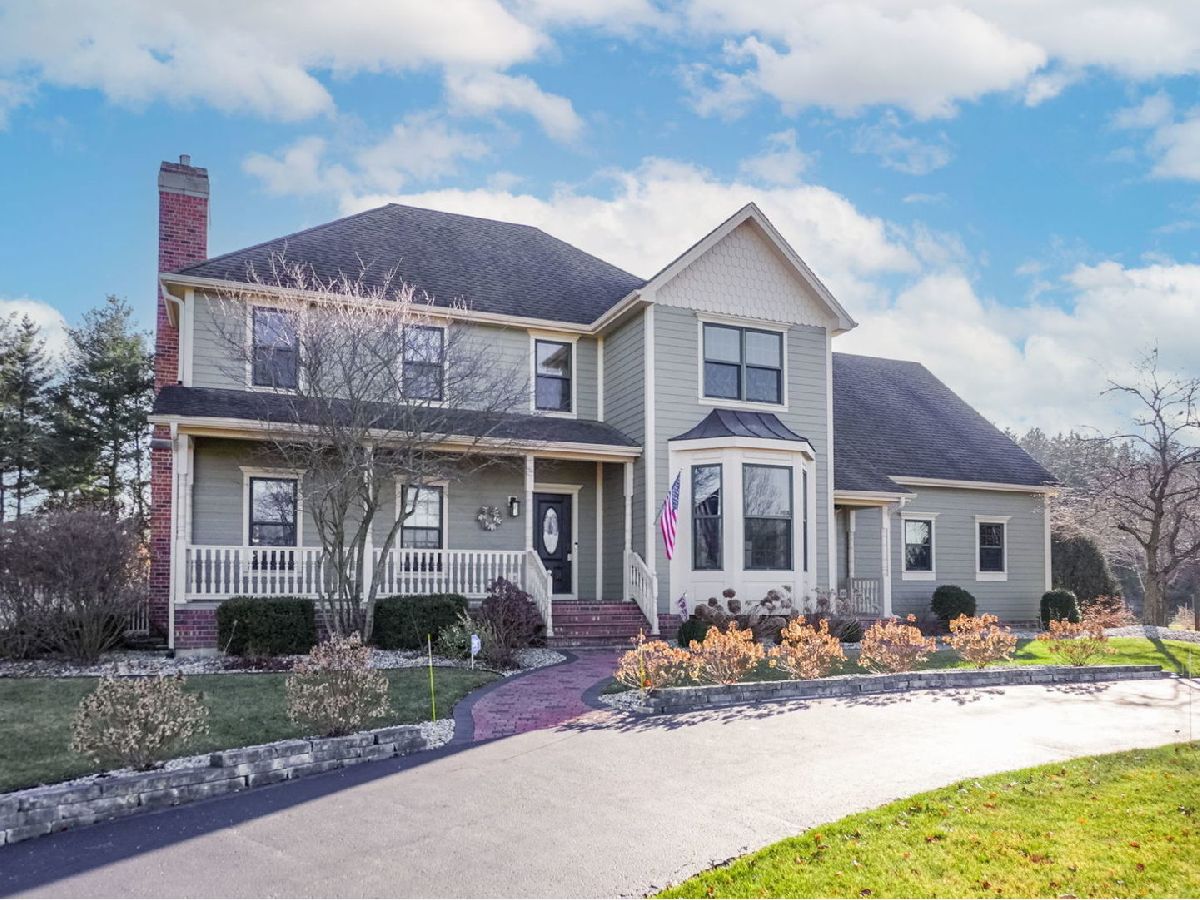
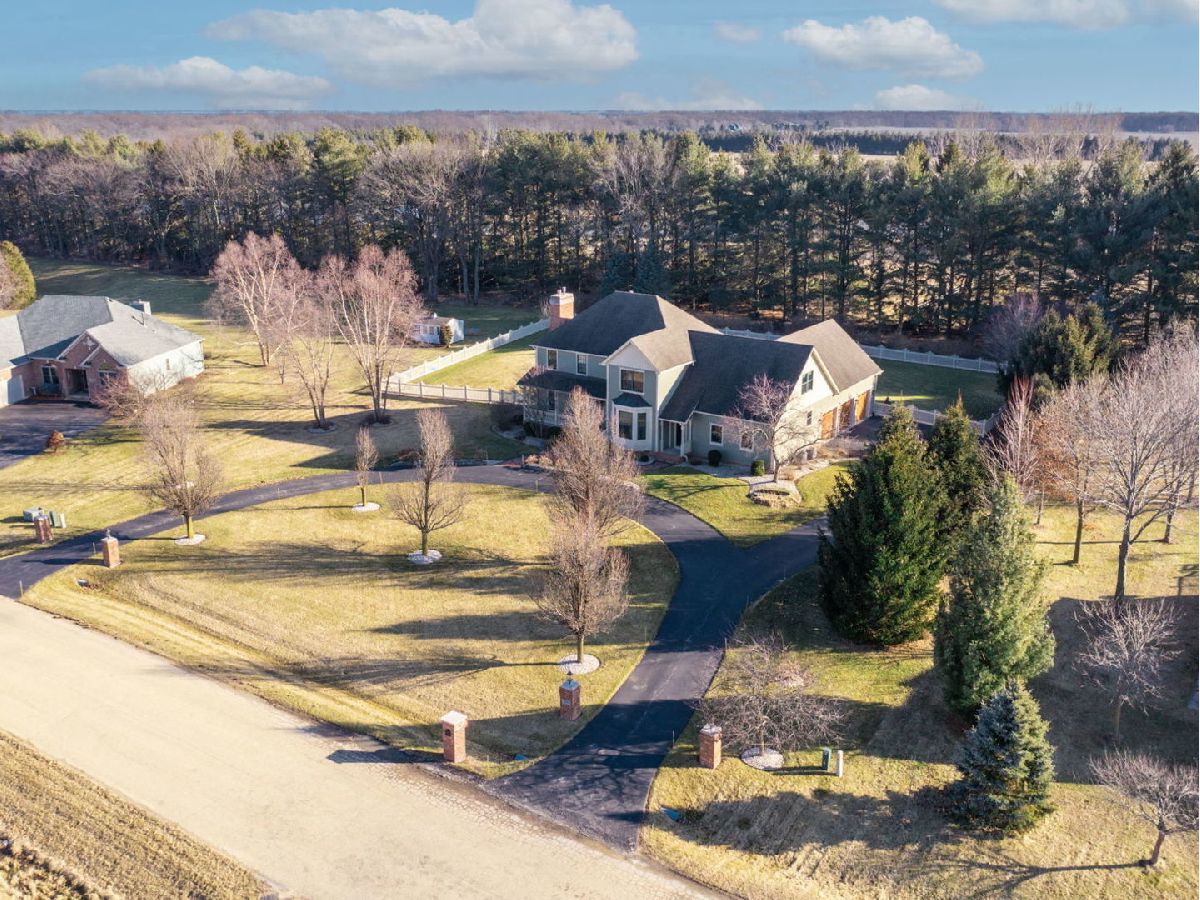
Room Specifics
Total Bedrooms: 4
Bedrooms Above Ground: 4
Bedrooms Below Ground: 0
Dimensions: —
Floor Type: —
Dimensions: —
Floor Type: —
Dimensions: —
Floor Type: —
Full Bathrooms: 4
Bathroom Amenities: Whirlpool,Separate Shower,Double Sink,Full Body Spray Shower
Bathroom in Basement: 0
Rooms: —
Basement Description: Unfinished,Bathroom Rough-In,9 ft + pour,Walk-Up Access
Other Specifics
| 3 | |
| — | |
| Asphalt | |
| — | |
| — | |
| 170X264 | |
| — | |
| — | |
| — | |
| — | |
| Not in DB | |
| — | |
| — | |
| — | |
| — |
Tax History
| Year | Property Taxes |
|---|---|
| 2023 | $8,323 |
Contact Agent
Nearby Similar Homes
Nearby Sold Comparables
Contact Agent
Listing Provided By
Coldwell Banker Real Estate Group

