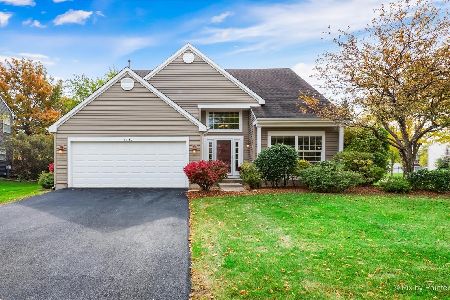1559 Deerhaven Drive, Crystal Lake, Illinois 60014
$297,500
|
Sold
|
|
| Status: | Closed |
| Sqft: | 2,233 |
| Cost/Sqft: | $130 |
| Beds: | 4 |
| Baths: | 3 |
| Year Built: | 1995 |
| Property Taxes: | $8,602 |
| Days On Market: | 2938 |
| Lot Size: | 0,26 |
Description
Incredible value in Woodscreek neighborhood! So much has been done here & so much room, inside & out! Grand 2 story LR, office w/ custom cabinets, DR w/ crown moulding & new carpet, very open FR & kitchen make up the rest of the first floor. Kitchen has 42" cabinets, SS appliances, bay window in the eat-in area of the kitchen, which looks out on the private part of the yard they have used as a gazebo. Speaking of the yard, there is a huge wooden deck with a very well maintained pool, & still a huge yard left to enjoy! Professionally landscaped, fully fenced, this is a yard for entertaining! Master has a vaulted ceiling, large W/I closet, and master bath has a large whirlpool tub, shower, and double sinks, no need to share here! The second bedroom has a special surprise! A HUGE Custom closet, which provides tons of storage for the lucky buyer. Two more bedrooms , all with new carpet finish out the upper level, along with the half bath/2 sinks again. Finished bsmnt too,hurry
Property Specifics
| Single Family | |
| — | |
| — | |
| 1995 | |
| Full | |
| EASTON | |
| No | |
| 0.26 |
| Mc Henry | |
| Woodscreek | |
| 35 / Annual | |
| None | |
| Public | |
| Public Sewer | |
| 09846664 | |
| 1813482010 |
Property History
| DATE: | EVENT: | PRICE: | SOURCE: |
|---|---|---|---|
| 16 Mar, 2018 | Sold | $297,500 | MRED MLS |
| 5 Feb, 2018 | Under contract | $289,900 | MRED MLS |
| 1 Feb, 2018 | Listed for sale | $289,900 | MRED MLS |
Room Specifics
Total Bedrooms: 4
Bedrooms Above Ground: 4
Bedrooms Below Ground: 0
Dimensions: —
Floor Type: Carpet
Dimensions: —
Floor Type: Carpet
Dimensions: —
Floor Type: Carpet
Full Bathrooms: 3
Bathroom Amenities: Whirlpool,Separate Shower,Double Sink
Bathroom in Basement: 0
Rooms: Office,Recreation Room,Media Room,Eating Area
Basement Description: Finished
Other Specifics
| 3 | |
| Concrete Perimeter | |
| Asphalt | |
| Deck, Above Ground Pool, Storms/Screens | |
| Fenced Yard,Landscaped | |
| 69X125X85X27X129 | |
| Full | |
| Full | |
| Vaulted/Cathedral Ceilings, Bar-Dry, Wood Laminate Floors, First Floor Laundry | |
| Range, Microwave, Dishwasher, Refrigerator, Washer, Dryer, Disposal, Stainless Steel Appliance(s) | |
| Not in DB | |
| Park, Tennis Court(s), Lake, Curbs, Sidewalks, Street Lights | |
| — | |
| — | |
| — |
Tax History
| Year | Property Taxes |
|---|---|
| 2018 | $8,602 |
Contact Agent
Nearby Similar Homes
Nearby Sold Comparables
Contact Agent
Listing Provided By
Baird & Warner






