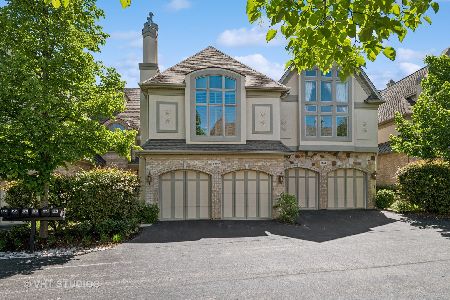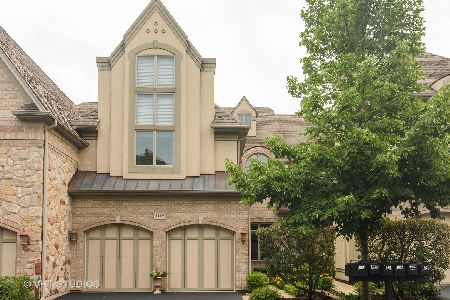1559 Paul Le Comte Court, Palatine, Illinois 60067
$445,000
|
Sold
|
|
| Status: | Closed |
| Sqft: | 2,037 |
| Cost/Sqft: | $223 |
| Beds: | 2 |
| Baths: | 4 |
| Year Built: | 2007 |
| Property Taxes: | $9,384 |
| Days On Market: | 2438 |
| Lot Size: | 0,00 |
Description
Exquisite Luxury Home in Prestigious Gated Community on Premium Maison Du Comte! With Designer Finish and Decos, Anderson Windows/Doors Throughout This Customized and Upgraded Home in Its Pristine Condition. Dramatic Sun-filled 2-Story Great Room with Best View of Garden, Dream Kitchen with Top Line SS Appliances, 42" Cabs with Huge Amount of Counter Space Drawers/Pull-outs, Center Island/Breakfast bar, Pantry Cabinets. Upstairs, the Spectacular Master Suite With Incredible Architectural Details: Cathedral Ceiling, European-style Windows, Cozy Fireplace, Sitting Area, Spa Bath. Substantial 2nd Bedroom with its Own Bath. The large Loft Overlooking Huge Picturesque Greens. Another level of Living Space at Lookout LL with Full Bath. All 3-level Closets with Customized Build-in Cabinets. Recent Upgrades - High Efficiency Mechanics/Solid HW Floor/Garage Opener/Sump Pump/Microwave/Gas Grill/Disposal! Move Right into This Fantastic House and Enjoy Resort Living for Decades of Worry Free!
Property Specifics
| Condos/Townhomes | |
| 3 | |
| — | |
| 2007 | |
| Full,English | |
| EXPANDED ALSACE | |
| No | |
| — |
| Cook | |
| Maison Du Comte | |
| 355 / Monthly | |
| Insurance,Security,Exterior Maintenance,Lawn Care,Snow Removal | |
| Public | |
| Public Sewer | |
| 10388273 | |
| 02283010770000 |
Nearby Schools
| NAME: | DISTRICT: | DISTANCE: | |
|---|---|---|---|
|
High School
Wm Fremd High School |
211 | Not in DB | |
Property History
| DATE: | EVENT: | PRICE: | SOURCE: |
|---|---|---|---|
| 5 Jul, 2019 | Sold | $445,000 | MRED MLS |
| 6 Jun, 2019 | Under contract | $455,000 | MRED MLS |
| 22 May, 2019 | Listed for sale | $455,000 | MRED MLS |
Room Specifics
Total Bedrooms: 2
Bedrooms Above Ground: 2
Bedrooms Below Ground: 0
Dimensions: —
Floor Type: Hardwood
Full Bathrooms: 4
Bathroom Amenities: Whirlpool,Separate Shower,Double Sink,Full Body Spray Shower,Double Shower
Bathroom in Basement: 1
Rooms: Breakfast Room,Foyer,Loft,Recreation Room
Basement Description: Finished
Other Specifics
| 2 | |
| Concrete Perimeter | |
| Asphalt | |
| Deck, Patio, Porch, Storms/Screens, Balcony | |
| Cul-De-Sac,Landscaped | |
| 29X88 | |
| — | |
| Full | |
| Vaulted/Cathedral Ceilings, Hardwood Floors, Wood Laminate Floors, Second Floor Laundry, Storage | |
| Double Oven, Range, Microwave, Dishwasher, Refrigerator, High End Refrigerator, Washer, Dryer, Disposal, Indoor Grill, Stainless Steel Appliance(s), Wine Refrigerator | |
| Not in DB | |
| — | |
| — | |
| — | |
| Attached Fireplace Doors/Screen, Electric, Gas Log, Gas Starter |
Tax History
| Year | Property Taxes |
|---|---|
| 2019 | $9,384 |
Contact Agent
Nearby Similar Homes
Nearby Sold Comparables
Contact Agent
Listing Provided By
Same Height International LLC






