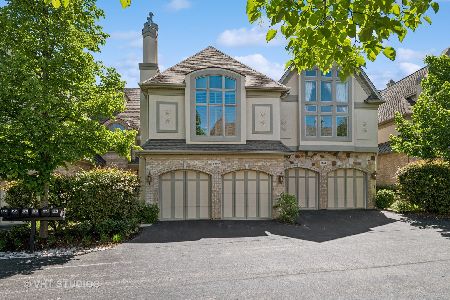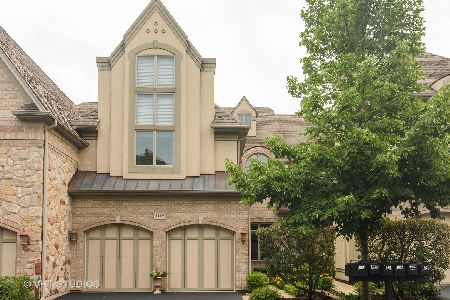1559 Paul Le Comte Court, Palatine, Illinois 60067
$430,000
|
Sold
|
|
| Status: | Closed |
| Sqft: | 2,414 |
| Cost/Sqft: | $191 |
| Beds: | 2 |
| Baths: | 4 |
| Year Built: | 2007 |
| Property Taxes: | $9,384 |
| Days On Market: | 2318 |
| Lot Size: | 0,00 |
Description
Experience luxury like never before! Beautiful 2 bedroom, 3.5 bath completely updated townhome. One of the best lots in highly sought after gated community of Maison Du Comte. Spacious & open. 9' main level ceilings. Hardwood floors almost throughout. Soaring wall of windows w/picturesque views & finished English basement w/ full bath! Almost EVERYTHING is New or Newer - furnace, A/C, water heater, hardwood floors, carpet, high-end washer & dryer, microwave, garbage disposal, sump-pump, garage opener & attached gas grill! So many upgrades too... Anderson windows & doors, plantation shutters & Roman shades, Nest thermostat, crown moldings, custom cabinetry w/self-close drawers, pullouts & built-ins, high-end SS kitchen appliances w/ Thermador professional grade gas range & double oven! So much storage too! Exquisite master bedroom w/ cathedral ceilings, fireplace, huge closet & walk-in shower room w/ seating & custom tile work. The views... So beautiful you must see them in-person!
Property Specifics
| Condos/Townhomes | |
| 2 | |
| — | |
| 2007 | |
| English | |
| EXPANDED ALSACE | |
| No | |
| — |
| Cook | |
| Maison Du Comte | |
| 355 / Monthly | |
| Insurance,Security,Exterior Maintenance,Lawn Care,Snow Removal | |
| Lake Michigan,Public | |
| Public Sewer | |
| 10523252 | |
| 02283010770000 |
Property History
| DATE: | EVENT: | PRICE: | SOURCE: |
|---|---|---|---|
| 25 Oct, 2019 | Sold | $430,000 | MRED MLS |
| 9 Oct, 2019 | Under contract | $459,900 | MRED MLS |
| 19 Sep, 2019 | Listed for sale | $459,900 | MRED MLS |
| 14 Jul, 2025 | Sold | $675,000 | MRED MLS |
| 17 Jun, 2025 | Under contract | $698,000 | MRED MLS |
| 29 May, 2025 | Listed for sale | $698,000 | MRED MLS |
Room Specifics
Total Bedrooms: 2
Bedrooms Above Ground: 2
Bedrooms Below Ground: 0
Dimensions: —
Floor Type: Hardwood
Full Bathrooms: 4
Bathroom Amenities: Whirlpool,Separate Shower,Double Sink,Double Shower
Bathroom in Basement: 1
Rooms: Eating Area,Loft,Foyer,Walk In Closet,Deck
Basement Description: Finished
Other Specifics
| 2 | |
| Concrete Perimeter | |
| Asphalt | |
| Deck, Patio, Storms/Screens, Outdoor Grill | |
| Cul-De-Sac,Landscaped,Park Adjacent,Stream(s) | |
| 28X88X23X88 | |
| — | |
| Full | |
| Vaulted/Cathedral Ceilings, Hardwood Floors, Wood Laminate Floors, Second Floor Laundry, Storage | |
| Double Oven, Range, Microwave, Dishwasher, Refrigerator, Washer, Dryer, Disposal, Stainless Steel Appliance(s), Wine Refrigerator | |
| Not in DB | |
| — | |
| — | |
| Park | |
| Electric, Gas Log, Gas Starter |
Tax History
| Year | Property Taxes |
|---|---|
| 2019 | $9,384 |
| 2025 | $10,308 |
Contact Agent
Nearby Similar Homes
Nearby Sold Comparables
Contact Agent
Listing Provided By
REMAX All Pro - St Charles






