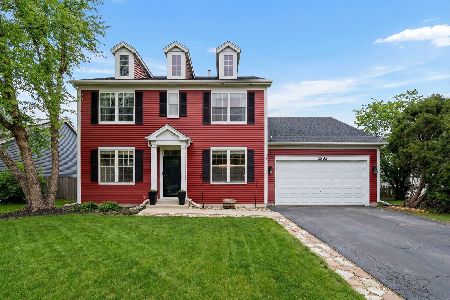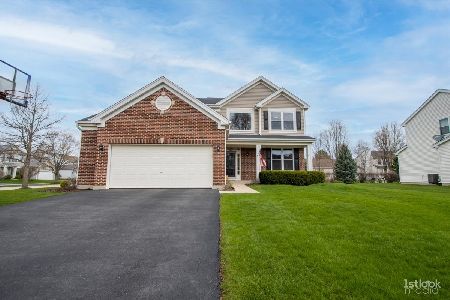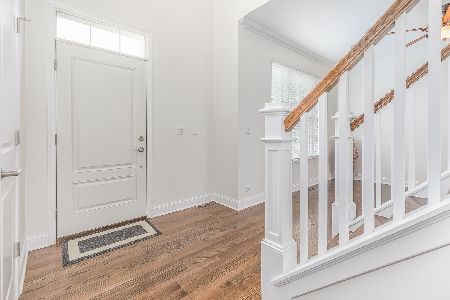1559 Somerfield Drive, Bolingbrook, Illinois 60490
$337,000
|
Sold
|
|
| Status: | Closed |
| Sqft: | 2,550 |
| Cost/Sqft: | $135 |
| Beds: | 4 |
| Baths: | 3 |
| Year Built: | 2000 |
| Property Taxes: | $9,142 |
| Days On Market: | 2465 |
| Lot Size: | 0,36 |
Description
Don't miss this one-almost 3700 sq ft of finished living space. Come & enjoy the gorgeous sun room w/travertine flooring, sit on one of the two paver patios w/their own sunken fire pits w/covers or just watch the fireworks from your own backyard or deck. NEW stove in Dec, 2018, NEW HVAC system in Nov, 2018. NEW glass back splash in kitchen & NEW injector pump in 2017. Cooks dream with gourmet kitchen w/high end over sized refrigerator, extended counter tops w/granite & an abudance of cabinetry. Eating area adjacent to kitchen w/wood burning fireplace & gas starter. Skylights in family room. Hardwood floors throughout house including staircase to 2nd level & upstairs hallway. Enjoy an electric fireplace in the large master suite w/vaulted ceilings & 2 walk in closets. Master bath has large steam shower with extra jets, granite surround on outside, granite counter top w/two sinks & travertine flooring & walls. Hall bath has ceramic tile flooring and travertine walls.
Property Specifics
| Single Family | |
| — | |
| — | |
| 2000 | |
| Partial | |
| — | |
| No | |
| 0.36 |
| Will | |
| Somerfield | |
| 75 / Quarterly | |
| None | |
| Public | |
| Public Sewer | |
| 10400081 | |
| 1202193020140000 |
Nearby Schools
| NAME: | DISTRICT: | DISTANCE: | |
|---|---|---|---|
|
Grade School
Liberty Elementary School |
202 | — | |
|
Middle School
John F Kennedy Middle School |
202 | Not in DB | |
|
High School
Plainfield East High School |
202 | Not in DB | |
Property History
| DATE: | EVENT: | PRICE: | SOURCE: |
|---|---|---|---|
| 12 Jul, 2019 | Sold | $337,000 | MRED MLS |
| 17 Jun, 2019 | Under contract | $345,000 | MRED MLS |
| 1 Jun, 2019 | Listed for sale | $345,000 | MRED MLS |
Room Specifics
Total Bedrooms: 4
Bedrooms Above Ground: 4
Bedrooms Below Ground: 0
Dimensions: —
Floor Type: Hardwood
Dimensions: —
Floor Type: Hardwood
Dimensions: —
Floor Type: Hardwood
Full Bathrooms: 3
Bathroom Amenities: Double Sink,Full Body Spray Shower
Bathroom in Basement: 0
Rooms: Eating Area,Heated Sun Room,Recreation Room,Sitting Room
Basement Description: Crawl
Other Specifics
| 2 | |
| Concrete Perimeter | |
| Asphalt | |
| Storms/Screens | |
| Irregular Lot,Landscaped | |
| 44 X 131 X 106 X 89 X 137 | |
| — | |
| Full | |
| Vaulted/Cathedral Ceilings, Skylight(s), Hardwood Floors, Walk-In Closet(s) | |
| Range, Dishwasher, High End Refrigerator, Disposal, Water Softener Owned | |
| Not in DB | |
| — | |
| — | |
| — | |
| Wood Burning, Electric, Gas Starter |
Tax History
| Year | Property Taxes |
|---|---|
| 2019 | $9,142 |
Contact Agent
Nearby Similar Homes
Nearby Sold Comparables
Contact Agent
Listing Provided By
Keller Williams Infinity









