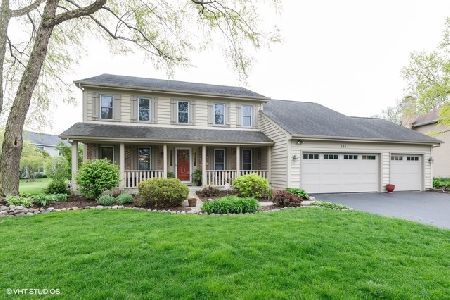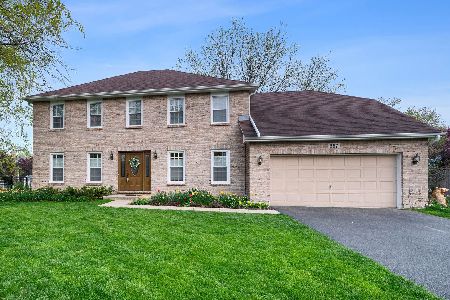1559 Westglen Drive, Naperville, Illinois 60565
$422,600
|
Sold
|
|
| Status: | Closed |
| Sqft: | 2,644 |
| Cost/Sqft: | $161 |
| Beds: | 4 |
| Baths: | 3 |
| Year Built: | 1988 |
| Property Taxes: | $8,458 |
| Days On Market: | 2907 |
| Lot Size: | 0,00 |
Description
Updated 2-story across from desirable Owen Elementary School! Watch the kids walk to school! This stunning home has updated bathrooms, kitchen, paint, exterior (siding, soffits, eaves, gutters, garage door, and roof), and a finished basement for entertaining! The first floor boasts hardwood in the kitchen, dining room, living room, and foyer! The kitchen has updated counter-tops, can lights, hardware, and stainless appliances! You'll find generous bedroom sizes upstairs along with the laundry and 2 remodeled bathrooms! The vaulted master has hand-scraped hardwood flooring and a giant walk-in closet! Unwind in the finished basement by playing pool in the recreation area, watching a movie in the theater area, or just have a seat at the bar! The gorgeous inside of this home is complemented nicely by a mature landscaped backyard with firepit, huge deck, and convenient shed! The Spring market is here, so that means this won't be for long! Show with confidence...no need to preview!
Property Specifics
| Single Family | |
| — | |
| Traditional | |
| 1988 | |
| Full | |
| — | |
| No | |
| — |
| Du Page | |
| — | |
| 25 / Annual | |
| None | |
| Lake Michigan | |
| Public Sewer | |
| 09885990 | |
| 0725406015 |
Nearby Schools
| NAME: | DISTRICT: | DISTANCE: | |
|---|---|---|---|
|
Grade School
Owen Elementary School |
204 | — | |
|
Middle School
Still Middle School |
204 | Not in DB | |
|
High School
Waubonsie Valley High School |
204 | Not in DB | |
Property History
| DATE: | EVENT: | PRICE: | SOURCE: |
|---|---|---|---|
| 11 May, 2018 | Sold | $422,600 | MRED MLS |
| 19 Mar, 2018 | Under contract | $425,000 | MRED MLS |
| 15 Mar, 2018 | Listed for sale | $425,000 | MRED MLS |
Room Specifics
Total Bedrooms: 4
Bedrooms Above Ground: 4
Bedrooms Below Ground: 0
Dimensions: —
Floor Type: Carpet
Dimensions: —
Floor Type: Carpet
Dimensions: —
Floor Type: Carpet
Full Bathrooms: 3
Bathroom Amenities: Separate Shower,Double Sink,Soaking Tub
Bathroom in Basement: 0
Rooms: Eating Area,Foyer,Recreation Room,Office,Deck
Basement Description: Finished
Other Specifics
| 2 | |
| — | |
| Asphalt | |
| Deck, Porch | |
| Corner Lot | |
| 17182 | |
| Unfinished | |
| Full | |
| Vaulted/Cathedral Ceilings, Bar-Dry, Hardwood Floors, Second Floor Laundry | |
| Range, Microwave, Dishwasher, Refrigerator, Washer, Dryer, Disposal, Stainless Steel Appliance(s) | |
| Not in DB | |
| Sidewalks, Street Lights, Street Paved | |
| — | |
| — | |
| Wood Burning, Gas Starter |
Tax History
| Year | Property Taxes |
|---|---|
| 2018 | $8,458 |
Contact Agent
Nearby Similar Homes
Nearby Sold Comparables
Contact Agent
Listing Provided By
RE/MAX of Naperville





