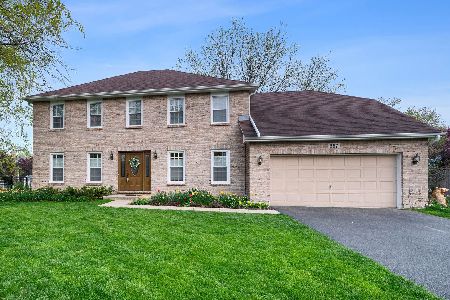591 Bovidae Circle, Naperville, Illinois 60565
$425,000
|
Sold
|
|
| Status: | Closed |
| Sqft: | 2,644 |
| Cost/Sqft: | $161 |
| Beds: | 4 |
| Baths: | 3 |
| Year Built: | 1989 |
| Property Taxes: | $9,319 |
| Days On Market: | 2110 |
| Lot Size: | 0,30 |
Description
POTTERY BARN PERFECTION IN WESTGLEN WITH COVETED 3 CAR GARAGE & FIRST FLOOR OFFICE. THIS HOME HAS IT ALL! PREMIUM LOCATION! WALK TO CLOSE BY OWEN ELEMENTARY. IT TAKES JUST MINUTES DRIVE TO DOWNTOWN NAPERVILLE & ALL IT'S AMENITIES. Enjoy your summer evenings on your charming front porch. Inside the home has been painted in a neutral color palette and has freshly painted white trim & kitchen cabinetry. Beautiful granite countertops in the kitchen & stainless steel appliances. Bright and sunny Family Room has vaulted ceiling, skylights, NEW sliding glass doors & gorgeous floor to ceiling brick fireplace. Generous sized Laundry Room has a separate Mudroom area. Rare find! You'll fall in love with the Master Bedroom Suite with it's oversized walk-in closet & completely renovated Master Bathroom. Updates include new tile, vanity with granite, light fixtures & new soaker tub with jets! The shower has travertine tile accents & frameless glass shower door. 3 additional bedrooms & a hall bathroom complete the upstairs. Basement is finished too with a great big Rec Room! Delightful brick paver patio added in 2013. The 1/3 of acre, deep backyard has mature trees. Security system. Sprinkler system. Windows replaced in 2004. Exterior painted 2017. New garage doors 2018.
Property Specifics
| Single Family | |
| — | |
| Traditional | |
| 1989 | |
| Full | |
| — | |
| No | |
| 0.3 |
| Du Page | |
| Westglen | |
| — / Not Applicable | |
| None | |
| Lake Michigan | |
| Public Sewer | |
| 10719941 | |
| 0725406018 |
Nearby Schools
| NAME: | DISTRICT: | DISTANCE: | |
|---|---|---|---|
|
Grade School
Owen Elementary School |
204 | — | |
|
Middle School
Still Middle School |
204 | Not in DB | |
|
High School
Waubonsie Valley High School |
204 | Not in DB | |
Property History
| DATE: | EVENT: | PRICE: | SOURCE: |
|---|---|---|---|
| 15 Aug, 2008 | Sold | $403,000 | MRED MLS |
| 4 Jul, 2008 | Under contract | $419,900 | MRED MLS |
| — | Last price change | $427,900 | MRED MLS |
| 16 Jun, 2008 | Listed for sale | $427,900 | MRED MLS |
| 30 Jun, 2020 | Sold | $425,000 | MRED MLS |
| 21 May, 2020 | Under contract | $425,000 | MRED MLS |
| 20 May, 2020 | Listed for sale | $425,000 | MRED MLS |
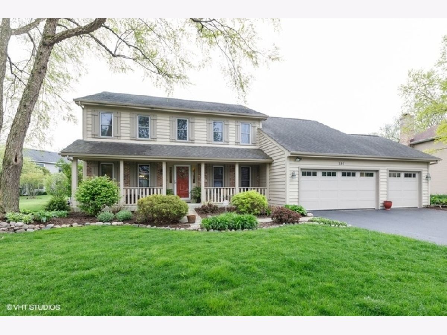
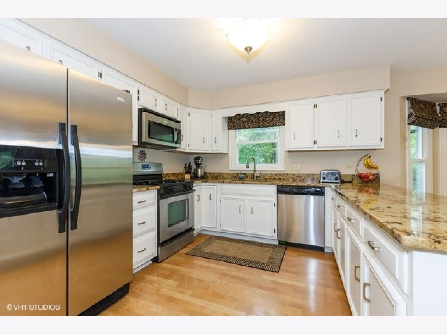
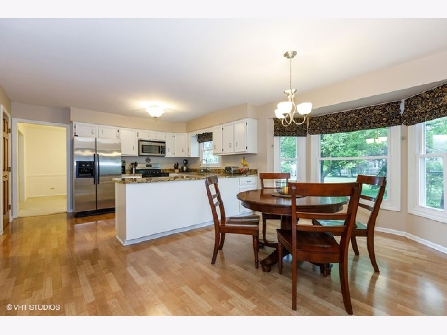
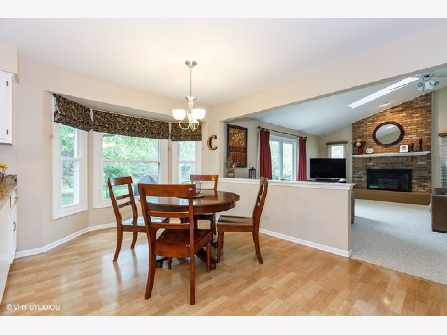
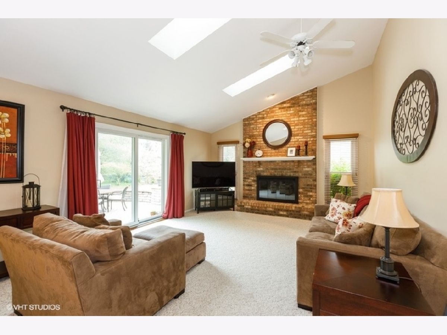
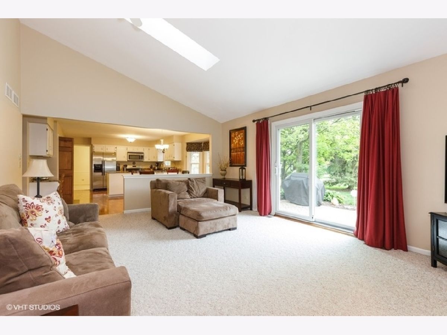
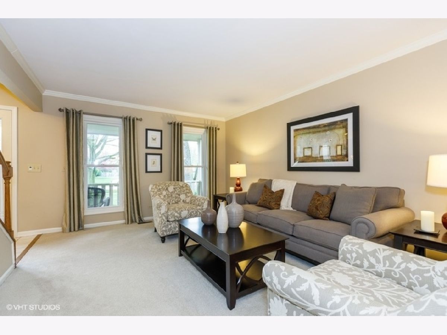
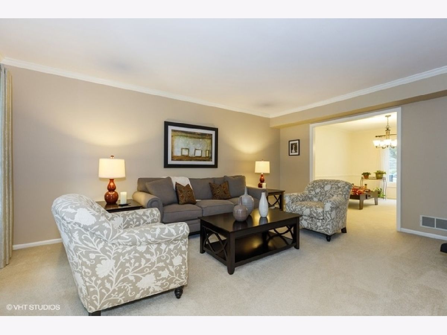
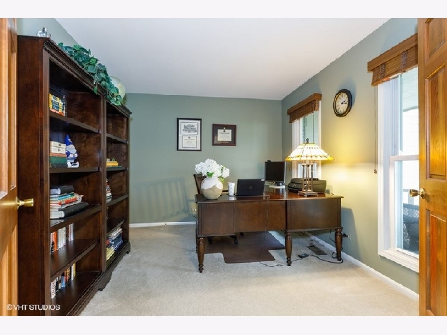
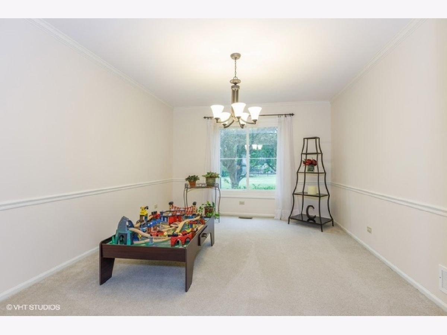
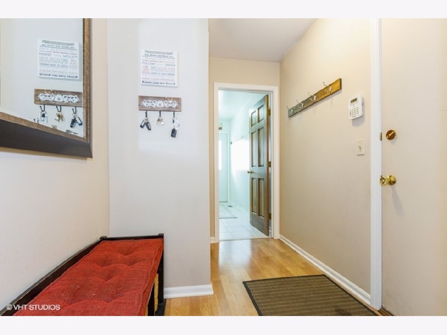
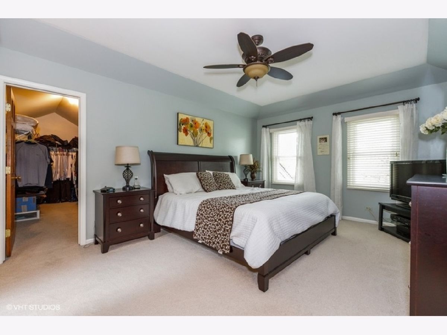
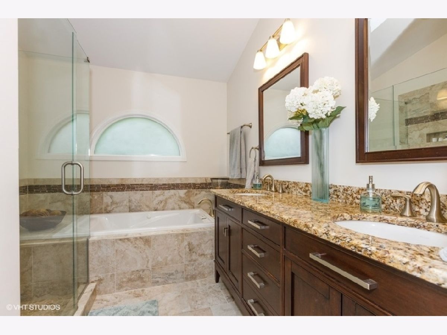
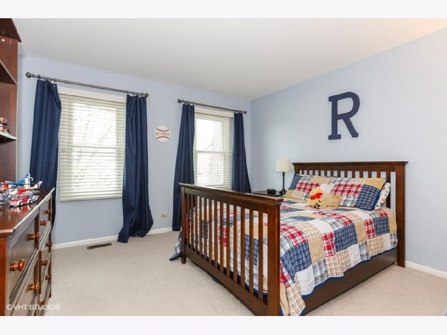
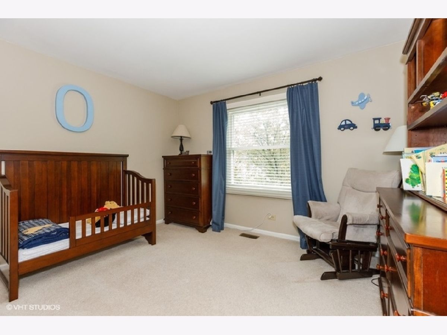
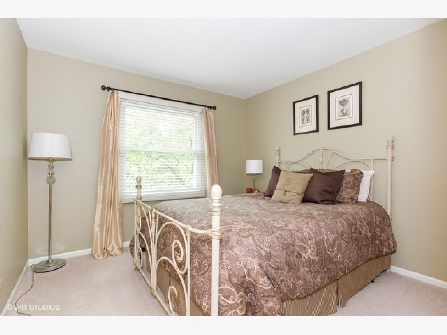
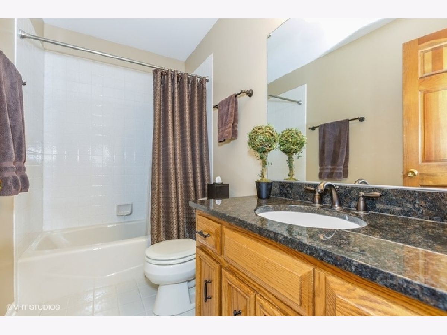
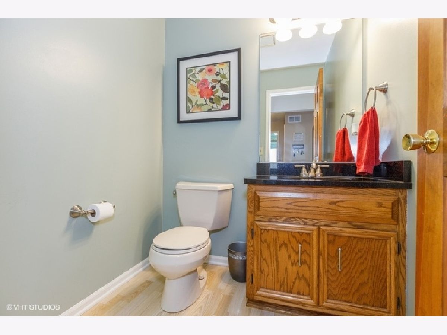
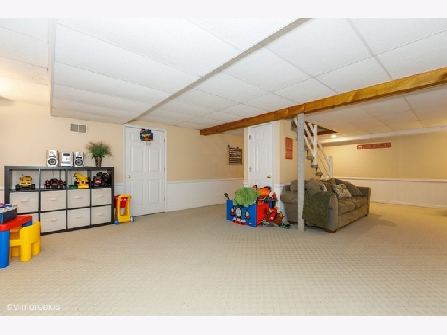
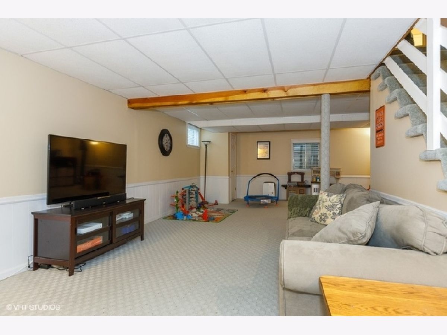
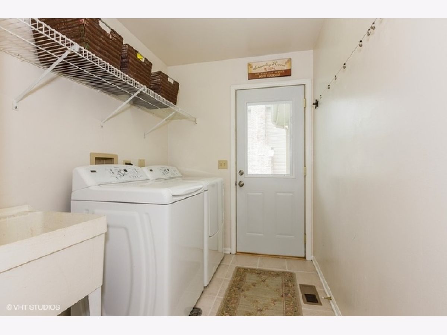
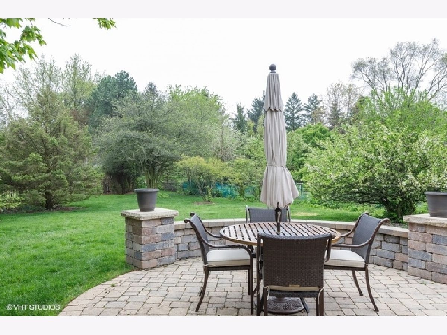
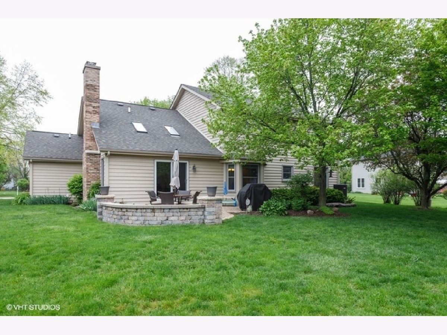
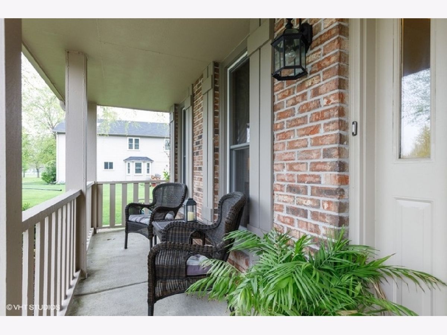
Room Specifics
Total Bedrooms: 4
Bedrooms Above Ground: 4
Bedrooms Below Ground: 0
Dimensions: —
Floor Type: Carpet
Dimensions: —
Floor Type: Carpet
Dimensions: —
Floor Type: Carpet
Full Bathrooms: 3
Bathroom Amenities: Whirlpool,Separate Shower,Double Sink
Bathroom in Basement: 0
Rooms: Recreation Room,Office,Mud Room
Basement Description: Finished
Other Specifics
| 3 | |
| Concrete Perimeter | |
| Asphalt | |
| Patio | |
| Landscaped | |
| 80X180X142X94 | |
| — | |
| Full | |
| Vaulted/Cathedral Ceilings, Skylight(s) | |
| Range, Microwave, Dishwasher, Refrigerator, Washer, Dryer, Disposal | |
| Not in DB | |
| Curbs, Sidewalks, Street Lights, Street Paved | |
| — | |
| — | |
| Wood Burning, Attached Fireplace Doors/Screen, Gas Log, Gas Starter |
Tax History
| Year | Property Taxes |
|---|---|
| 2008 | $7,197 |
| 2020 | $9,319 |
Contact Agent
Nearby Similar Homes
Nearby Sold Comparables
Contact Agent
Listing Provided By
Baird & Warner


