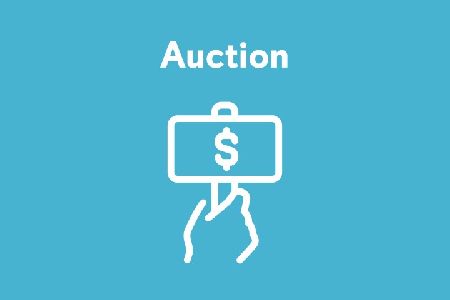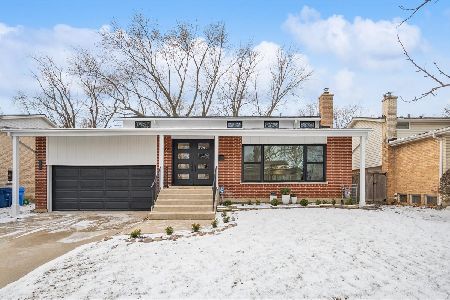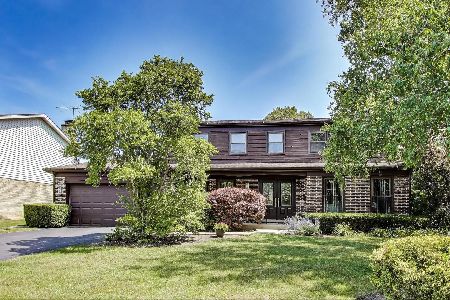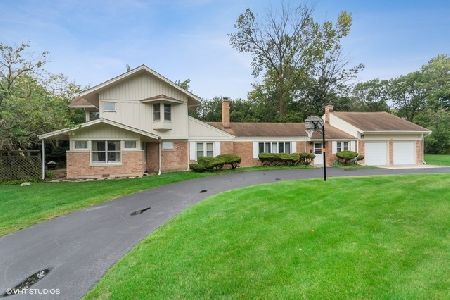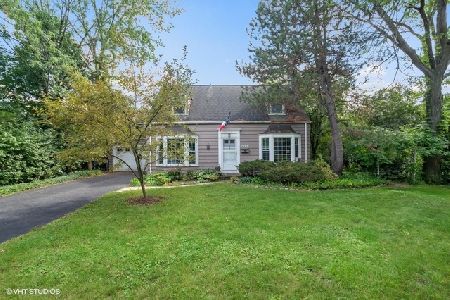156 Barberry Road, Highland Park, Illinois 60035
$739,000
|
Sold
|
|
| Status: | Closed |
| Sqft: | 3,224 |
| Cost/Sqft: | $229 |
| Beds: | 4 |
| Baths: | 4 |
| Year Built: | 1993 |
| Property Taxes: | $18,620 |
| Days On Market: | 1789 |
| Lot Size: | 0,30 |
Description
Stunning contemporary on a private wooded lot beside neighborhood favorite, Woodridge Park (pickleball, anyone?). Sunny and sophisticated design for family-friendly living, featuring soaring ceilings, walls of windows, a double sided fireplace, hardwood floors, and spacious rooms. Gourmet kitchen with upgraded appliances, granite countertops & great storage. Recent improvements include HardiePlank siding (2018), roof and skylights (2015), 1 HVAC replacement (2019), hot water heater (2020) plus new fenced back yard(2020) and huge, wraparound deck (2019), perfect for entertaining. Plenty of privacy and space in the primary suite with a skylit bath and walk in closet, plus 3 large rooms for kids, guests, or home office use. Numerous options to work (or workout) at home. Huge finished basement with full bath and even more storage!
Property Specifics
| Single Family | |
| — | |
| Contemporary | |
| 1993 | |
| Full | |
| — | |
| No | |
| 0.3 |
| Lake | |
| — | |
| 0 / Not Applicable | |
| None | |
| Lake Michigan | |
| Public Sewer | |
| 10984368 | |
| 16353070050000 |
Nearby Schools
| NAME: | DISTRICT: | DISTANCE: | |
|---|---|---|---|
|
Grade School
Sherwood Elementary School |
112 | — | |
|
Middle School
Edgewood Middle School |
112 | Not in DB | |
|
High School
Highland Park High School |
113 | Not in DB | |
|
Alternate High School
Deerfield High School |
— | Not in DB | |
Property History
| DATE: | EVENT: | PRICE: | SOURCE: |
|---|---|---|---|
| 5 Jan, 2015 | Sold | $613,500 | MRED MLS |
| 21 Nov, 2014 | Under contract | $629,000 | MRED MLS |
| — | Last price change | $649,000 | MRED MLS |
| 18 Jul, 2014 | Listed for sale | $719,000 | MRED MLS |
| 28 Apr, 2021 | Sold | $739,000 | MRED MLS |
| 15 Mar, 2021 | Under contract | $739,000 | MRED MLS |
| 11 Mar, 2021 | Listed for sale | $739,000 | MRED MLS |








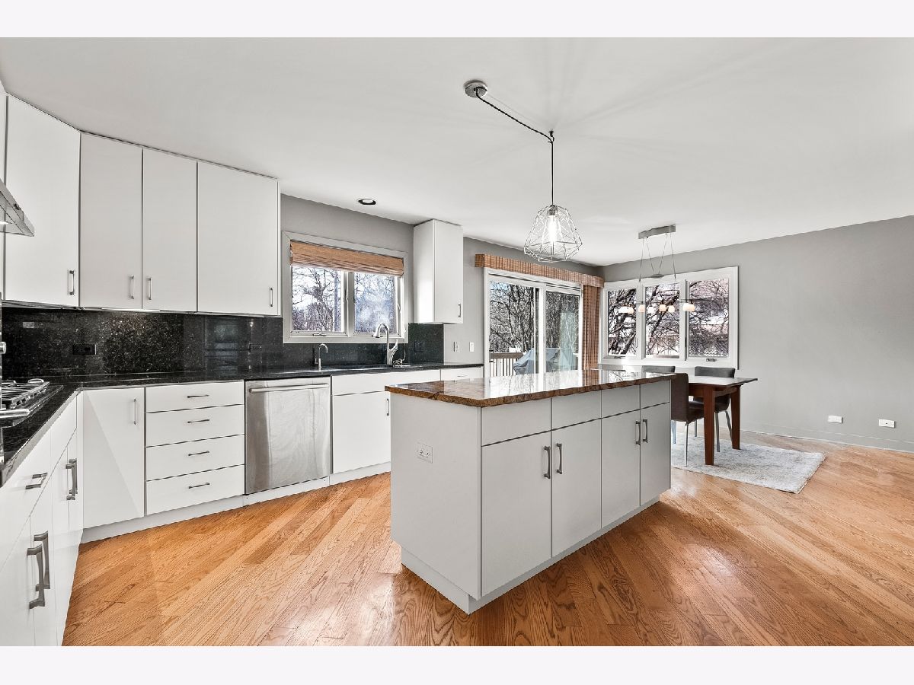
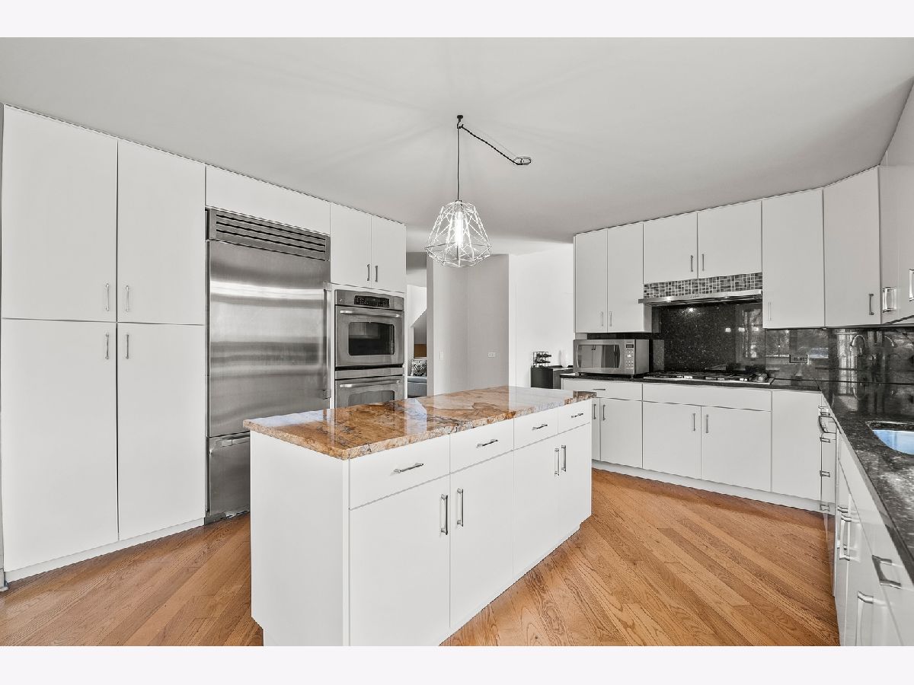







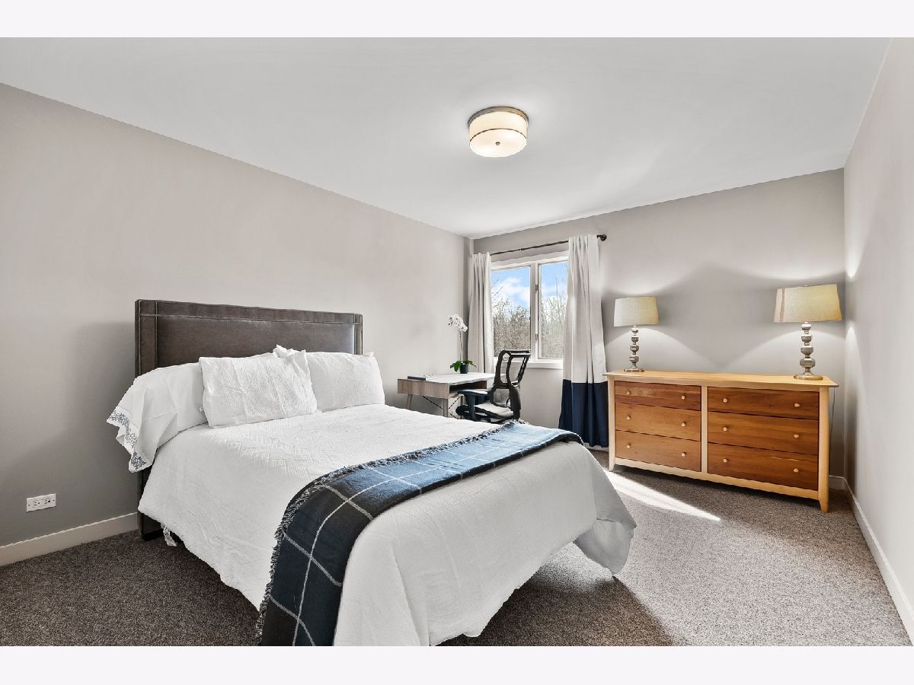

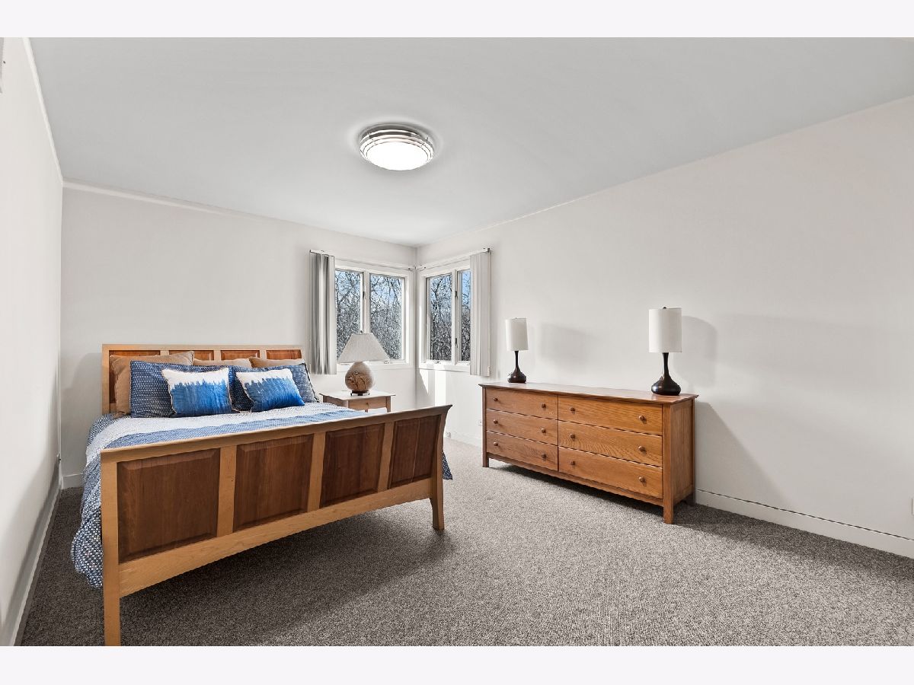

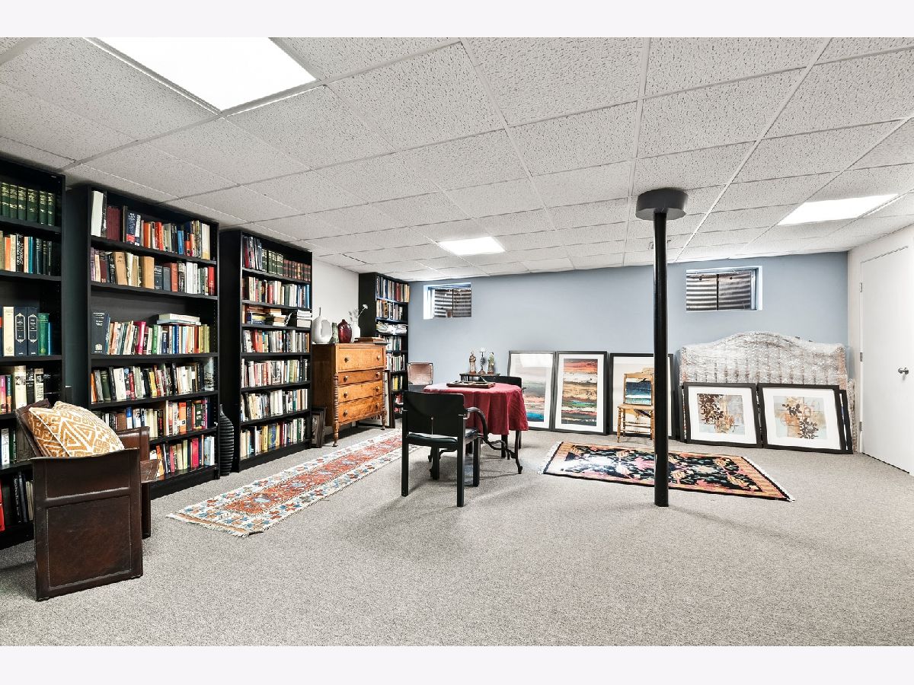


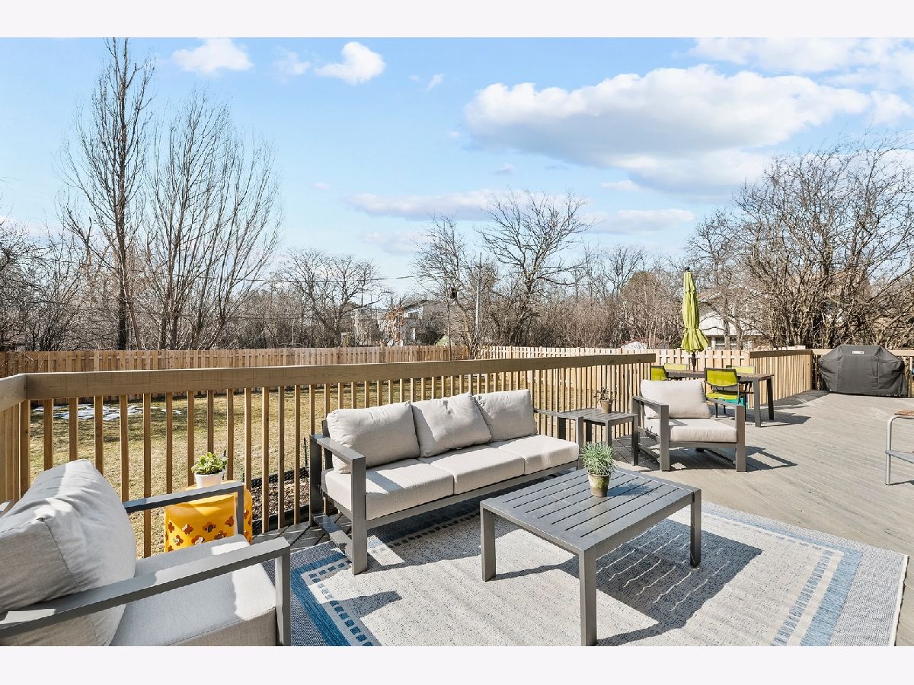

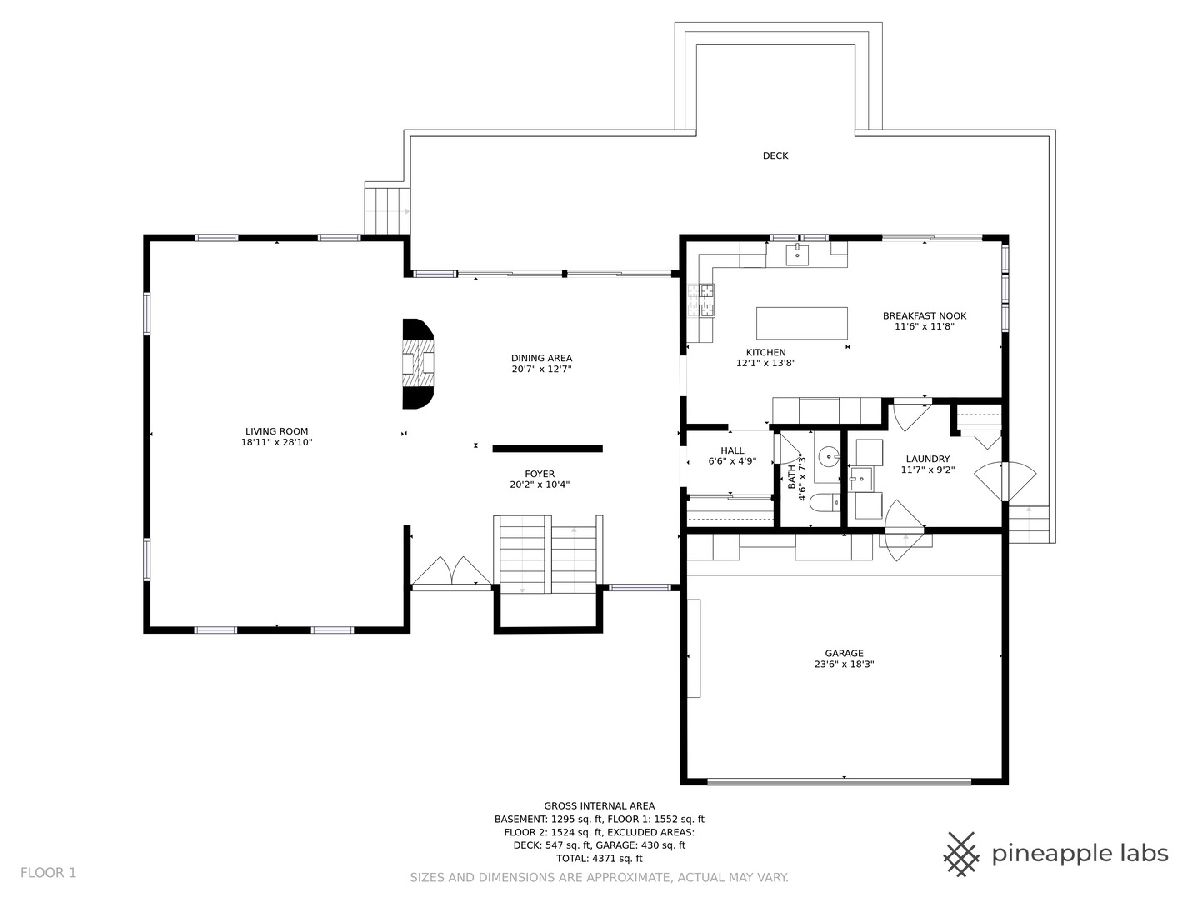



Room Specifics
Total Bedrooms: 4
Bedrooms Above Ground: 4
Bedrooms Below Ground: 0
Dimensions: —
Floor Type: Carpet
Dimensions: —
Floor Type: Carpet
Dimensions: —
Floor Type: Carpet
Full Bathrooms: 4
Bathroom Amenities: —
Bathroom in Basement: 1
Rooms: Breakfast Room,Foyer,Recreation Room,Walk In Closet
Basement Description: Finished
Other Specifics
| 2 | |
| Concrete Perimeter | |
| Asphalt | |
| Deck | |
| Fenced Yard,Wooded | |
| 82X174X88X143 | |
| — | |
| Full | |
| Vaulted/Cathedral Ceilings, Hardwood Floors, First Floor Laundry, Walk-In Closet(s), Open Floorplan | |
| Double Oven, Dishwasher, High End Refrigerator, Washer, Dryer, Stainless Steel Appliance(s), Cooktop, Range Hood | |
| Not in DB | |
| Park, Tennis Court(s), Street Paved | |
| — | |
| — | |
| Double Sided, Gas Log |
Tax History
| Year | Property Taxes |
|---|---|
| 2015 | $19,012 |
| 2021 | $18,620 |
Contact Agent
Nearby Similar Homes
Nearby Sold Comparables
Contact Agent
Listing Provided By
Compass

