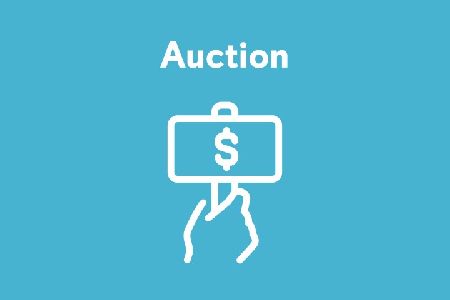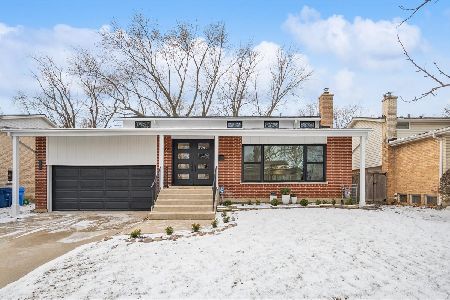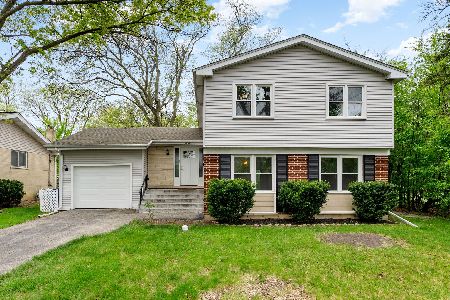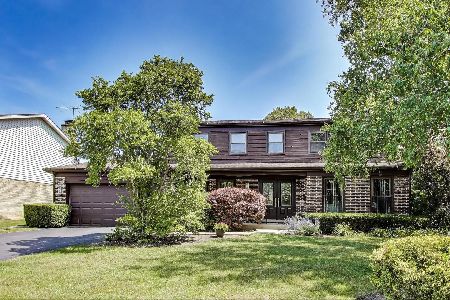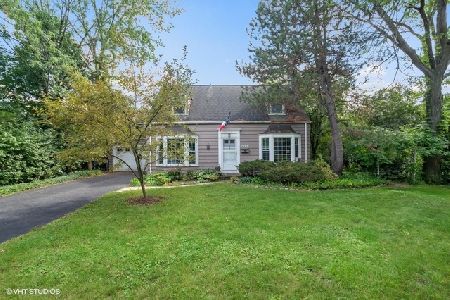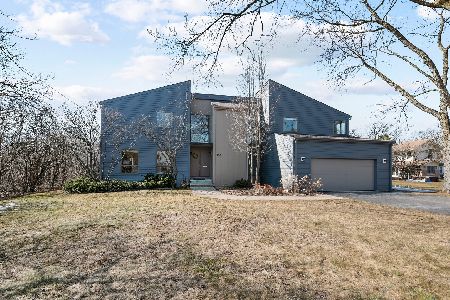180 Barberry Road, Highland Park, Illinois 60035
$460,000
|
Sold
|
|
| Status: | Closed |
| Sqft: | 2,740 |
| Cost/Sqft: | $181 |
| Beds: | 5 |
| Baths: | 4 |
| Year Built: | 1950 |
| Property Taxes: | $13,357 |
| Days On Market: | 1761 |
| Lot Size: | 0,51 |
Description
Wonderful 1950's ranch home with its original floor plan of defined living spaces. This spacious 2,700+ sq ft home has 5 bedrooms and 3.5 bathrooms and is situated on a corner lot in a beautiful Highland Park neighborhood with 1/2 acres of land! Brand new kitchen with white cabinets, new countertops and backsplash. In 1993 the home was expanded and a 2nd floor was added to provide additional living space, two upstairs bedrooms and a bathroom. The home has two heating systems: radiant heat floors for the ranch part and central air/heat for the 2 story addition. It also has 2 water heaters to maximize hot water output for the home. A very large, extra deep 2 car attached garage and spacious unfinished attic provides tons of additional storage space. Amazing neighborhood, located very close to beautiful Woodridge Park which is equipped with tennis courts, pickleball courts, a basketball court, playground and large open field. Great for commuters as it is within 1 mile of the Edens expressway and 4 miles of 294. The metra and northline are less than a 5 minute drive away.
Property Specifics
| Single Family | |
| — | |
| — | |
| 1950 | |
| None | |
| — | |
| No | |
| 0.51 |
| Lake | |
| — | |
| — / Not Applicable | |
| None | |
| Lake Michigan | |
| Public Sewer | |
| 10934588 | |
| 16353070040000 |
Nearby Schools
| NAME: | DISTRICT: | DISTANCE: | |
|---|---|---|---|
|
Grade School
Red Oak Elementary School |
112 | — | |
|
Middle School
Edgewood Middle School |
112 | Not in DB | |
|
High School
Highland Park High School |
113 | Not in DB | |
Property History
| DATE: | EVENT: | PRICE: | SOURCE: |
|---|---|---|---|
| 17 Jun, 2021 | Sold | $460,000 | MRED MLS |
| 11 May, 2021 | Under contract | $495,000 | MRED MLS |
| 8 Apr, 2021 | Listed for sale | $495,000 | MRED MLS |
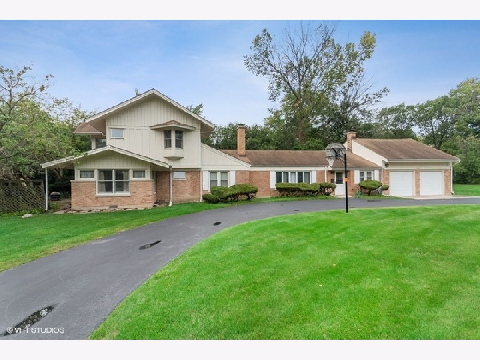
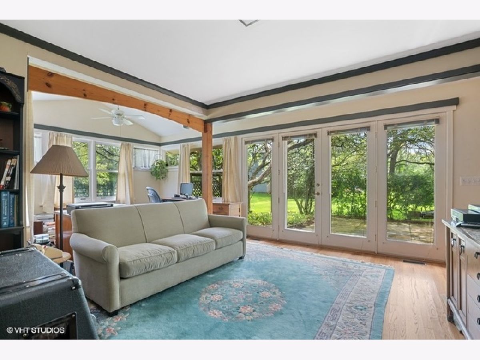
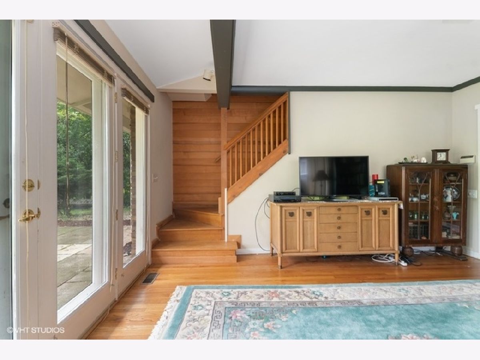
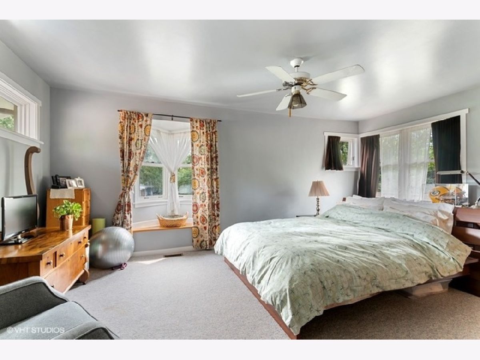
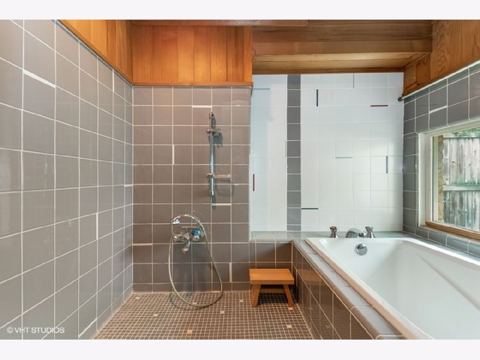
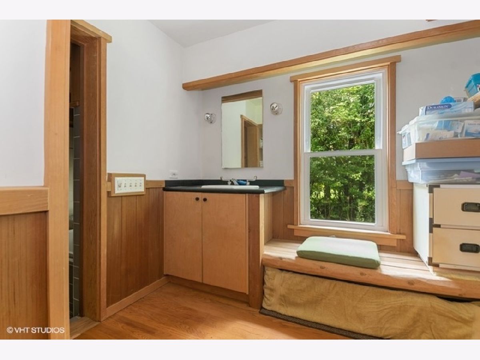
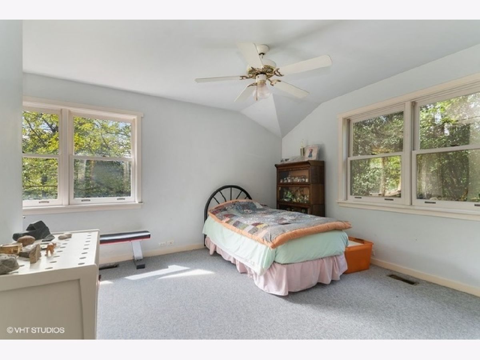
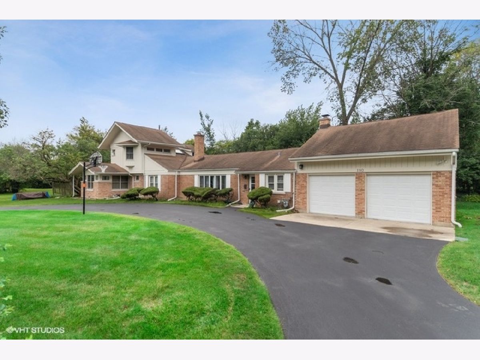
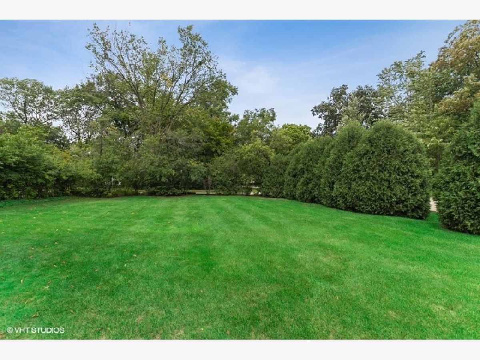
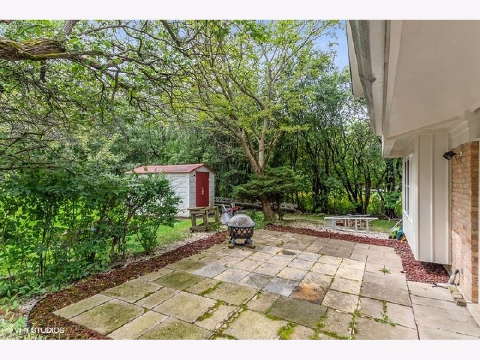
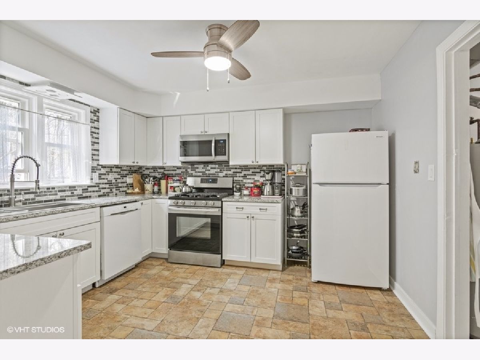
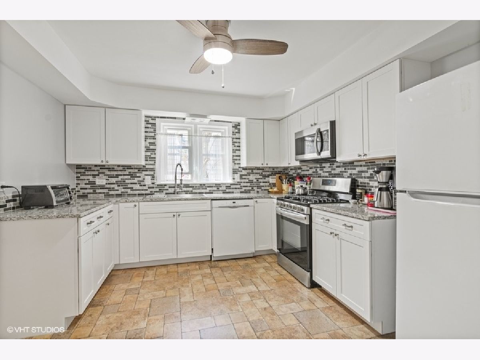
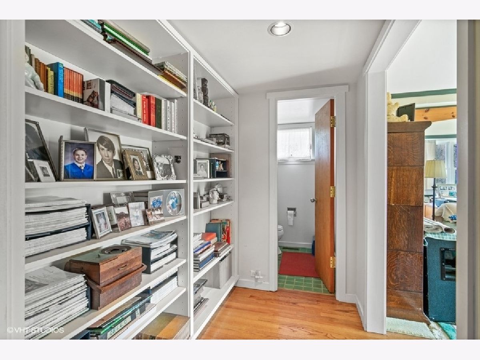
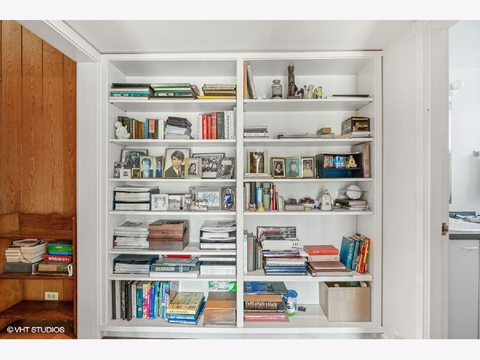
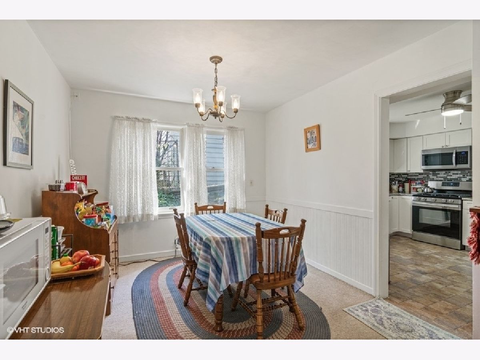
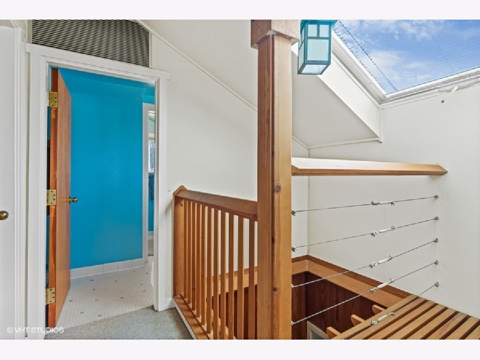
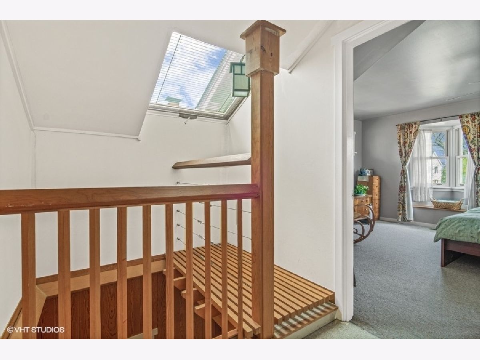
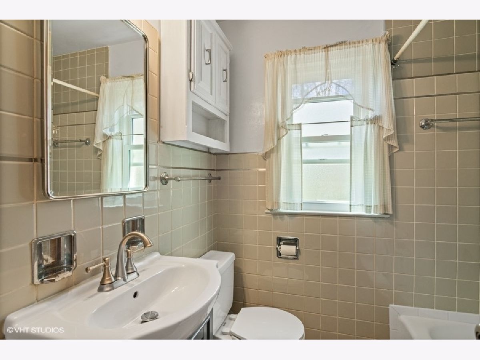
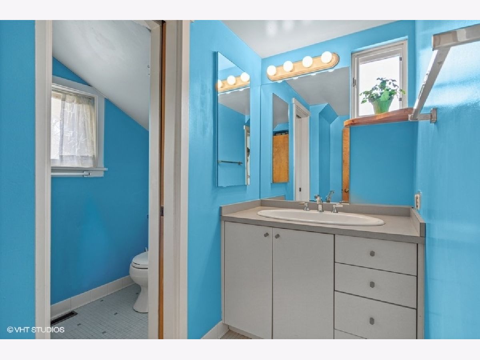
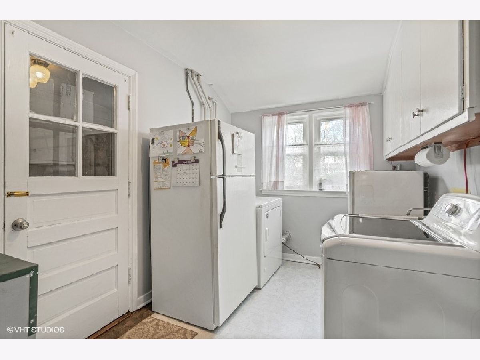
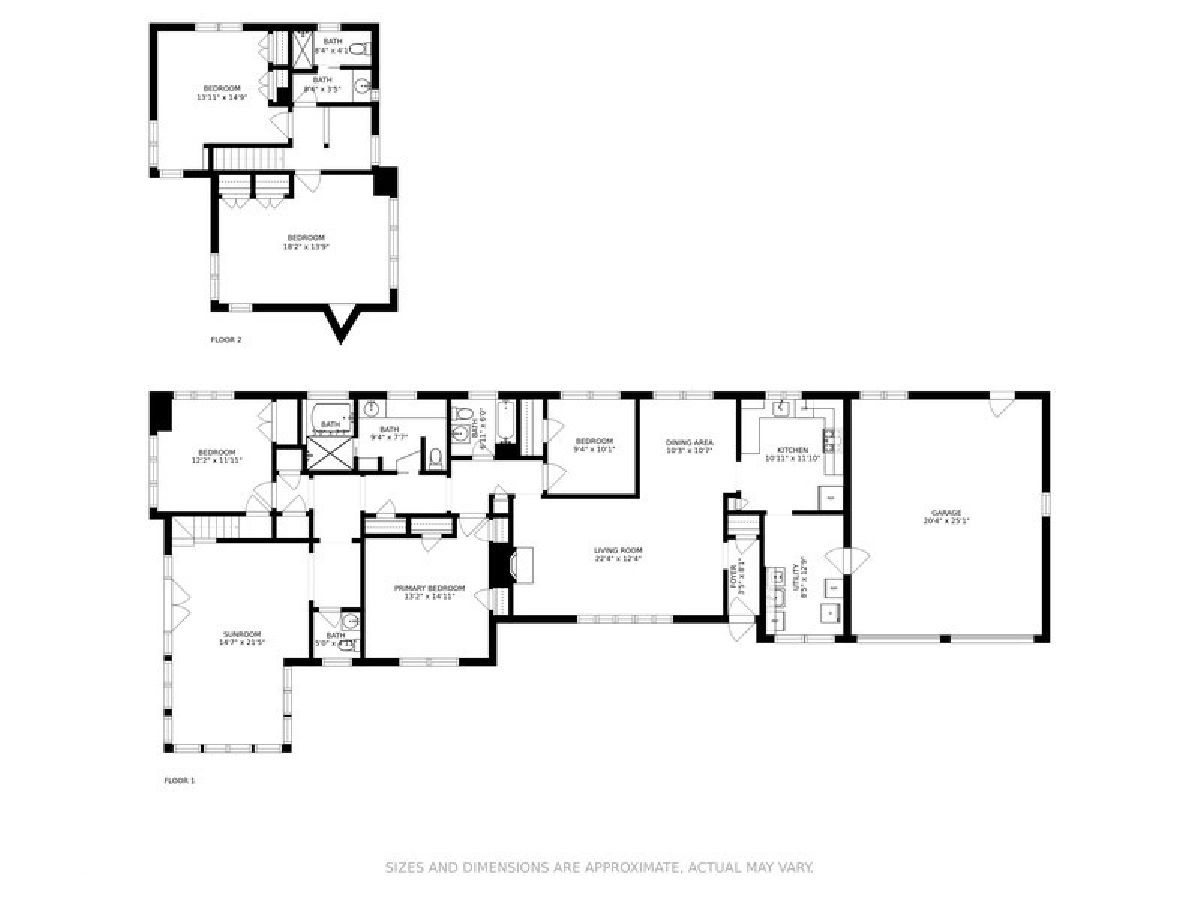
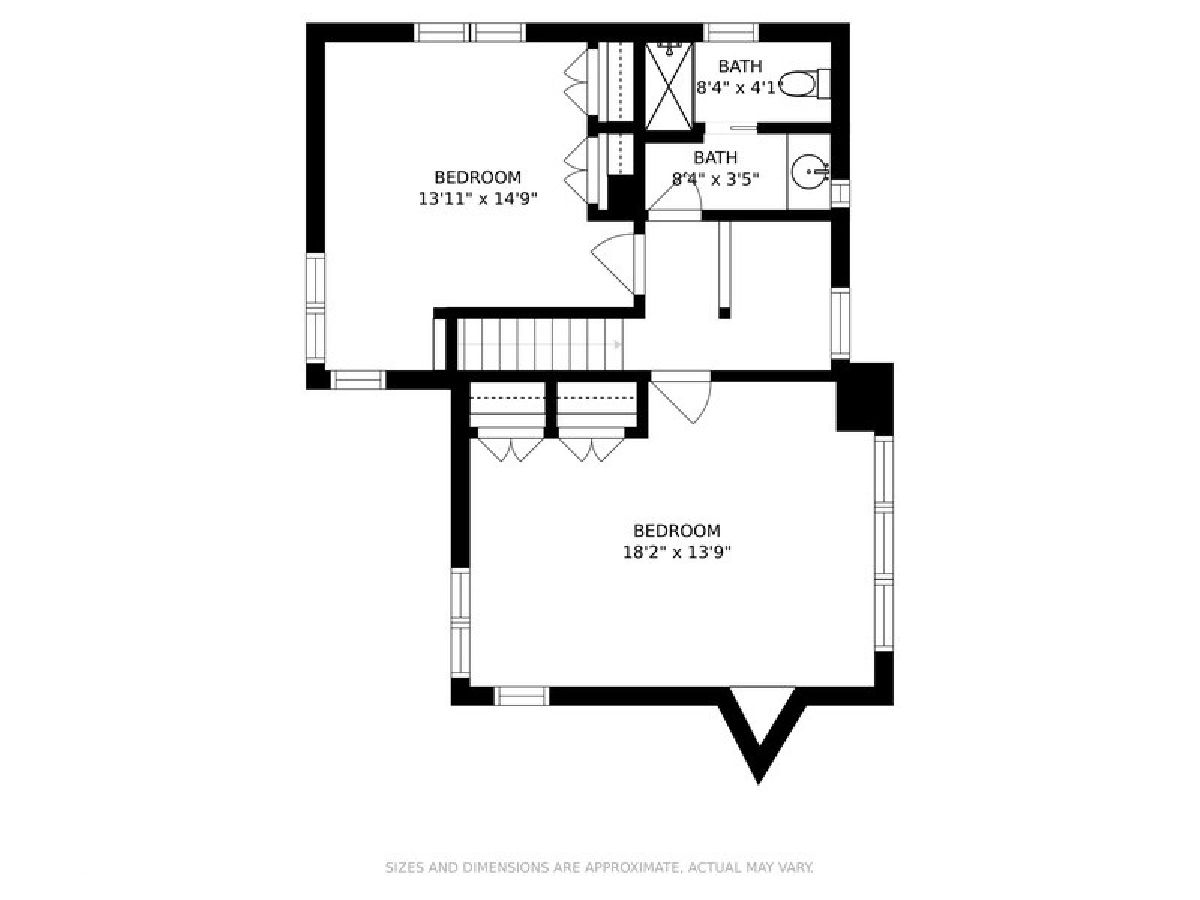
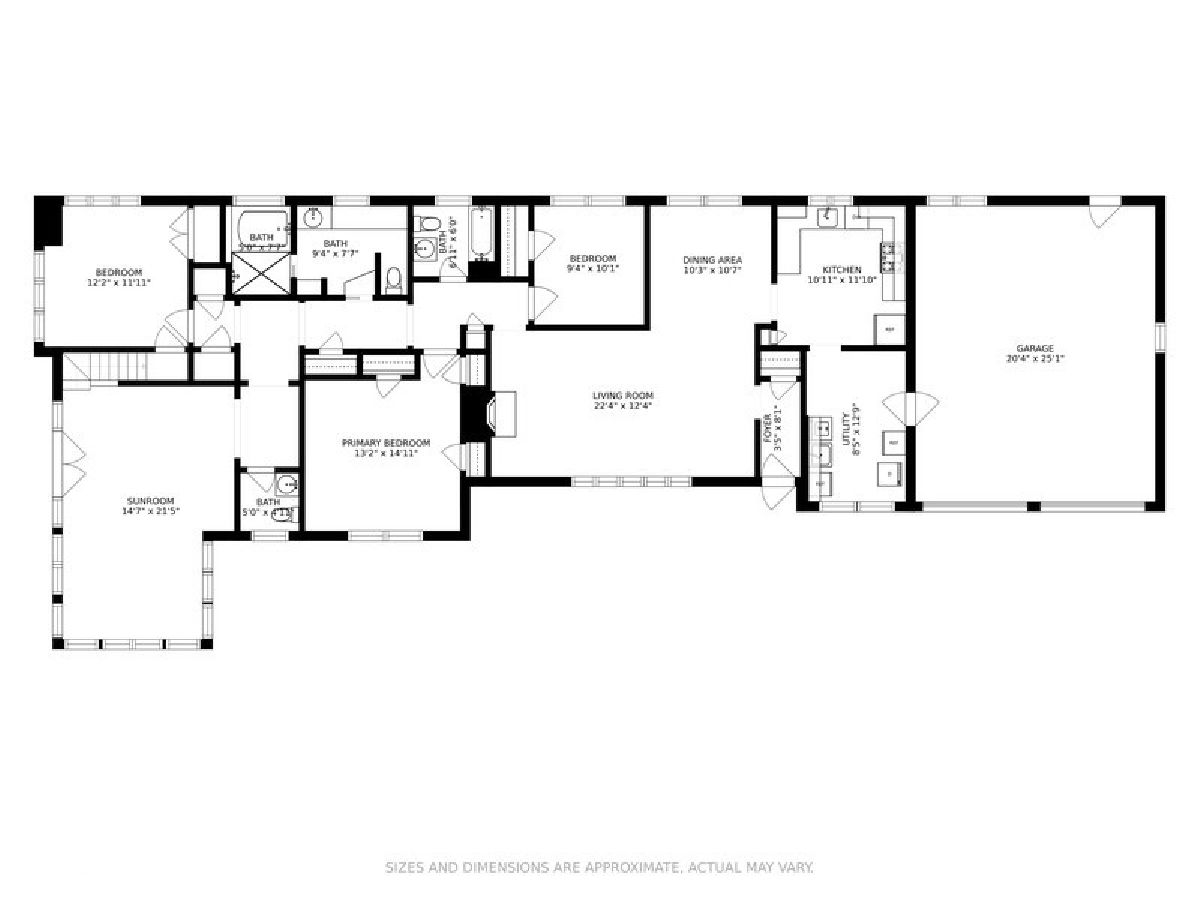
Room Specifics
Total Bedrooms: 5
Bedrooms Above Ground: 5
Bedrooms Below Ground: 0
Dimensions: —
Floor Type: Hardwood
Dimensions: —
Floor Type: —
Dimensions: —
Floor Type: —
Dimensions: —
Floor Type: —
Full Bathrooms: 4
Bathroom Amenities: —
Bathroom in Basement: 0
Rooms: Bedroom 5
Basement Description: None
Other Specifics
| 2 | |
| — | |
| Asphalt,Circular | |
| Patio, Storms/Screens | |
| Corner Lot,Mature Trees | |
| 60X240 | |
| — | |
| None | |
| Hardwood Floors, First Floor Bedroom, First Floor Laundry | |
| — | |
| Not in DB | |
| — | |
| — | |
| — | |
| — |
Tax History
| Year | Property Taxes |
|---|---|
| 2021 | $13,357 |
Contact Agent
Nearby Similar Homes
Nearby Sold Comparables
Contact Agent
Listing Provided By
Compass

