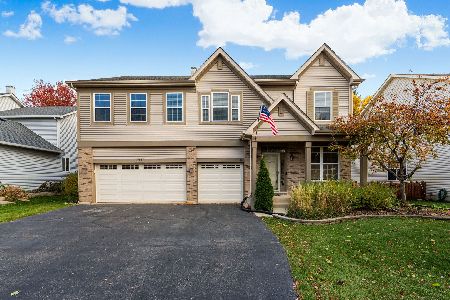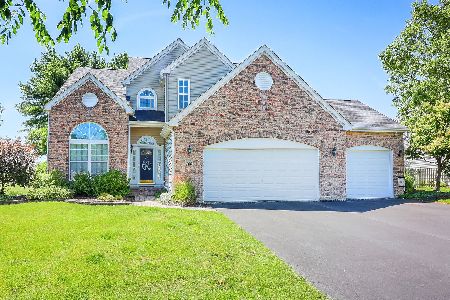156 Dallas Drive, Bartlett, Illinois 60103
$325,000
|
Sold
|
|
| Status: | Closed |
| Sqft: | 2,354 |
| Cost/Sqft: | $138 |
| Beds: | 4 |
| Baths: | 3 |
| Year Built: | 2001 |
| Property Taxes: | $10,003 |
| Days On Market: | 2327 |
| Lot Size: | 0,23 |
Description
Beautiful and updated brick front house in the desirable "Westridge" Subdivision ** Backs up to Elementary School ** Brand New Roof ** New Central Air ** Hard to find a first floor Den ** Freshly painted ** 4 BRs on the 2nd floor ** small loft upstairs adds more character to the 2nd floor hallway **Updated Kitchen with Center Island, New Ref and DW, Newer Oven, Microwave , granite and backsplash ** Beautiful trim and crown molding on the 1st floor ** Kitchen overlooks the lovely Family room with Fireplace ** Luxury MBR suite with WIC , full bath and vaulted ceilings** 1st Floor laundry ** Partial basement finished ** HUGE crawl space for storage**Fenced yard with brick paver patio ** Close to train and Restaurants ** Owner willing to offer buyers a credit for their closing cost **
Property Specifics
| Single Family | |
| — | |
| Traditional | |
| 2001 | |
| Partial | |
| GLENWOOD | |
| No | |
| 0.23 |
| Cook | |
| Westridge | |
| — / Not Applicable | |
| None | |
| Public | |
| Public Sewer | |
| 10517986 | |
| 06314070460000 |
Nearby Schools
| NAME: | DISTRICT: | DISTANCE: | |
|---|---|---|---|
|
Grade School
Nature Ridge Elementary School |
46 | — | |
Property History
| DATE: | EVENT: | PRICE: | SOURCE: |
|---|---|---|---|
| 28 Jul, 2008 | Sold | $348,000 | MRED MLS |
| 17 Jul, 2008 | Under contract | $375,000 | MRED MLS |
| 17 Jul, 2008 | Listed for sale | $375,000 | MRED MLS |
| 11 Oct, 2019 | Sold | $325,000 | MRED MLS |
| 15 Sep, 2019 | Under contract | $325,000 | MRED MLS |
| 12 Sep, 2019 | Listed for sale | $325,000 | MRED MLS |
Room Specifics
Total Bedrooms: 4
Bedrooms Above Ground: 4
Bedrooms Below Ground: 0
Dimensions: —
Floor Type: Carpet
Dimensions: —
Floor Type: Carpet
Dimensions: —
Floor Type: Carpet
Full Bathrooms: 3
Bathroom Amenities: Separate Shower,Double Sink
Bathroom in Basement: 0
Rooms: Den,Eating Area,Loft,Office,Recreation Room,Utility Room-1st Floor
Basement Description: Partially Finished,Crawl
Other Specifics
| 2 | |
| Concrete Perimeter | |
| Asphalt | |
| Patio | |
| Fenced Yard,Landscaped,Park Adjacent | |
| 80 X 125 | |
| Unfinished | |
| Full | |
| Vaulted/Cathedral Ceilings, Bar-Dry | |
| Range, Microwave, Dishwasher, Refrigerator, Bar Fridge, Washer, Dryer | |
| Not in DB | |
| Sidewalks, Street Lights, Street Paved | |
| — | |
| — | |
| Wood Burning, Attached Fireplace Doors/Screen, Gas Starter |
Tax History
| Year | Property Taxes |
|---|---|
| 2008 | $6,125 |
| 2019 | $10,003 |
Contact Agent
Nearby Similar Homes
Nearby Sold Comparables
Contact Agent
Listing Provided By
RE/MAX Professionals Select





