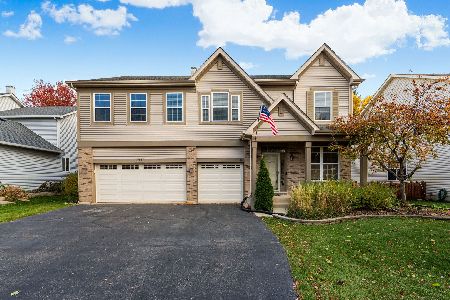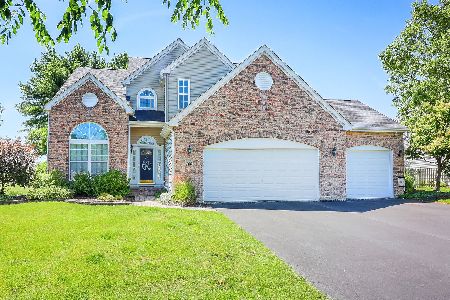164 Dallas Drive, Bartlett, Illinois 60103
$299,000
|
Sold
|
|
| Status: | Closed |
| Sqft: | 2,200 |
| Cost/Sqft: | $140 |
| Beds: | 4 |
| Baths: | 3 |
| Year Built: | 1999 |
| Property Taxes: | $7,666 |
| Days On Market: | 3785 |
| Lot Size: | 0,23 |
Description
Two story foyer welcomes you to this spacious home in Westridge subdivision. Recent upgrades include: new roof, new siding, new air conditioner, new hot water heater, underground sprinkler system, master bath remodel and full finished basement. Hardwood floors take you from the entryway through the living room and dining room into the kitchen. Large kitchen equipped with updated appliances and tons of counter space. Kitchen offers open concept living into to the family room and overlooks the backyard. Brick paved patio gives a scenic view of an open field, and backs up to Nature Ridge Elementary. All 4 bedrooms on the second floor. Master bedroom features walk in closet, vaulted ceilings, updated master bath with granite counter tops, dual vanity and ceramic tile. Huge Basement finished with hidden storage so you can live clutter free. Fenced Dog Run off the back of the garage. Come and see before it is gone!
Property Specifics
| Single Family | |
| — | |
| — | |
| 1999 | |
| Full | |
| — | |
| No | |
| 0.23 |
| Cook | |
| — | |
| 88 / Annual | |
| Insurance | |
| Public | |
| Public Sewer | |
| 09039732 | |
| 06314070440000 |
Nearby Schools
| NAME: | DISTRICT: | DISTANCE: | |
|---|---|---|---|
|
Grade School
Nature Ridge Elementary School |
46 | — | |
|
Middle School
Kenyon Woods Middle School |
46 | Not in DB | |
|
High School
South Elgin High School |
46 | Not in DB | |
Property History
| DATE: | EVENT: | PRICE: | SOURCE: |
|---|---|---|---|
| 28 May, 2008 | Sold | $357,000 | MRED MLS |
| 20 Apr, 2008 | Under contract | $369,000 | MRED MLS |
| — | Last price change | $375,000 | MRED MLS |
| 23 Oct, 2007 | Listed for sale | $375,900 | MRED MLS |
| 10 Feb, 2016 | Sold | $299,000 | MRED MLS |
| 29 Dec, 2015 | Under contract | $309,000 | MRED MLS |
| — | Last price change | $319,000 | MRED MLS |
| 15 Sep, 2015 | Listed for sale | $319,000 | MRED MLS |
Room Specifics
Total Bedrooms: 4
Bedrooms Above Ground: 4
Bedrooms Below Ground: 0
Dimensions: —
Floor Type: Carpet
Dimensions: —
Floor Type: Carpet
Dimensions: —
Floor Type: Carpet
Full Bathrooms: 3
Bathroom Amenities: Separate Shower,Double Sink,Garden Tub
Bathroom in Basement: 0
Rooms: Foyer,Other Room
Basement Description: Finished
Other Specifics
| 2 | |
| Concrete Perimeter | |
| Asphalt | |
| — | |
| — | |
| 82X125 | |
| — | |
| Full | |
| Vaulted/Cathedral Ceilings, Hardwood Floors, First Floor Full Bath | |
| Range, Microwave, Dishwasher, Refrigerator, Washer, Dryer, Disposal | |
| Not in DB | |
| Sidewalks, Street Lights, Street Paved | |
| — | |
| — | |
| — |
Tax History
| Year | Property Taxes |
|---|---|
| 2008 | $5,050 |
| 2016 | $7,666 |
Contact Agent
Nearby Similar Homes
Nearby Sold Comparables
Contact Agent
Listing Provided By
Coldwell Banker Residential Brokerage





