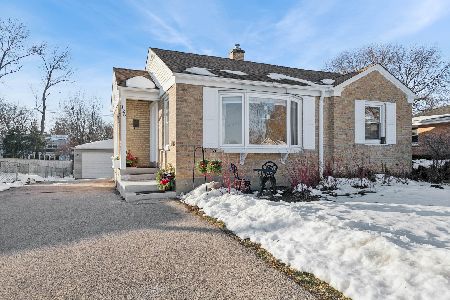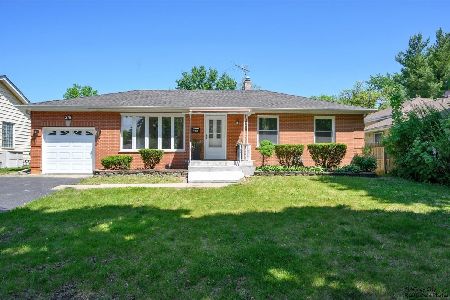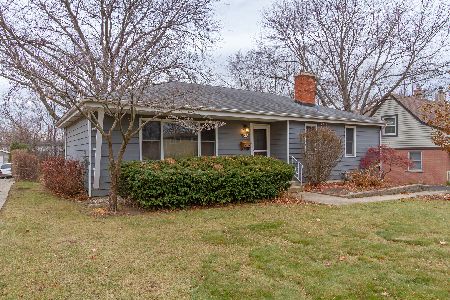156 Linden Avenue, Palatine, Illinois 60074
$133,000
|
Sold
|
|
| Status: | Closed |
| Sqft: | 798 |
| Cost/Sqft: | $170 |
| Beds: | 2 |
| Baths: | 1 |
| Year Built: | 1946 |
| Property Taxes: | $4,820 |
| Days On Market: | 4993 |
| Lot Size: | 0,00 |
Description
SALE FELL-MOTIVATED! BANK APPROVED! All Brick Ranch on large lot with full basement, hardwood floors, eat-in Kitchen, partially finished basement bath. In town location! Great condition!
Property Specifics
| Single Family | |
| — | |
| Ranch | |
| 1946 | |
| Full | |
| — | |
| No | |
| — |
| Cook | |
| — | |
| 0 / Not Applicable | |
| None | |
| Lake Michigan | |
| Public Sewer | |
| 08073977 | |
| 02144020210000 |
Nearby Schools
| NAME: | DISTRICT: | DISTANCE: | |
|---|---|---|---|
|
Grade School
Winston Campus-elementary |
15 | — | |
|
Middle School
Winston Campus-junior High |
15 | Not in DB | |
|
High School
Palatine High School |
211 | Not in DB | |
Property History
| DATE: | EVENT: | PRICE: | SOURCE: |
|---|---|---|---|
| 26 Aug, 2011 | Sold | $184,000 | MRED MLS |
| 20 Jul, 2011 | Under contract | $197,000 | MRED MLS |
| — | Last price change | $209,900 | MRED MLS |
| 4 Mar, 2011 | Listed for sale | $242,000 | MRED MLS |
| 11 Oct, 2012 | Sold | $133,000 | MRED MLS |
| 4 Aug, 2012 | Under contract | $136,000 | MRED MLS |
| 23 May, 2012 | Listed for sale | $137,000 | MRED MLS |
| 6 Aug, 2021 | Sold | $273,000 | MRED MLS |
| 14 Jun, 2021 | Under contract | $279,000 | MRED MLS |
| 3 Jun, 2021 | Listed for sale | $279,000 | MRED MLS |
Room Specifics
Total Bedrooms: 2
Bedrooms Above Ground: 2
Bedrooms Below Ground: 0
Dimensions: —
Floor Type: Carpet
Full Bathrooms: 1
Bathroom Amenities: —
Bathroom in Basement: 0
Rooms: No additional rooms
Basement Description: Finished
Other Specifics
| 2 | |
| Concrete Perimeter | |
| — | |
| — | |
| Corner Lot,Fenced Yard | |
| 188 X 86 | |
| — | |
| Full | |
| — | |
| Range, Refrigerator, Washer, Dryer | |
| Not in DB | |
| — | |
| — | |
| — | |
| — |
Tax History
| Year | Property Taxes |
|---|---|
| 2011 | $1,247 |
| 2012 | $4,820 |
| 2021 | $5,840 |
Contact Agent
Nearby Similar Homes
Nearby Sold Comparables
Contact Agent
Listing Provided By
RE/MAX Suburban







