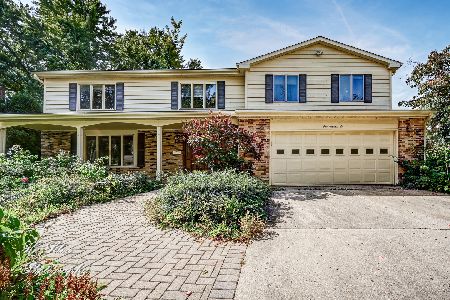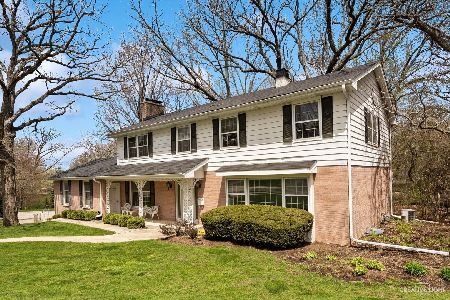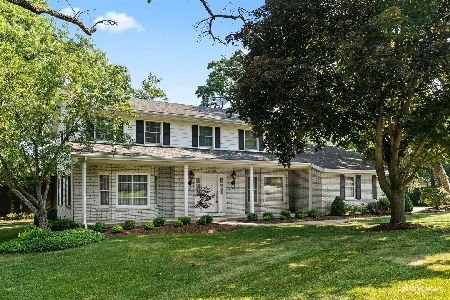156 Oakmont Drive, Elgin, Illinois 60123
$310,000
|
Sold
|
|
| Status: | Closed |
| Sqft: | 2,240 |
| Cost/Sqft: | $138 |
| Beds: | 4 |
| Baths: | 3 |
| Year Built: | 1977 |
| Property Taxes: | $6,775 |
| Days On Market: | 1552 |
| Lot Size: | 0,00 |
Description
One owner home. Very clean home. Highly sought after 2,240 sq. ft. ranch in country knolls. Family room with fireplace and wet bar with built-in book cases. Large eating area in kitchen. Large master bedroom with walk in closet. Partial basement approx. 1092 sq. ft. balance is crawl space. Over size 2 car garage. Sliding patio door off family room to 12' x 29' deck. Very private over size lot . Microwave built stove does not work. Ice maker does not work. Estate sale being sold as is. No FHA-VA. Sold as is
Property Specifics
| Single Family | |
| — | |
| — | |
| 1977 | |
| Partial | |
| — | |
| No | |
| — |
| Kane | |
| — | |
| — / Not Applicable | |
| None | |
| Public | |
| Public Sewer | |
| 11255944 | |
| 0616176018 |
Property History
| DATE: | EVENT: | PRICE: | SOURCE: |
|---|---|---|---|
| 30 Nov, 2021 | Sold | $310,000 | MRED MLS |
| 29 Oct, 2021 | Under contract | $309,900 | MRED MLS |
| 26 Oct, 2021 | Listed for sale | $309,900 | MRED MLS |
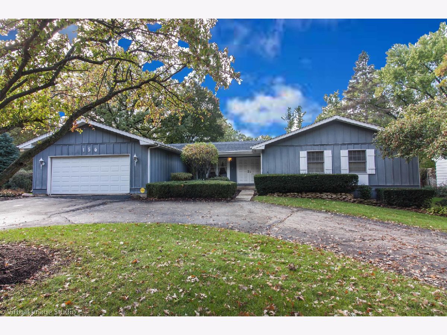
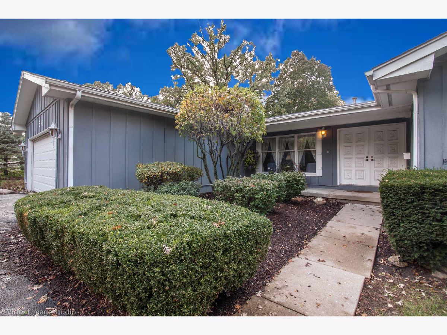
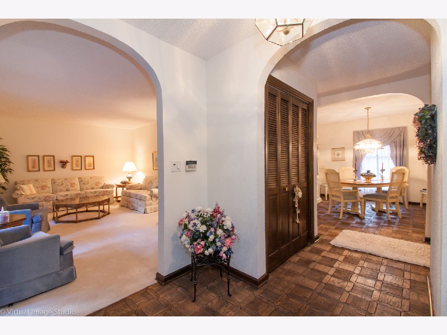
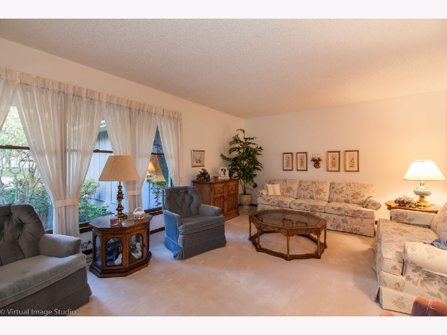
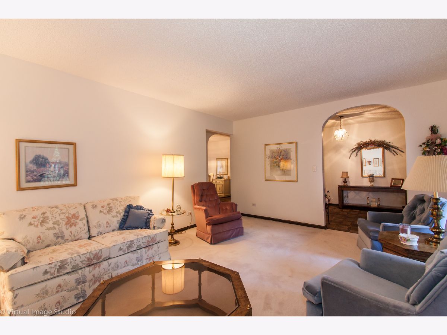
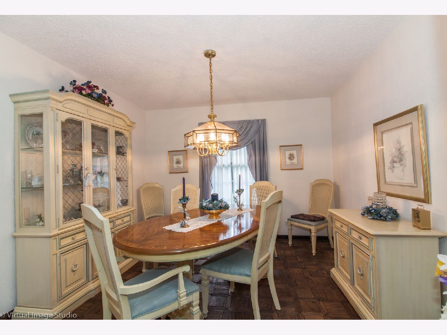
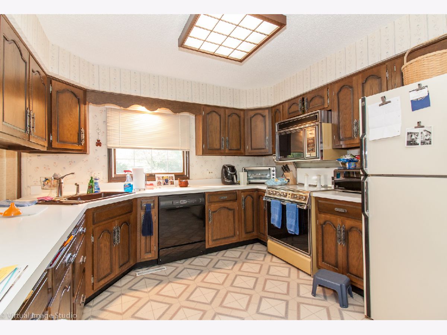
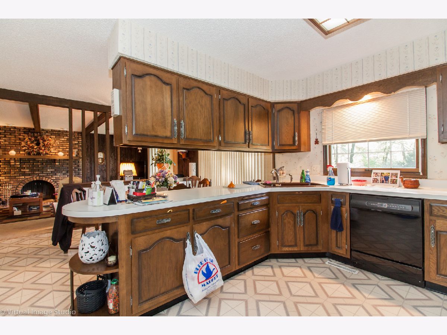
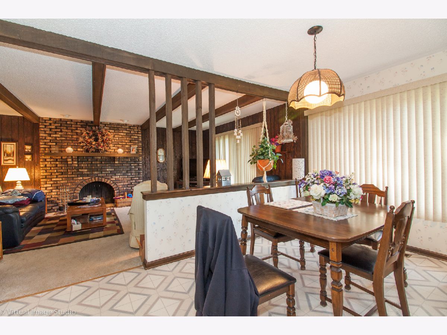
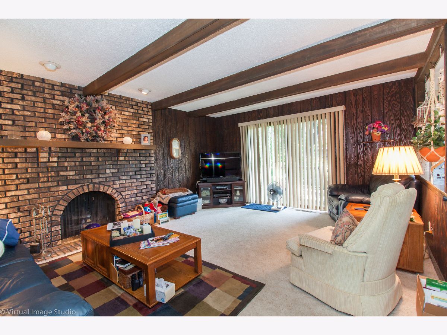
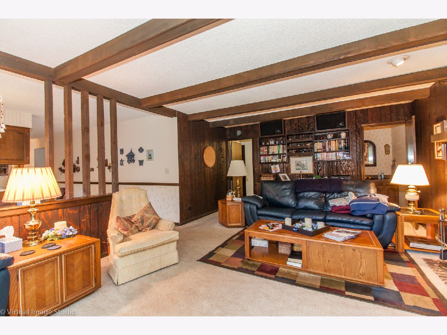
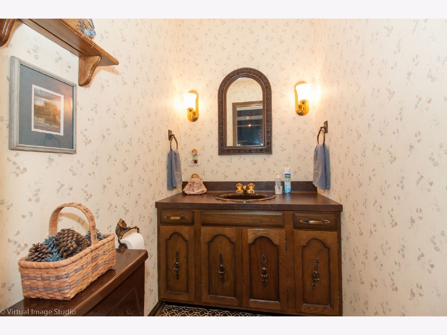
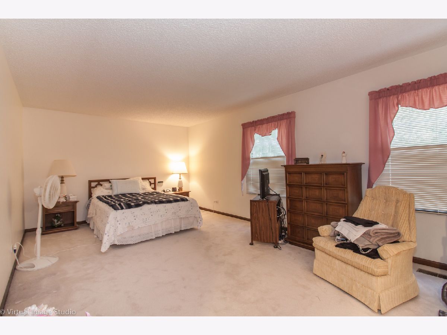
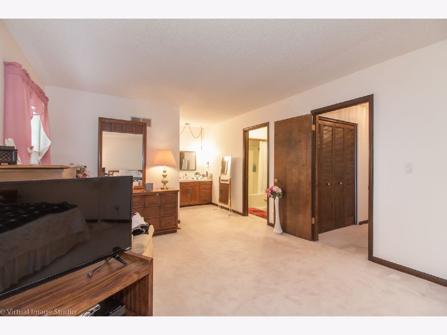
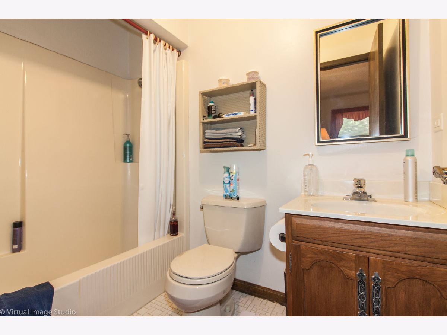
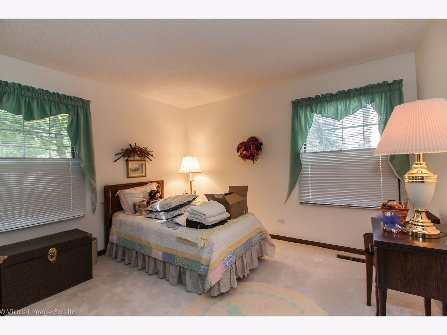
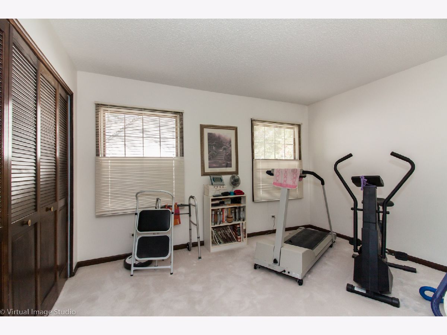
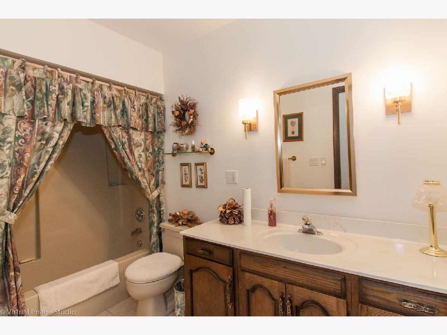
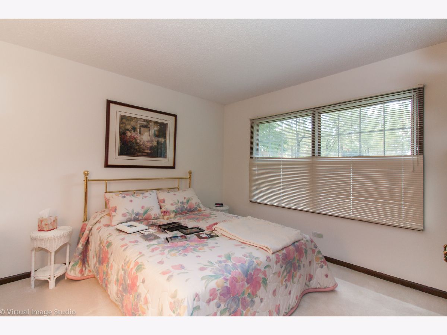
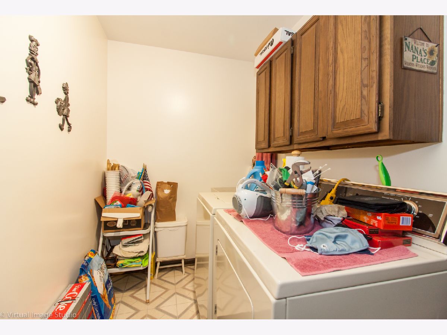
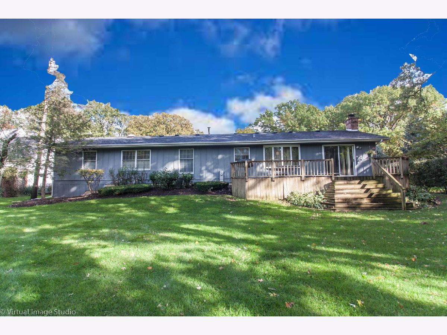
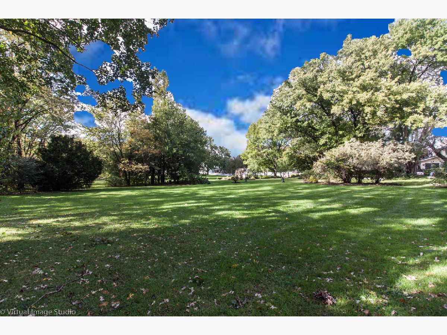
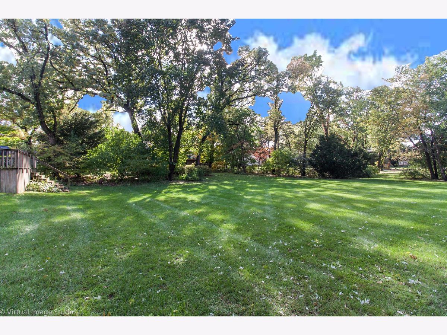
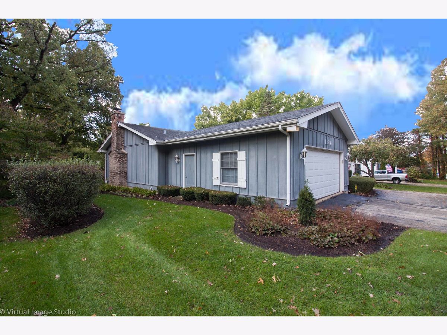
Room Specifics
Total Bedrooms: 4
Bedrooms Above Ground: 4
Bedrooms Below Ground: 0
Dimensions: —
Floor Type: Carpet
Dimensions: —
Floor Type: Carpet
Dimensions: —
Floor Type: Carpet
Full Bathrooms: 3
Bathroom Amenities: —
Bathroom in Basement: 0
Rooms: Eating Area
Basement Description: Unfinished,Crawl
Other Specifics
| 2 | |
| — | |
| Asphalt | |
| — | |
| — | |
| 109X245X67X215 | |
| — | |
| Full | |
| — | |
| Range, Dishwasher, Refrigerator, Freezer, Washer, Dryer, Disposal | |
| Not in DB | |
| — | |
| — | |
| — | |
| Wood Burning |
Tax History
| Year | Property Taxes |
|---|---|
| 2021 | $6,775 |
Contact Agent
Nearby Similar Homes
Nearby Sold Comparables
Contact Agent
Listing Provided By
Charles Miller Realty




