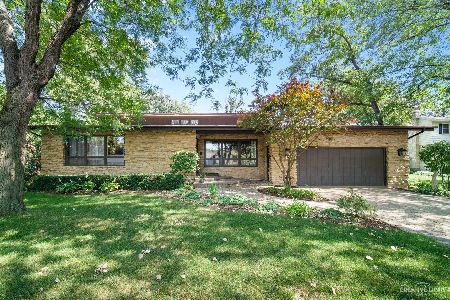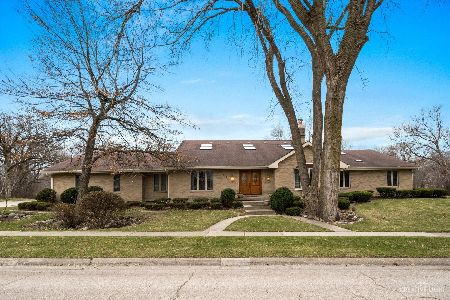2330 Knollwood Drive, Elgin, Illinois 60123
$420,000
|
Sold
|
|
| Status: | Closed |
| Sqft: | 3,163 |
| Cost/Sqft: | $134 |
| Beds: | 4 |
| Baths: | 5 |
| Year Built: | 1971 |
| Property Taxes: | $9,547 |
| Days On Market: | 880 |
| Lot Size: | 0,47 |
Description
Wow! Beautiful custom brick 2-story home nestled amongst towering oaks in Country Knolls! Original owner meticulously cared for this home top to bottom! Gorgeous setting! Warm, inviting covered front porch great for summer nights! Large foyer with grand curved staircase! Huge formal living room with large bay which is perfect for entertaining! Cozy family room with custom stone fireplace, oak built-ins, exposed solid wood ceiling beams and sliding glass door to the patio! Very functional eat-in kitchen with upgraded oak cabinetry, additional wall cabinet serves as a buffet, Corian countertops, large custom vent hood and separate eating area with sliding glass door to the large stamped concrete patio! Oversized formal dining room with chair rail and double door entry from the kitchen! Convenient 1st floor laundry room with extra cabinetry and large sink! Very large master bedroom with cozy fireplace, (each of the 3 floors contains a natural burning fireplace with gas log lighters) walk-in closet and private bath with separate vanities, newer tile flooring and walk-in shower with Corian surround and built-in bench! Three additional gracious size secondary bedrooms! Finished basement with rec room with brick fireplace and oak mantle, oak built-ins and wet bar! Large flex/media/play room with built-in wall cabinetry! Private den with double door entry! Expansive storage area perfect for all the extras! Oversized 2-1/2 car garage with epoxy floor! Inground sprinkler system! Anderson double hung windows! Quality built! Quick access to I-90, train and 2 hospitals! Homes in this neighborhood do not come available very often so do not wait! Pride of ownership abounds!
Property Specifics
| Single Family | |
| — | |
| — | |
| 1971 | |
| — | |
| — | |
| No | |
| 0.47 |
| Kane | |
| Country Knolls | |
| — / Not Applicable | |
| — | |
| — | |
| — | |
| 11873586 | |
| 0616176016 |
Property History
| DATE: | EVENT: | PRICE: | SOURCE: |
|---|---|---|---|
| 1 Dec, 2023 | Sold | $420,000 | MRED MLS |
| 10 Oct, 2023 | Under contract | $424,900 | MRED MLS |
| — | Last price change | $449,900 | MRED MLS |
| 30 Aug, 2023 | Listed for sale | $449,900 | MRED MLS |



























Room Specifics
Total Bedrooms: 4
Bedrooms Above Ground: 4
Bedrooms Below Ground: 0
Dimensions: —
Floor Type: —
Dimensions: —
Floor Type: —
Dimensions: —
Floor Type: —
Full Bathrooms: 5
Bathroom Amenities: —
Bathroom in Basement: 1
Rooms: —
Basement Description: Partially Finished
Other Specifics
| 2 | |
| — | |
| — | |
| — | |
| — | |
| 67X41X49X85X196X62X50X43 | |
| — | |
| — | |
| — | |
| — | |
| Not in DB | |
| — | |
| — | |
| — | |
| — |
Tax History
| Year | Property Taxes |
|---|---|
| 2023 | $9,547 |
Contact Agent
Nearby Similar Homes
Nearby Sold Comparables
Contact Agent
Listing Provided By
RE/MAX Horizon








