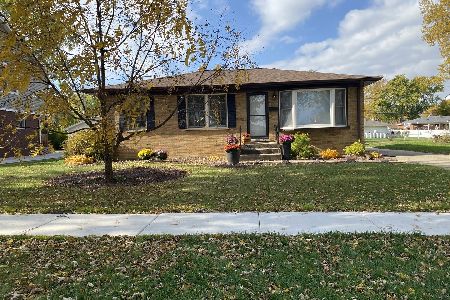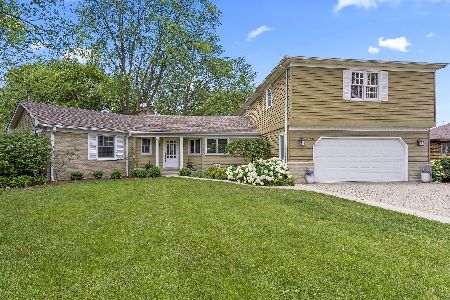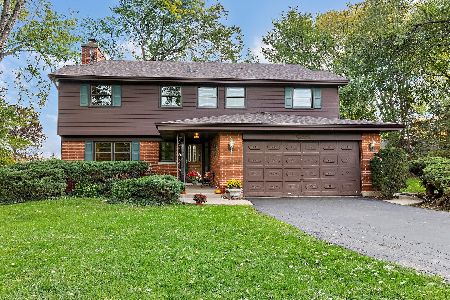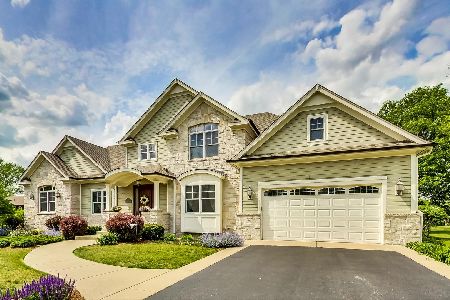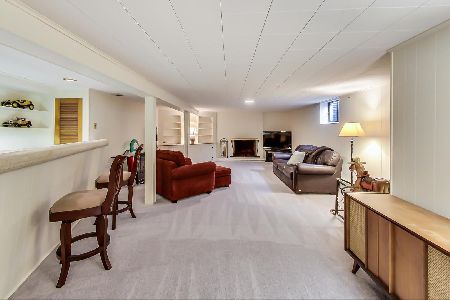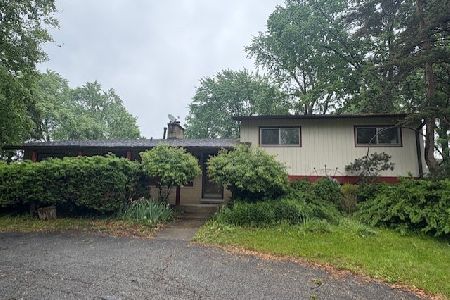1560 Blackhawk Drive, Mount Prospect, Illinois 60056
$532,000
|
Sold
|
|
| Status: | Closed |
| Sqft: | 2,270 |
| Cost/Sqft: | $244 |
| Beds: | 3 |
| Baths: | 3 |
| Year Built: | 1956 |
| Property Taxes: | $14,285 |
| Days On Market: | 2481 |
| Lot Size: | 0,47 |
Description
Half Acre Golf Course on Mt Prospect Golf Course - overlooking 3rd Green location resides this lovely Brick Ranch - reversed floorplan design, with side load 2+ attached garage. The home was expanded (2007) with a master suite addition including main floor laundry and a full basement expansion below added areas. Zoned heating and cooling with separate units, whole house Generac (20,000 KW) natural gas generator, overhead sewers plus new sewer line to the street in 2010 with cleanouts, sump pumps with battery back up and generator back-up. Two fireplaces - both wood-burning - gas log in living room. Lake Michigan water and city sewer but also includes private well for lawn sprinkling (new well pump and installed sprinkler system in 2016. All windows 2005 (tempered glass on course side), new copper plumbing throughout 2007. Stretch the seasons in glass florida rm w/slider doors/screens & brick patio out front. Enjoy quiet - incredible views & fulfill your dream - live on The Golf Course!
Property Specifics
| Single Family | |
| — | |
| Ranch | |
| 1956 | |
| Full | |
| — | |
| No | |
| 0.47 |
| Cook | |
| Country Club | |
| 0 / Not Applicable | |
| None | |
| Lake Michigan,Private Well | |
| Public Sewer, Overhead Sewers | |
| 10332143 | |
| 08113100090000 |
Nearby Schools
| NAME: | DISTRICT: | DISTANCE: | |
|---|---|---|---|
|
Grade School
Lions Park Elementary School |
57 | — | |
|
Middle School
Lincoln Junior High School |
57 | Not in DB | |
|
High School
Prospect High School |
214 | Not in DB | |
|
Alternate Elementary School
Westbrook School For Young Learn |
— | Not in DB | |
Property History
| DATE: | EVENT: | PRICE: | SOURCE: |
|---|---|---|---|
| 15 Oct, 2019 | Sold | $532,000 | MRED MLS |
| 20 May, 2019 | Under contract | $554,900 | MRED MLS |
| — | Last price change | $575,000 | MRED MLS |
| 4 Apr, 2019 | Listed for sale | $575,000 | MRED MLS |
Room Specifics
Total Bedrooms: 3
Bedrooms Above Ground: 3
Bedrooms Below Ground: 0
Dimensions: —
Floor Type: Hardwood
Dimensions: —
Floor Type: Hardwood
Full Bathrooms: 3
Bathroom Amenities: Separate Shower
Bathroom in Basement: 0
Rooms: Den,Recreation Room,Sun Room,Storage,Foyer,Utility Room-Lower Level,Game Room,Bonus Room,Play Room
Basement Description: Finished
Other Specifics
| 2 | |
| Concrete Perimeter | |
| Asphalt | |
| Patio, Porch Screened, Brick Paver Patio, Storms/Screens | |
| Golf Course Lot,Irregular Lot,Landscaped | |
| 42X237X196X171 | |
| Full | |
| Full | |
| Vaulted/Cathedral Ceilings, Hardwood Floors, First Floor Bedroom, First Floor Laundry, First Floor Full Bath, Walk-In Closet(s) | |
| Range, Dishwasher, Refrigerator, Washer, Dryer, Disposal | |
| Not in DB | |
| Street Paved | |
| — | |
| — | |
| Wood Burning, Attached Fireplace Doors/Screen, Gas Log |
Tax History
| Year | Property Taxes |
|---|---|
| 2019 | $14,285 |
Contact Agent
Nearby Similar Homes
Nearby Sold Comparables
Contact Agent
Listing Provided By
@properties




