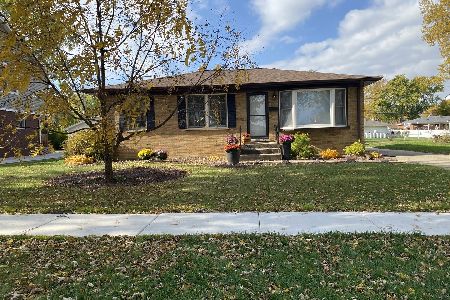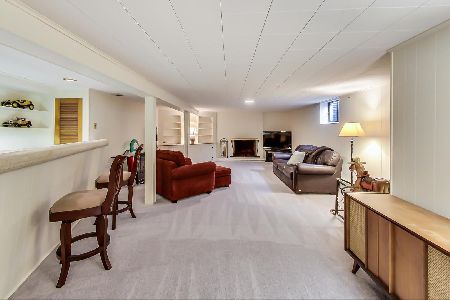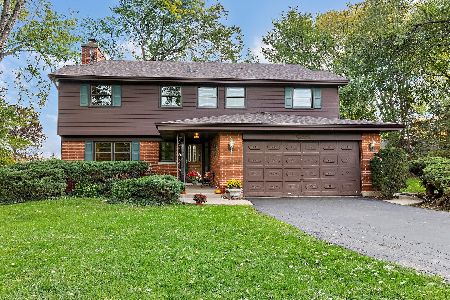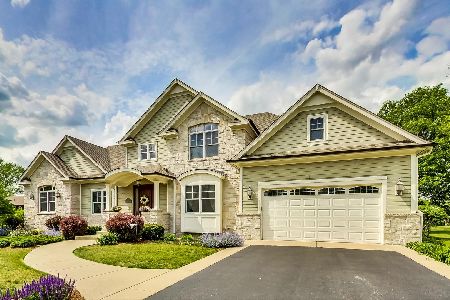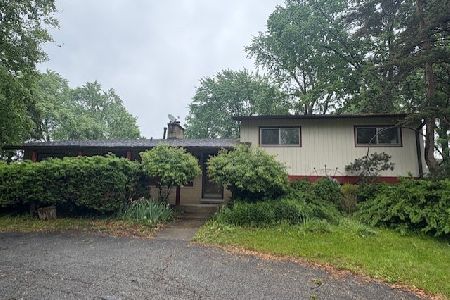612 Edgewood Lane, Mount Prospect, Illinois 60056
$625,000
|
Sold
|
|
| Status: | Closed |
| Sqft: | 3,429 |
| Cost/Sqft: | $190 |
| Beds: | 4 |
| Baths: | 3 |
| Year Built: | 1957 |
| Property Taxes: | $17,275 |
| Days On Market: | 1669 |
| Lot Size: | 0,47 |
Description
This is the location you have been waiting for! This beautiful home sits on the 4th tee of the Mount Prospect Golf Club. So many great features include over 3,400 sq ft of living space, 4 bedrooms, 3 full baths, 4 fireplaces, 1st floor family room, huge master suite, year round sun room and a finished basement. The large kitchen is open to the dining room and living room with golf course views. The large family room also adjoins the kitchen and leads to the year-round sun room and brick paver patio. The master suite is beautiful with a walk in closet, stunning master bath with separate shower and tub. Huge finished basement with a rec room with a fireplace, a bar/entertaining area, a bonus room and extra storage. Enjoy the panoramic views of the Mount Prospect Golf Course from the private brick paver patio and 2nd floor balcony. Located in the popular School District 57 and Prospect High School. This home has it all...location & beauty!
Property Specifics
| Single Family | |
| — | |
| — | |
| 1957 | |
| Full | |
| — | |
| No | |
| 0.47 |
| Cook | |
| Country Club | |
| — / Not Applicable | |
| None | |
| Lake Michigan | |
| Public Sewer | |
| 11135990 | |
| 08113100050000 |
Nearby Schools
| NAME: | DISTRICT: | DISTANCE: | |
|---|---|---|---|
|
Grade School
Lions Park Elementary School |
57 | — | |
|
Middle School
Lincoln Junior High School |
57 | Not in DB | |
|
High School
Prospect High School |
214 | Not in DB | |
Property History
| DATE: | EVENT: | PRICE: | SOURCE: |
|---|---|---|---|
| 3 Sep, 2021 | Sold | $625,000 | MRED MLS |
| 3 Jul, 2021 | Under contract | $649,900 | MRED MLS |
| 24 Jun, 2021 | Listed for sale | $649,900 | MRED MLS |
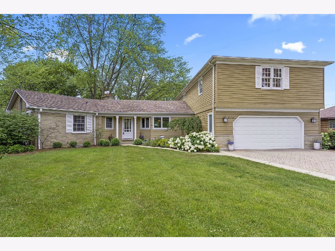
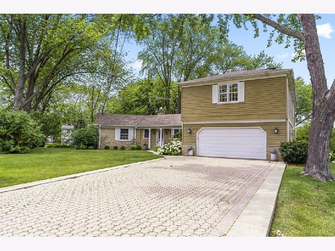
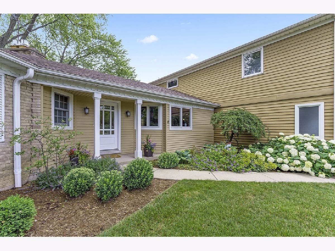
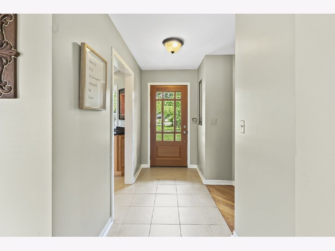
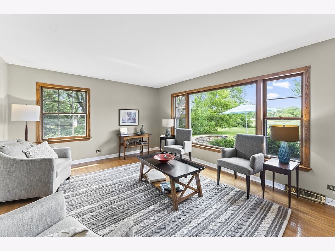
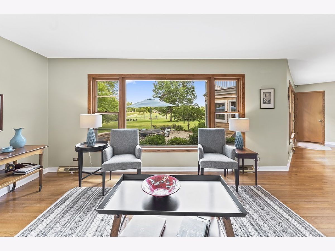
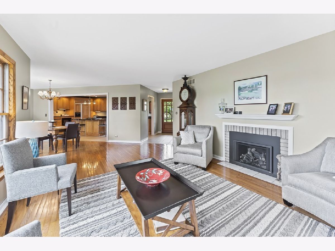
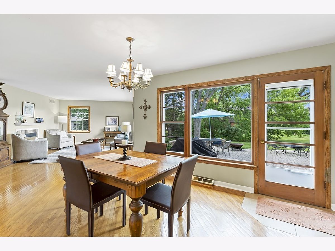
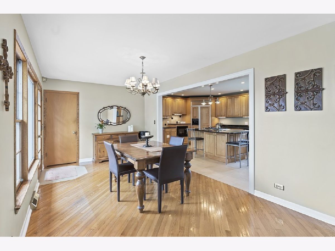
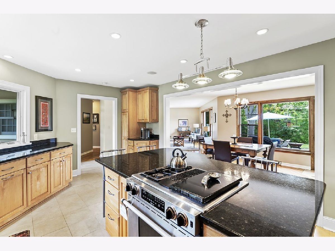
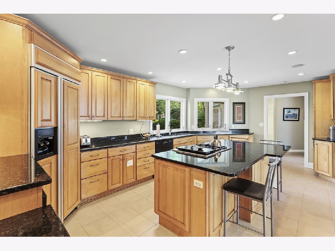
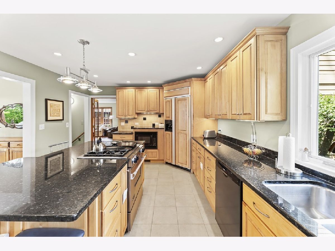
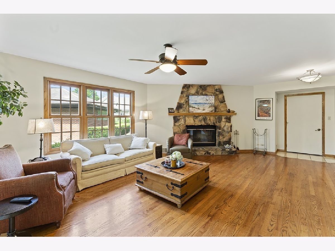
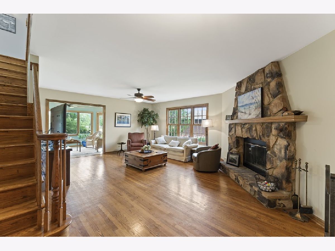
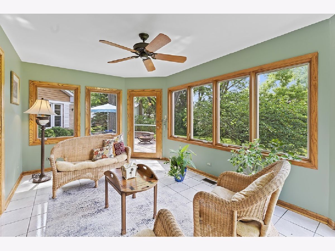
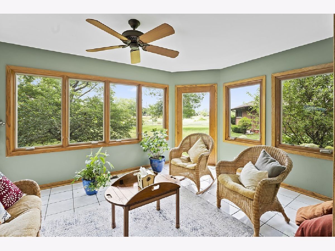
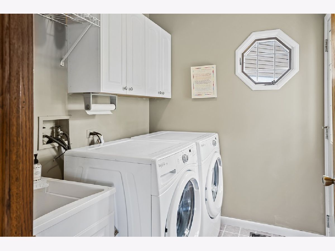
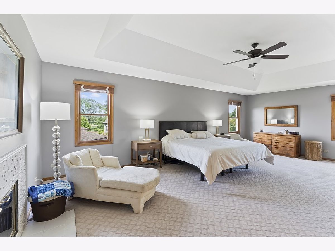
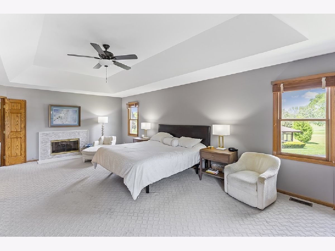
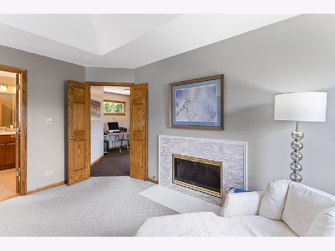
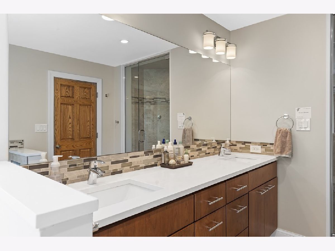
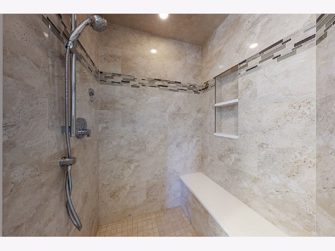
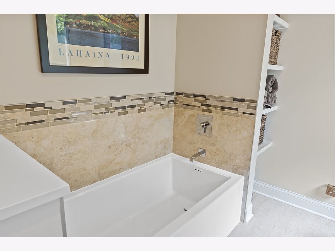
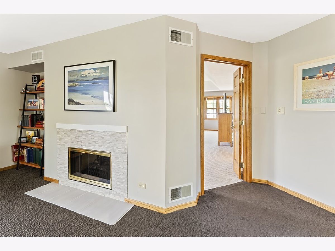
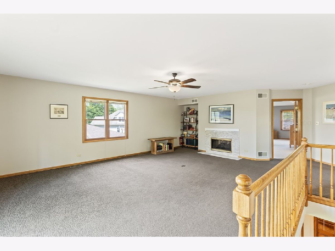
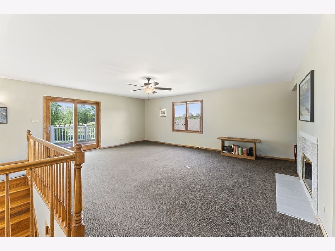
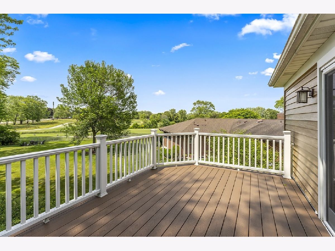
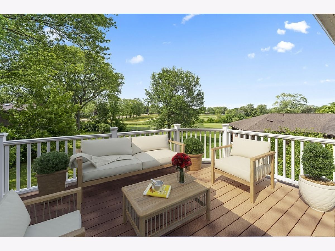
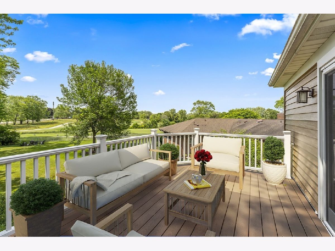
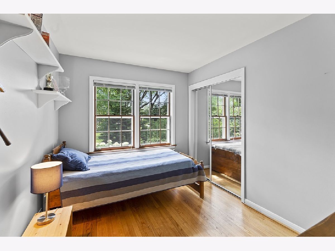
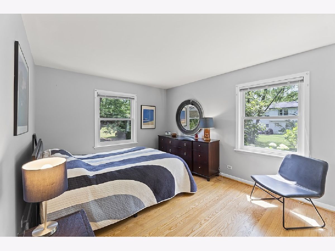
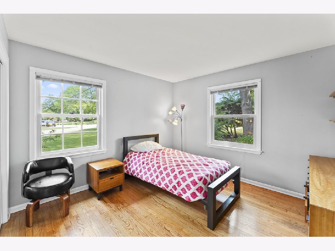
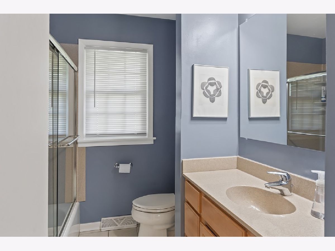
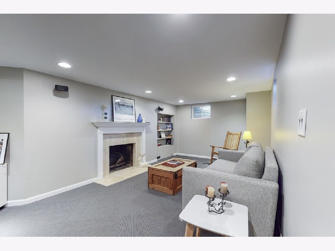
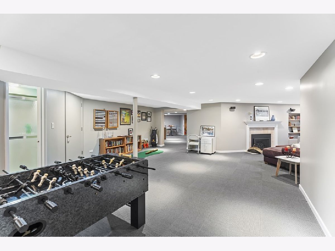
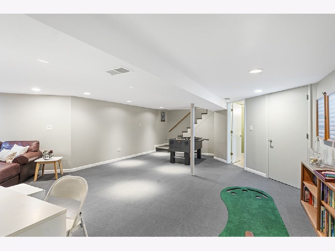
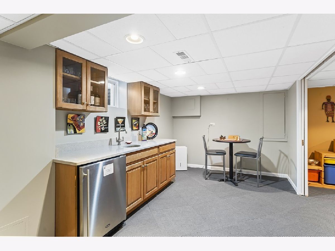
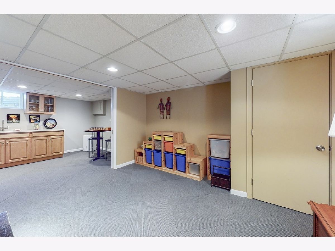
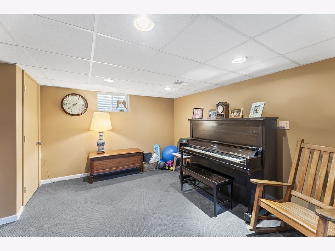
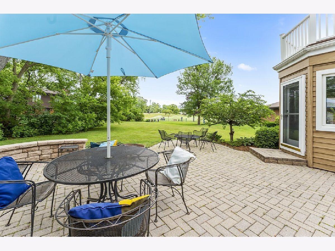
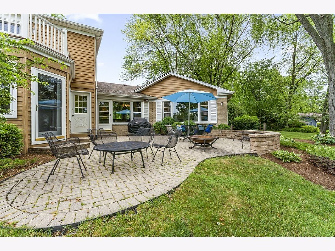
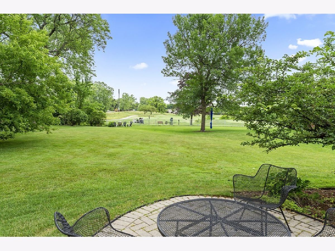
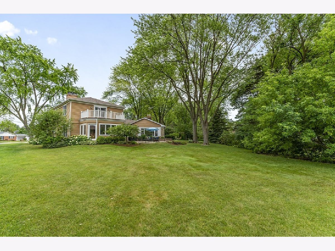
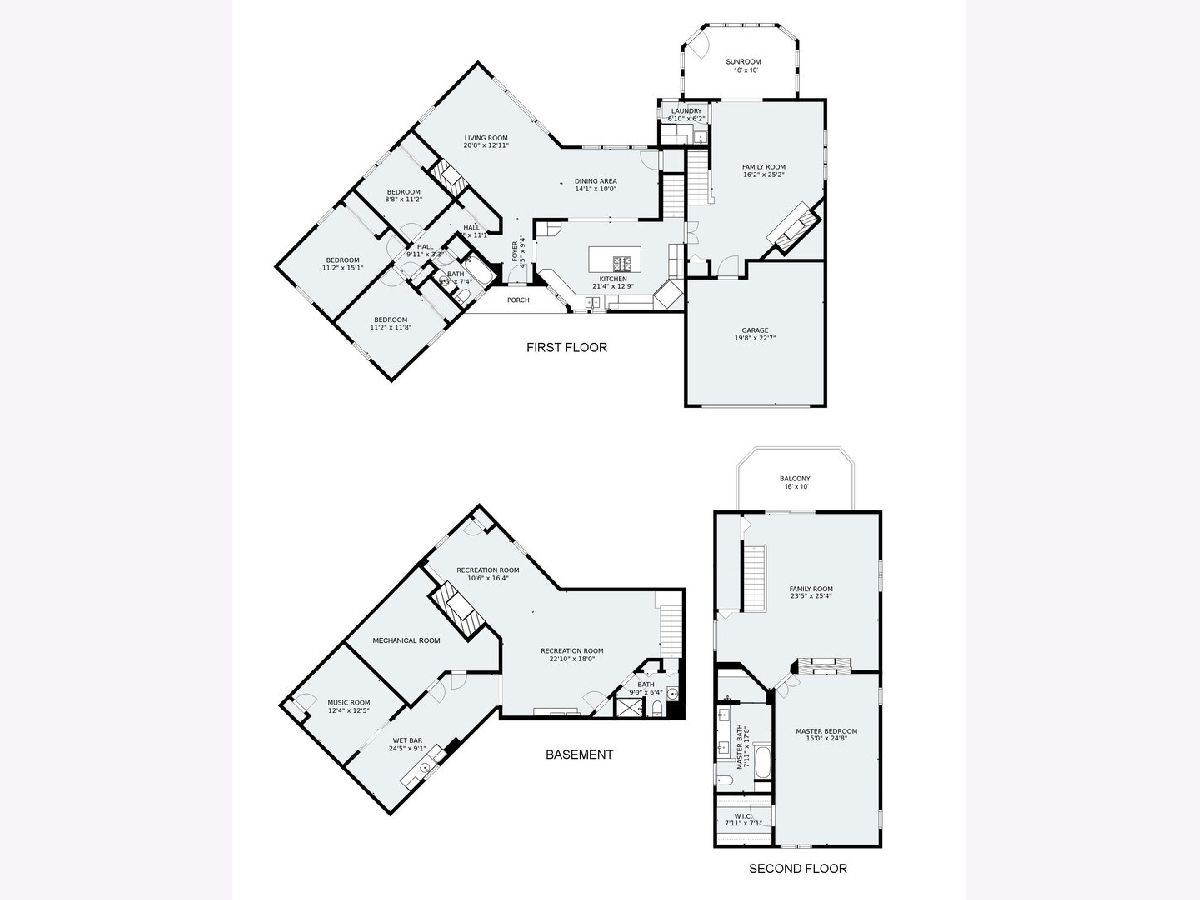
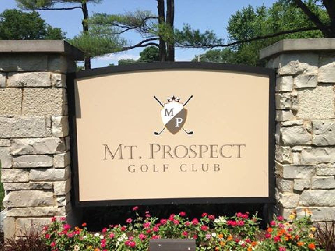
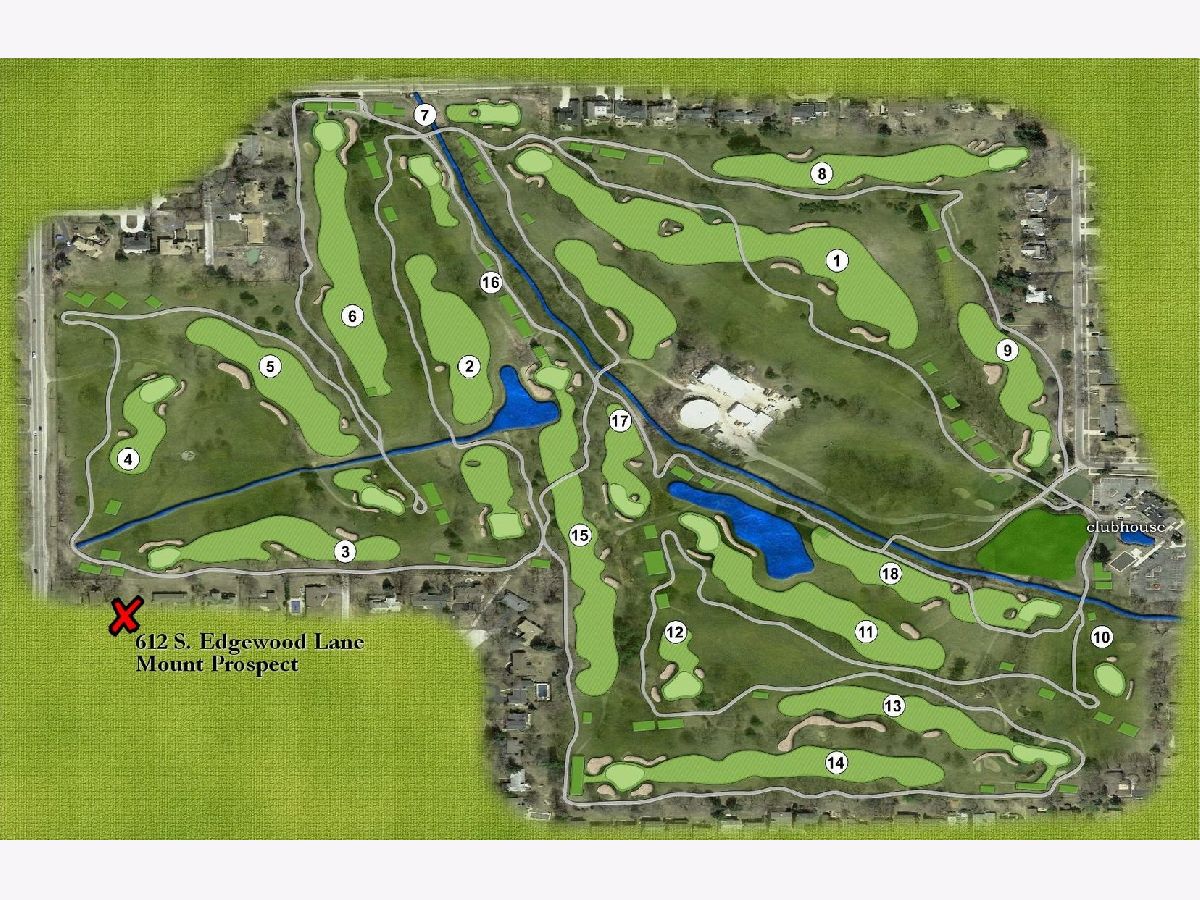
Room Specifics
Total Bedrooms: 4
Bedrooms Above Ground: 4
Bedrooms Below Ground: 0
Dimensions: —
Floor Type: Hardwood
Dimensions: —
Floor Type: Hardwood
Dimensions: —
Floor Type: Carpet
Full Bathrooms: 3
Bathroom Amenities: Steam Shower,Double Sink
Bathroom in Basement: 1
Rooms: Office,Bonus Room,Recreation Room,Heated Sun Room,Foyer,Storage,Walk In Closet,Balcony/Porch/Lanai
Basement Description: Finished,Rec/Family Area,Storage Space
Other Specifics
| 2 | |
| Concrete Perimeter | |
| Brick | |
| Balcony, Patio, Brick Paver Patio, Storms/Screens | |
| Golf Course Lot | |
| 36X144236X237 | |
| — | |
| Full | |
| Hardwood Floors, First Floor Bedroom, First Floor Laundry, First Floor Full Bath, Walk-In Closet(s), Separate Dining Room | |
| Range, Microwave, Dishwasher, Refrigerator, Bar Fridge, Washer, Dryer | |
| Not in DB | |
| — | |
| — | |
| — | |
| Double Sided, Wood Burning, Gas Log, Gas Starter |
Tax History
| Year | Property Taxes |
|---|---|
| 2021 | $17,275 |
Contact Agent
Nearby Similar Homes
Nearby Sold Comparables
Contact Agent
Listing Provided By
Picket Fence Realty Mt. Prospect




