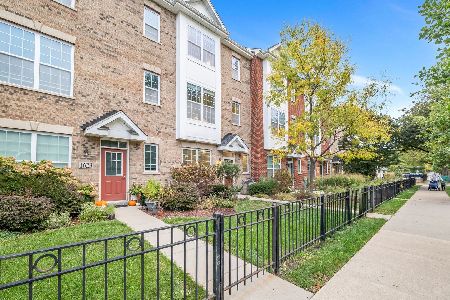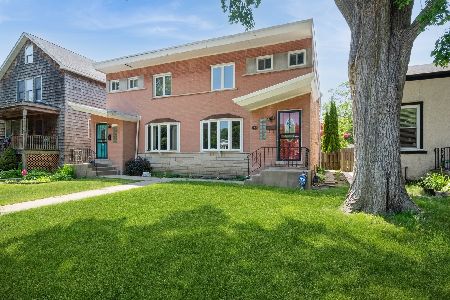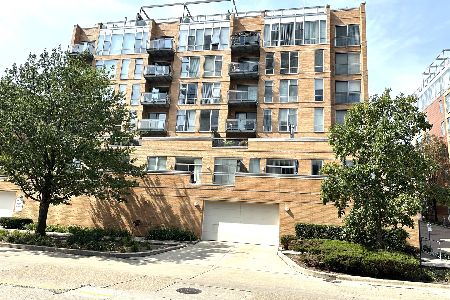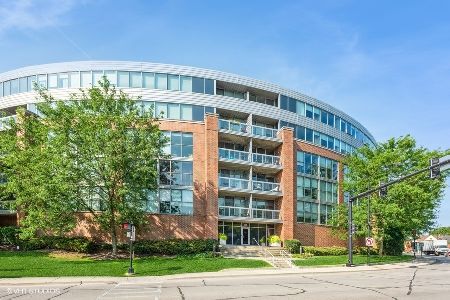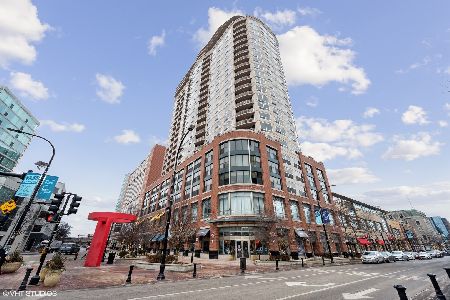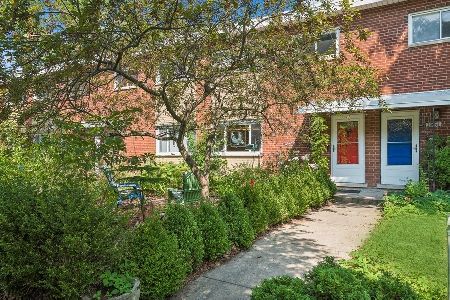1560 Florence Avenue, Evanston, Illinois 60201
$550,000
|
Sold
|
|
| Status: | Closed |
| Sqft: | 4,000 |
| Cost/Sqft: | $148 |
| Beds: | 4 |
| Baths: | 5 |
| Year Built: | 2005 |
| Property Taxes: | $15,000 |
| Days On Market: | 4631 |
| Lot Size: | 0,00 |
Description
SHORT SALE !! APPROVED!! ABSOLUTELY STUNNING! Designed Brick & Stone Home w/every attention to detail. Home boasts w/4 Levels of Luxury Living. Features incl: 10' Ceilings, Spacious LR/ DR/FR, Modern Kitchen with Island Table, SS Appliances,Master Bedroom w/luxurious Jacuzzi, Granite & Marble, Separate Shower, Sec System, Recreation Room, Cedar Porch, Fenced yard, Skylights. 4 BDR/4.1 Baths Apx...4000 SF.
Property Specifics
| Condos/Townhomes | |
| 2 | |
| — | |
| 2005 | |
| Full | |
| — | |
| No | |
| — |
| Cook | |
| — | |
| 0 / Monthly | |
| None | |
| Public | |
| Public Sewer | |
| 08285742 | |
| 10134080250000 |
Property History
| DATE: | EVENT: | PRICE: | SOURCE: |
|---|---|---|---|
| 23 May, 2013 | Sold | $550,000 | MRED MLS |
| 7 Mar, 2013 | Under contract | $590,000 | MRED MLS |
| 6 Mar, 2013 | Listed for sale | $590,000 | MRED MLS |
Room Specifics
Total Bedrooms: 4
Bedrooms Above Ground: 4
Bedrooms Below Ground: 0
Dimensions: —
Floor Type: Hardwood
Dimensions: —
Floor Type: Hardwood
Dimensions: —
Floor Type: Other
Full Bathrooms: 5
Bathroom Amenities: Whirlpool,Separate Shower,Double Sink
Bathroom in Basement: 1
Rooms: Deck,Exercise Room,Foyer,Great Room,Utility Room-1st Floor,Utility Room-2nd Floor
Basement Description: Finished
Other Specifics
| 2 | |
| Concrete Perimeter | |
| — | |
| End Unit | |
| Fenced Yard | |
| COMMON | |
| — | |
| Full | |
| Vaulted/Cathedral Ceilings, Skylight(s), Hardwood Floors, Laundry Hook-Up in Unit, Storage | |
| Range, Microwave, Dishwasher, Refrigerator, Disposal | |
| Not in DB | |
| — | |
| — | |
| — | |
| — |
Tax History
| Year | Property Taxes |
|---|---|
| 2013 | $15,000 |
Contact Agent
Nearby Similar Homes
Nearby Sold Comparables
Contact Agent
Listing Provided By
Koral Realty

