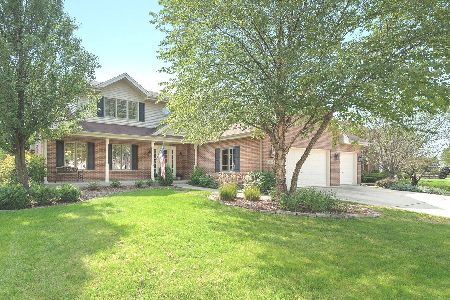1560 Hillcrest Lane, Woodridge, Illinois 60517
$540,000
|
Sold
|
|
| Status: | Closed |
| Sqft: | 2,504 |
| Cost/Sqft: | $215 |
| Beds: | 4 |
| Baths: | 3 |
| Year Built: | 2003 |
| Property Taxes: | $9,970 |
| Days On Market: | 276 |
| Lot Size: | 0,00 |
Description
Two story Farnham model by Gallagher & Henry in sought-after Farmingdale Village subdivision. Home features a covered front porch that leads into a two-story foyer, 9-foot ceilings on the main level, formal living and dining rooms, and an open-concept kitchen with granite countertops, center island, breakfast bar, and built-in desk, patio access to a large back yard. The kitchen is open to a two-story family room with a brick fireplace and mantle, main level also has a powder and laundry room. The second floor offers four bedrooms and two full baths. The primary suite includes a vaulted ceiling, walk-in closet, and private bath with jacuzzi tub, dual sinks, and separate shower. Full unfinished basement with rough-in plumbing. The property is equipped with an underground sprinkler system, 3 car concrete driveway that leads to a 2.5 car garage. New complete tear off roof (2024), new sump pump (2024), new garage door springs May (2025). Convenient location near I-355, I-55, proximity to parks, the Promenade Mall, and situated between O'Hare and Midway airports. Home being sold as is.
Property Specifics
| Single Family | |
| — | |
| — | |
| 2003 | |
| — | |
| FARNHAM | |
| No | |
| — |
| — | |
| — | |
| — / Not Applicable | |
| — | |
| — | |
| — | |
| 12335567 | |
| 1006312020 |
Nearby Schools
| NAME: | DISTRICT: | DISTANCE: | |
|---|---|---|---|
|
High School
Lemont Twp High School |
210 | Not in DB | |
Property History
| DATE: | EVENT: | PRICE: | SOURCE: |
|---|---|---|---|
| 15 May, 2025 | Sold | $540,000 | MRED MLS |
| 28 Apr, 2025 | Under contract | $539,000 | MRED MLS |
| 25 Apr, 2025 | Listed for sale | $539,000 | MRED MLS |
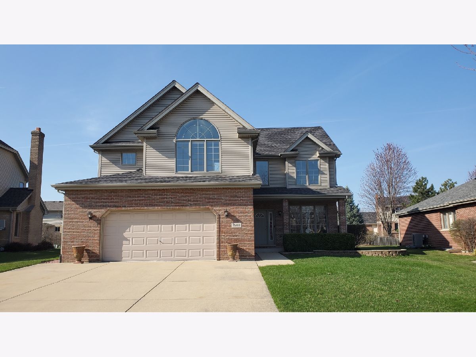
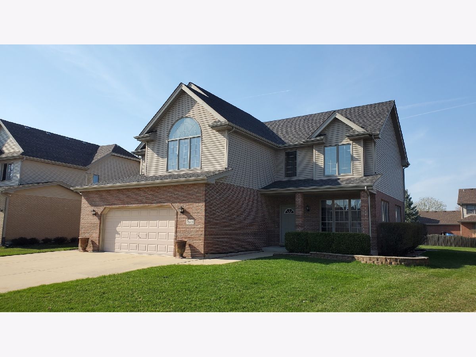
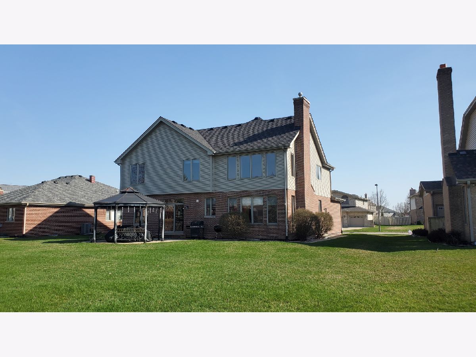
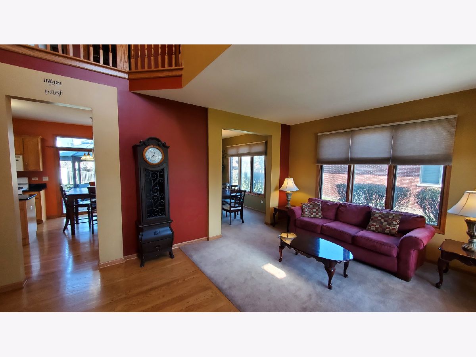
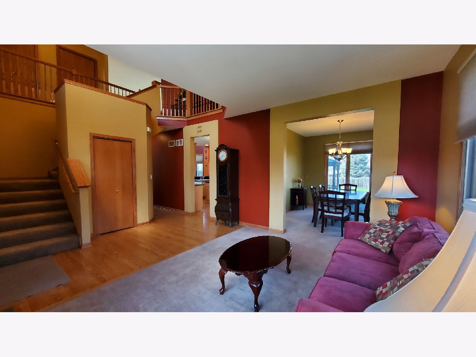
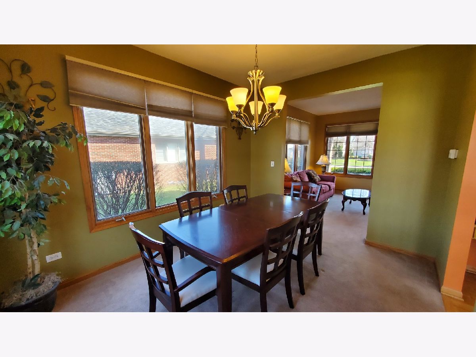
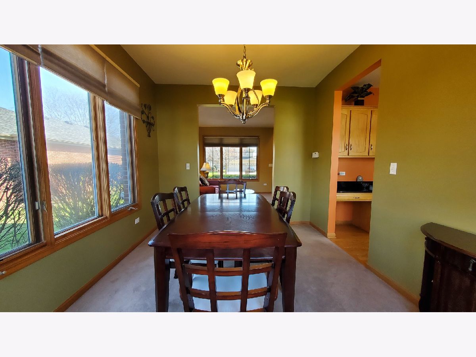
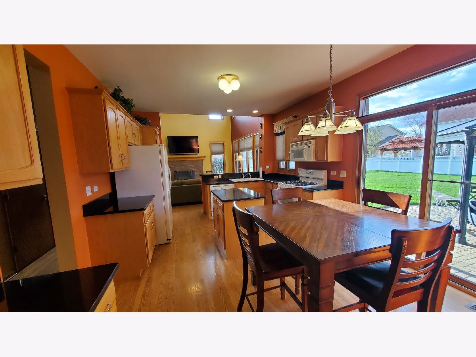
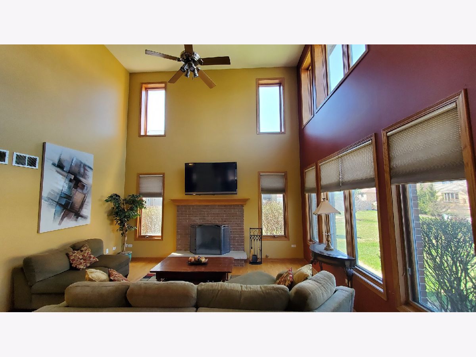
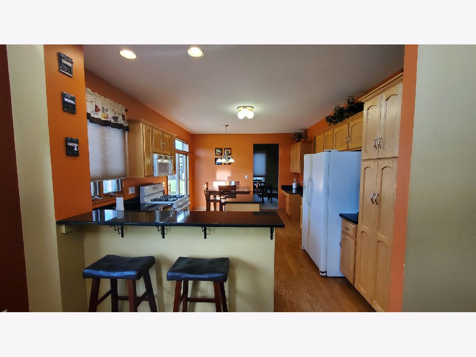
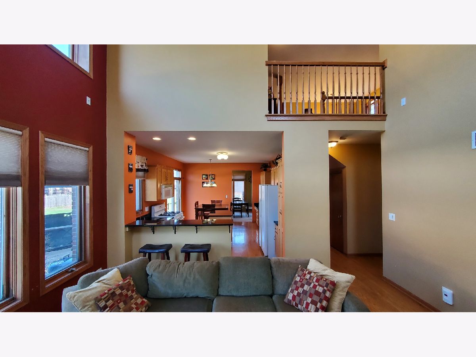
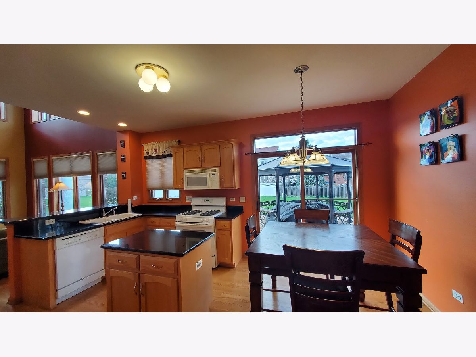
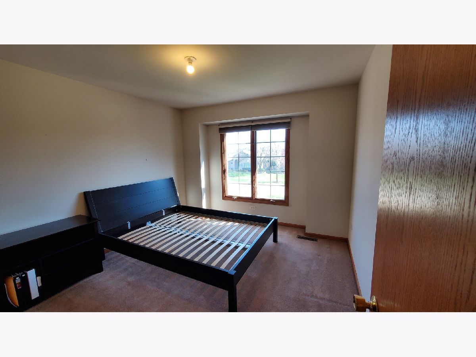
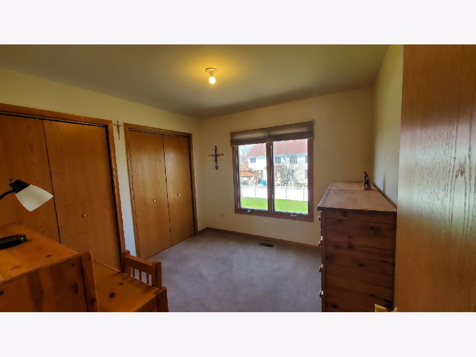
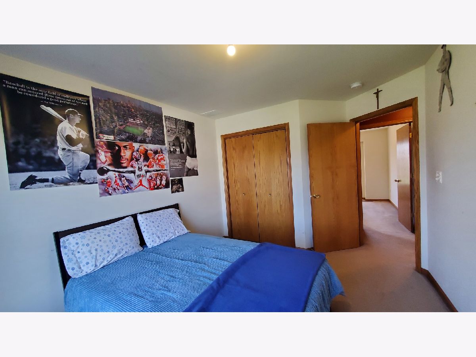
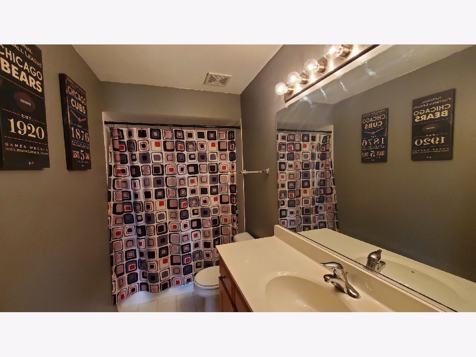
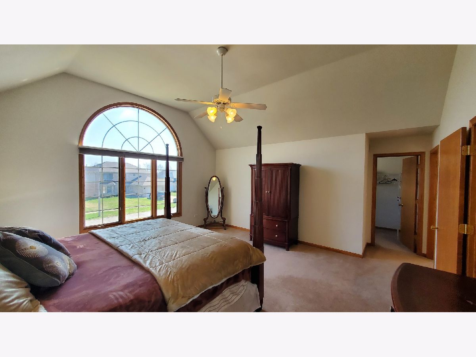
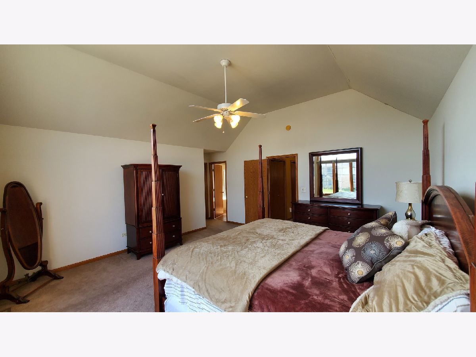
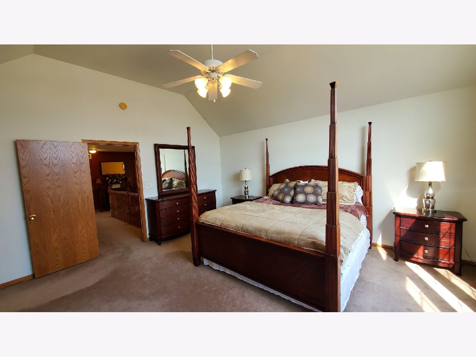
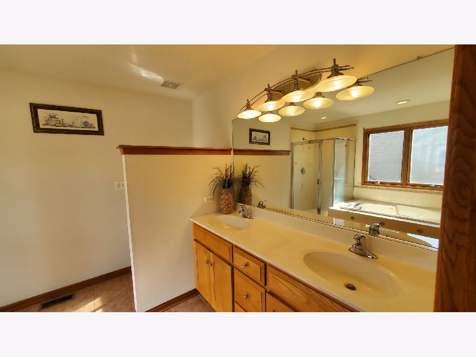
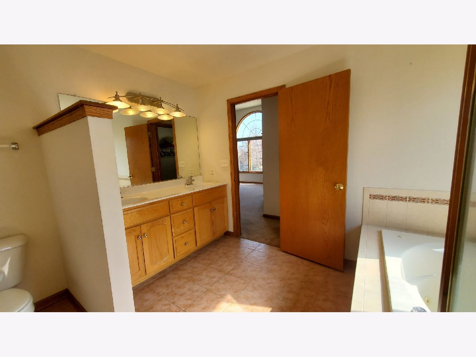
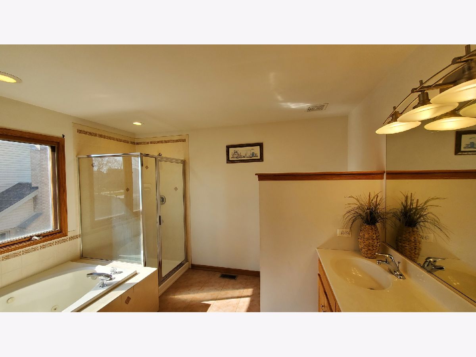
Room Specifics
Total Bedrooms: 4
Bedrooms Above Ground: 4
Bedrooms Below Ground: 0
Dimensions: —
Floor Type: —
Dimensions: —
Floor Type: —
Dimensions: —
Floor Type: —
Full Bathrooms: 3
Bathroom Amenities: Whirlpool,Separate Shower,Double Sink
Bathroom in Basement: 0
Rooms: —
Basement Description: —
Other Specifics
| 2.5 | |
| — | |
| — | |
| — | |
| — | |
| 67 X 152 X 84 X 149 | |
| Full | |
| — | |
| — | |
| — | |
| Not in DB | |
| — | |
| — | |
| — | |
| — |
Tax History
| Year | Property Taxes |
|---|---|
| 2025 | $9,970 |
Contact Agent
Nearby Similar Homes
Nearby Sold Comparables
Contact Agent
Listing Provided By
Charles Rutenberg Realty of IL



