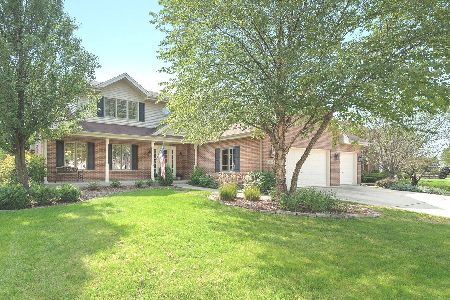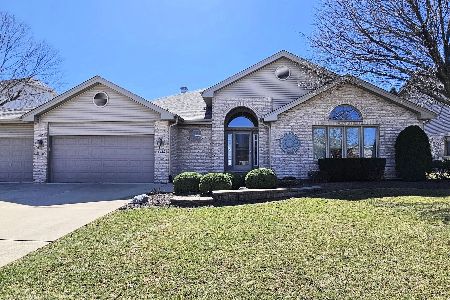1540 Hillcrest Lane, Woodridge, Illinois 60517
$474,000
|
Sold
|
|
| Status: | Closed |
| Sqft: | 2,553 |
| Cost/Sqft: | $188 |
| Beds: | 3 |
| Baths: | 4 |
| Year Built: | 2004 |
| Property Taxes: | $8,865 |
| Days On Market: | 3531 |
| Lot Size: | 0,00 |
Description
Ranch living at it's best...this beautiful one story home offers amenities for easy living like hardwood floors, spacious kitchen with stainless steel appliances, large master suite with walk in closet and super bath...more. Volume ceilings are found in the living & family rooms along with the kitchen and breakfast rooms. You will love the plantation shutters, too. First floor laundry is a huge bonus along with the finished basement for additional living space & storage. All brick home offers maintenance free living with lovely landscaping and yard. Much to see, be sure to view. 13 month HWA warranty offered.
Property Specifics
| Single Family | |
| — | |
| Ranch | |
| 2004 | |
| Partial | |
| SCOTTSDALE | |
| No | |
| — |
| Du Page | |
| Farmingdale Village | |
| 0 / Not Applicable | |
| None | |
| Lake Michigan | |
| Public Sewer, Sewer-Storm | |
| 09239893 | |
| 1006312019 |
Property History
| DATE: | EVENT: | PRICE: | SOURCE: |
|---|---|---|---|
| 20 Jul, 2007 | Sold | $518,000 | MRED MLS |
| 6 Jun, 2007 | Under contract | $539,000 | MRED MLS |
| 18 May, 2007 | Listed for sale | $539,000 | MRED MLS |
| 8 Jul, 2016 | Sold | $474,000 | MRED MLS |
| 30 May, 2016 | Under contract | $479,000 | MRED MLS |
| 27 May, 2016 | Listed for sale | $479,000 | MRED MLS |
Room Specifics
Total Bedrooms: 4
Bedrooms Above Ground: 3
Bedrooms Below Ground: 1
Dimensions: —
Floor Type: Carpet
Dimensions: —
Floor Type: Carpet
Dimensions: —
Floor Type: Ceramic Tile
Full Bathrooms: 4
Bathroom Amenities: Whirlpool,Separate Shower,Double Sink
Bathroom in Basement: 1
Rooms: Breakfast Room,Recreation Room,Office,Foyer
Basement Description: Finished,Crawl
Other Specifics
| 2 | |
| Concrete Perimeter | |
| Concrete | |
| Patio, Storms/Screens | |
| — | |
| 70X139 | |
| Unfinished | |
| Full | |
| Vaulted/Cathedral Ceilings, Skylight(s), Hardwood Floors, First Floor Bedroom, First Floor Laundry, First Floor Full Bath | |
| Range, Microwave, Dishwasher, Refrigerator, Washer, Dryer, Disposal, Stainless Steel Appliance(s) | |
| Not in DB | |
| Sidewalks, Street Lights, Street Paved | |
| — | |
| — | |
| Gas Log, Gas Starter |
Tax History
| Year | Property Taxes |
|---|---|
| 2007 | $5,977 |
| 2016 | $8,865 |
Contact Agent
Nearby Similar Homes
Nearby Sold Comparables
Contact Agent
Listing Provided By
Platinum Partners Realtors








