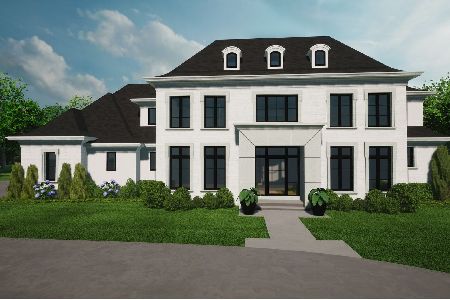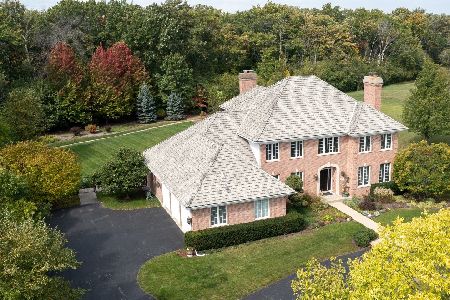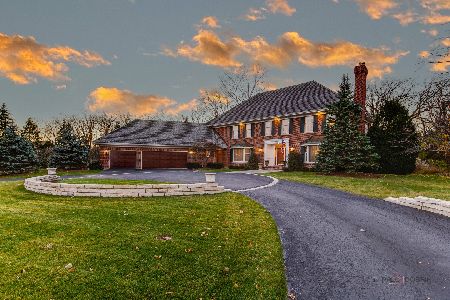1560 Littlefield Court, Lake Forest, Illinois 60045
$830,000
|
Sold
|
|
| Status: | Closed |
| Sqft: | 5,524 |
| Cost/Sqft: | $172 |
| Beds: | 5 |
| Baths: | 6 |
| Year Built: | 1999 |
| Property Taxes: | $19,597 |
| Days On Market: | 2008 |
| Lot Size: | 0,84 |
Description
Impressive 5524 SF stone and stucco contemporary residence features 6 bedrooms, 5.1 baths, 3 fireplaces & 4 car garage. Special amenities include 10 ft. ceilings, limestone floors throughout, curved wall foyer, 1st floor office & 1st floor master suite with walk-in closets and luxurious private bath. Dramatic two story family room with fireplace. Gourmet eat-in kitchen features granite counters & large center island. Laundry on first floor. Lovely living room & grand dining room with fireplace which can accommodate table for 12. Four family bedrooms on second floor with two Jack-and-Jill baths. Finished lower level includes large recreation room with fireplace, 6th bedroom, full bath, and exercise room. Great location near transportation, schools, and shopping.
Property Specifics
| Single Family | |
| — | |
| Contemporary | |
| 1999 | |
| Full | |
| — | |
| No | |
| 0.84 |
| Lake | |
| Littlefield | |
| 475 / Annual | |
| Other | |
| Lake Michigan | |
| Sewer-Storm, Overhead Sewers | |
| 10798112 | |
| 15124030320000 |
Nearby Schools
| NAME: | DISTRICT: | DISTANCE: | |
|---|---|---|---|
|
Grade School
Everett Elementary School |
67 | — | |
|
Middle School
Deer Path Middle School |
67 | Not in DB | |
|
High School
Lake Forest High School |
115 | Not in DB | |
Property History
| DATE: | EVENT: | PRICE: | SOURCE: |
|---|---|---|---|
| 28 Dec, 2012 | Sold | $875,000 | MRED MLS |
| 23 Jul, 2012 | Under contract | $899,999 | MRED MLS |
| — | Last price change | $1,025,000 | MRED MLS |
| 1 Nov, 2011 | Listed for sale | $1,025,000 | MRED MLS |
| 24 Nov, 2020 | Sold | $830,000 | MRED MLS |
| 3 Sep, 2020 | Under contract | $949,000 | MRED MLS |
| — | Last price change | $999,000 | MRED MLS |
| 28 Jul, 2020 | Listed for sale | $999,000 | MRED MLS |

Room Specifics
Total Bedrooms: 6
Bedrooms Above Ground: 5
Bedrooms Below Ground: 1
Dimensions: —
Floor Type: Stone
Dimensions: —
Floor Type: Stone
Dimensions: —
Floor Type: Stone
Dimensions: —
Floor Type: —
Dimensions: —
Floor Type: —
Full Bathrooms: 6
Bathroom Amenities: Separate Shower,Handicap Shower,Steam Shower
Bathroom in Basement: 1
Rooms: Bedroom 5,Bedroom 6,Exercise Room,Office,Other Room
Basement Description: Finished
Other Specifics
| 4 | |
| Concrete Perimeter | |
| Concrete | |
| Patio | |
| Cul-De-Sac,Fenced Yard,Landscaped,Pond(s) | |
| 127X200X213X247 | |
| Unfinished | |
| Full | |
| Vaulted/Cathedral Ceilings, Bar-Wet, First Floor Bedroom | |
| Double Oven, Dishwasher, Refrigerator, Washer, Dryer, Disposal | |
| Not in DB | |
| Curbs, Street Lights, Street Paved | |
| — | |
| — | |
| Gas Log |
Tax History
| Year | Property Taxes |
|---|---|
| 2012 | $22,373 |
| 2020 | $19,597 |
Contact Agent
Nearby Similar Homes
Nearby Sold Comparables
Contact Agent
Listing Provided By
@properties










