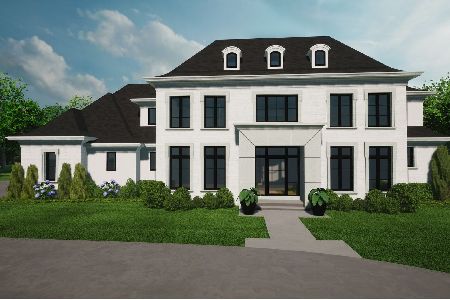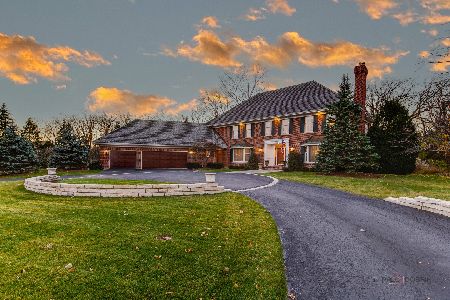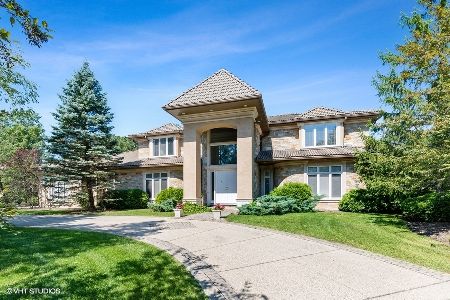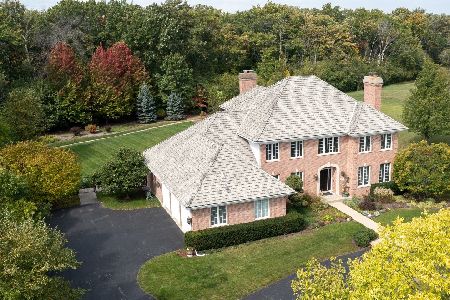1570 Littlefield Court, Lake Forest, Illinois 60045
$1,100,000
|
Sold
|
|
| Status: | Closed |
| Sqft: | 5,200 |
| Cost/Sqft: | $230 |
| Beds: | 5 |
| Baths: | 7 |
| Year Built: | 1993 |
| Property Taxes: | $19,491 |
| Days On Market: | 4207 |
| Lot Size: | 0,00 |
Description
BRAND NEW HEAVY CEDAR SHAKE ROOF WITH NEW PLYWOOD SHEATHING! Custom cherry kitchen with large island, paneled family room and handsome library are a few highlights of this lovely home. Gracious rooms and wonderful floor plan blends formal and informal living spaces. The light-filled glass conservatory brings the incredible gardens and sweeping lawn in. First floor en-suite bedroom, finished bsmt w/bath, pvt yard.
Property Specifics
| Single Family | |
| — | |
| Georgian | |
| 1993 | |
| Full | |
| CUSTOM | |
| No | |
| — |
| Lake | |
| Littlefield | |
| 475 / Annual | |
| None | |
| Lake Michigan,Public | |
| Public Sewer | |
| 08683517 | |
| 15124030330000 |
Nearby Schools
| NAME: | DISTRICT: | DISTANCE: | |
|---|---|---|---|
|
Grade School
Everett Elementary School |
67 | — | |
|
Middle School
Deer Path Middle School |
67 | Not in DB | |
|
High School
Lake Forest High School |
115 | Not in DB | |
Property History
| DATE: | EVENT: | PRICE: | SOURCE: |
|---|---|---|---|
| 19 Nov, 2014 | Sold | $1,100,000 | MRED MLS |
| 9 Oct, 2014 | Under contract | $1,195,000 | MRED MLS |
| — | Last price change | $1,265,000 | MRED MLS |
| 25 Jul, 2014 | Listed for sale | $1,265,000 | MRED MLS |
| 21 Jun, 2024 | Sold | $1,400,000 | MRED MLS |
| 3 Apr, 2024 | Under contract | $1,450,000 | MRED MLS |
| 26 Mar, 2024 | Listed for sale | $1,450,000 | MRED MLS |
Room Specifics
Total Bedrooms: 6
Bedrooms Above Ground: 5
Bedrooms Below Ground: 1
Dimensions: —
Floor Type: Carpet
Dimensions: —
Floor Type: Carpet
Dimensions: —
Floor Type: Carpet
Dimensions: —
Floor Type: —
Dimensions: —
Floor Type: —
Full Bathrooms: 7
Bathroom Amenities: Whirlpool,Separate Shower,Double Sink
Bathroom in Basement: 1
Rooms: Bedroom 5,Bedroom 6,Breakfast Room,Exercise Room,Library,Recreation Room,Heated Sun Room
Basement Description: Finished
Other Specifics
| 3 | |
| Concrete Perimeter | |
| Asphalt,Circular | |
| Patio | |
| Corner Lot,Cul-De-Sac,Landscaped | |
| 203 X 200 | |
| Unfinished | |
| Full | |
| Sauna/Steam Room, Bar-Wet, Hardwood Floors, First Floor Bedroom, First Floor Laundry, First Floor Full Bath | |
| Double Oven, Microwave, Dishwasher, Refrigerator, Washer, Dryer, Disposal | |
| Not in DB | |
| Street Lights, Street Paved | |
| — | |
| — | |
| Wood Burning, Gas Log, Gas Starter |
Tax History
| Year | Property Taxes |
|---|---|
| 2014 | $19,491 |
| 2024 | $20,022 |
Contact Agent
Nearby Similar Homes
Nearby Sold Comparables
Contact Agent
Listing Provided By
@properties











