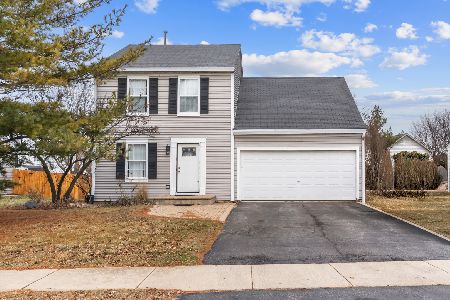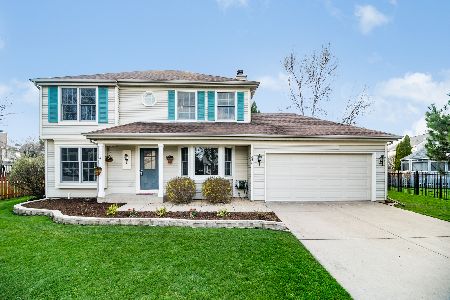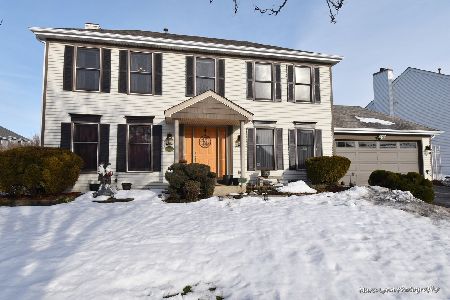1560 South Hampton Drive, Aurora, Illinois 60506
$200,000
|
Sold
|
|
| Status: | Closed |
| Sqft: | 2,188 |
| Cost/Sqft: | $96 |
| Beds: | 4 |
| Baths: | 3 |
| Year Built: | 1994 |
| Property Taxes: | $6,354 |
| Days On Market: | 4247 |
| Lot Size: | 0,40 |
Description
Looking for more space? Nice 4 bedroom (plus main level den) home with an easy flowing layout. Kitchen and Family room overlook big deck and gazebo. What a great place for a cup of coffee! Bedrooms are all nice sized. Master has plenty of closet space. Nice neighborhood is super convenient to train, tollway and shopping. Residents may Fish and skate on the lakes! New roof, siding, and AC. This one won't last!
Property Specifics
| Single Family | |
| — | |
| Traditional | |
| 1994 | |
| Full | |
| WILLIAMSBURG | |
| No | |
| 0.4 |
| Kane | |
| Kensington Lakes | |
| 225 / Not Applicable | |
| Insurance | |
| Public | |
| Sewer-Storm | |
| 08638825 | |
| 1517180004 |
Nearby Schools
| NAME: | DISTRICT: | DISTANCE: | |
|---|---|---|---|
|
Grade School
Hall Elementary School |
129 | — | |
|
Middle School
Jefferson Middle School |
129 | Not in DB | |
|
High School
West Aurora High School |
129 | Not in DB | |
Property History
| DATE: | EVENT: | PRICE: | SOURCE: |
|---|---|---|---|
| 17 Aug, 2007 | Sold | $286,500 | MRED MLS |
| 29 Jun, 2007 | Under contract | $289,900 | MRED MLS |
| 12 Jun, 2007 | Listed for sale | $289,900 | MRED MLS |
| 23 Feb, 2015 | Sold | $200,000 | MRED MLS |
| 22 Jun, 2014 | Under contract | $209,900 | MRED MLS |
| 9 Jun, 2014 | Listed for sale | $209,900 | MRED MLS |
Room Specifics
Total Bedrooms: 4
Bedrooms Above Ground: 4
Bedrooms Below Ground: 0
Dimensions: —
Floor Type: Carpet
Dimensions: —
Floor Type: Carpet
Dimensions: —
Floor Type: Carpet
Full Bathrooms: 3
Bathroom Amenities: Separate Shower,Double Sink
Bathroom in Basement: 0
Rooms: Den,Eating Area
Basement Description: Partially Finished
Other Specifics
| 2 | |
| Concrete Perimeter | |
| Concrete | |
| Patio | |
| Corner Lot,Landscaped | |
| 70X110X116X115 | |
| — | |
| Full | |
| — | |
| Microwave, Dishwasher, Disposal | |
| Not in DB | |
| Sidewalks, Street Paved | |
| — | |
| — | |
| Wood Burning, Attached Fireplace Doors/Screen, Gas Log, Gas Starter |
Tax History
| Year | Property Taxes |
|---|---|
| 2007 | $5,893 |
| 2015 | $6,354 |
Contact Agent
Nearby Similar Homes
Nearby Sold Comparables
Contact Agent
Listing Provided By
RE/MAX TOWN & COUNTRY










