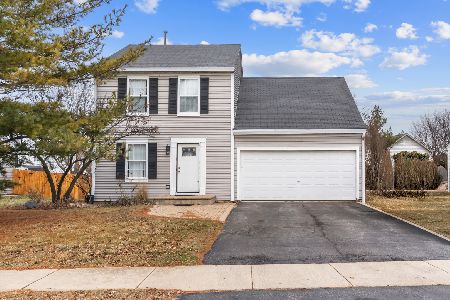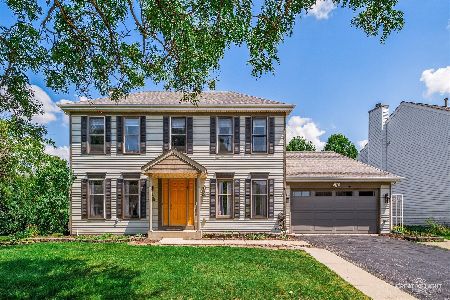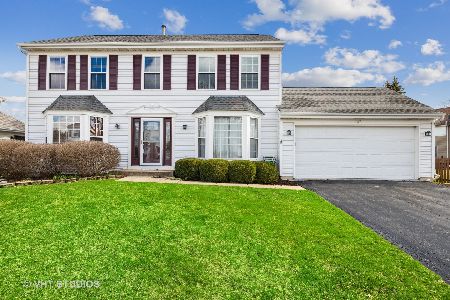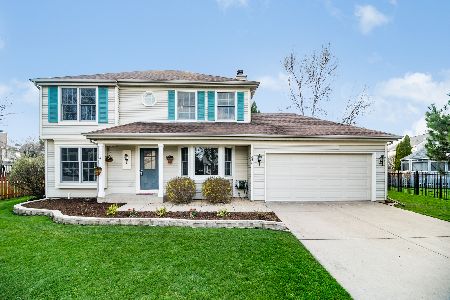973 Wedgewood Lane, Aurora, Illinois 60506
$310,000
|
Sold
|
|
| Status: | Closed |
| Sqft: | 2,016 |
| Cost/Sqft: | $149 |
| Beds: | 4 |
| Baths: | 3 |
| Year Built: | 1997 |
| Property Taxes: | $6,713 |
| Days On Market: | 1793 |
| Lot Size: | 0,23 |
Description
Beautifully kept two story in Kensington Lakes is a former model home. Quality craftsmanship throughout. Formal living and dining rooms, plus a family room with woodburning gas lit brick fireplace. Eating area plus a big island in the updated kitchen. Upstairs has 4 bedrooms including a master with private master bath. Nice soaking tub with huge window, dual vanity sink, separate shower and his and hers closets. The finished basement has a dry bar, pool table, plus two additional rooms, perfect for gaming or home office. All carpeting throughout the house is between 2 and 4 years old. There is a laundry room in the basement, but there is also a hook-up in a closet in the kitchen. Garage door and door opener are newer. Two sump pumps, A/C 2 years old, water heater is under a year and roof is 5 years old. Just wait until you see the oasis in the back yard! Covered deck plus patio, hot tub and spacious green area with a shed.
Property Specifics
| Single Family | |
| — | |
| — | |
| 1997 | |
| Full | |
| — | |
| No | |
| 0.23 |
| Kane | |
| Kensington Lakes | |
| 250 / Annual | |
| Insurance,Lake Rights | |
| Public | |
| Public Sewer | |
| 11004916 | |
| 1517180002 |
Nearby Schools
| NAME: | DISTRICT: | DISTANCE: | |
|---|---|---|---|
|
Grade School
Hall Elementary School |
129 | — | |
|
Middle School
Jefferson Middle School |
129 | Not in DB | |
|
High School
West Aurora High School |
129 | Not in DB | |
Property History
| DATE: | EVENT: | PRICE: | SOURCE: |
|---|---|---|---|
| 19 Apr, 2021 | Sold | $310,000 | MRED MLS |
| 27 Feb, 2021 | Under contract | $299,900 | MRED MLS |
| 26 Feb, 2021 | Listed for sale | $299,900 | MRED MLS |
| 26 Sep, 2025 | Sold | $395,000 | MRED MLS |
| 24 Aug, 2025 | Under contract | $395,000 | MRED MLS |
| 18 Aug, 2025 | Listed for sale | $395,000 | MRED MLS |
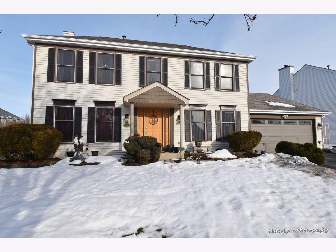
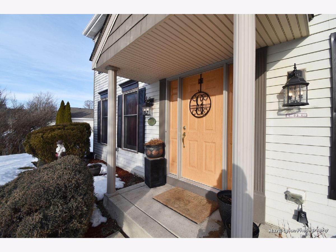
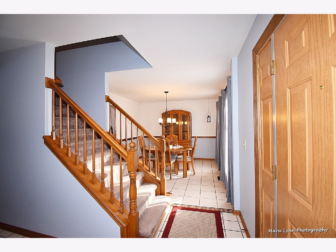
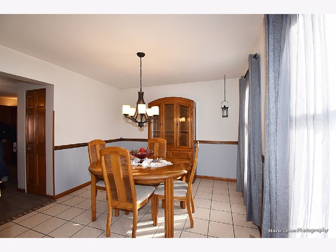
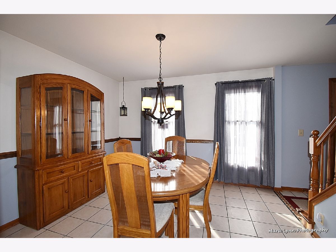
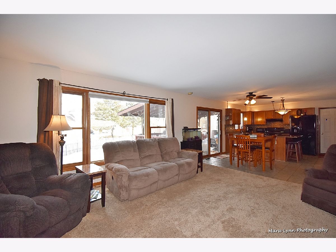
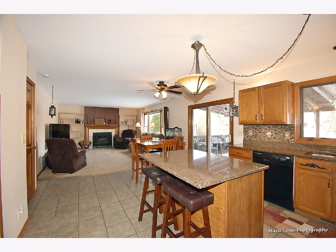
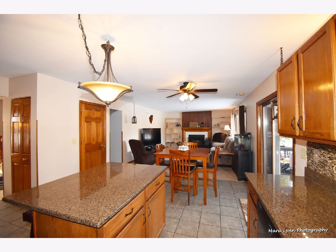
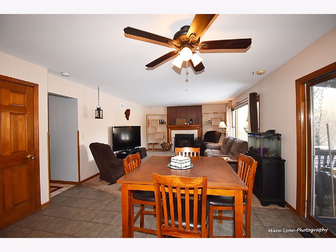
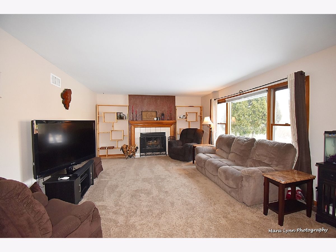
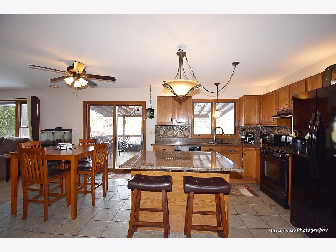
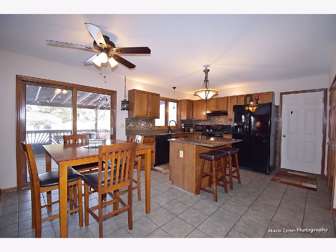
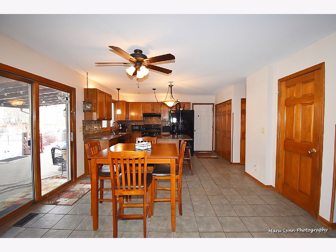
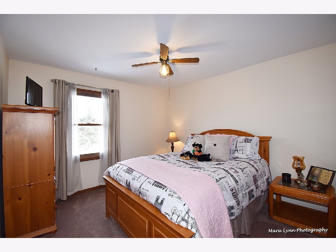
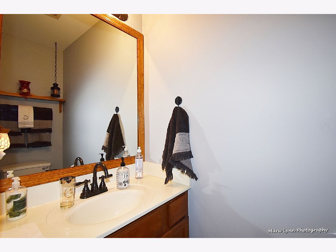
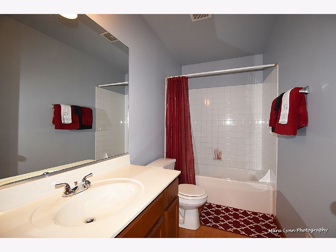
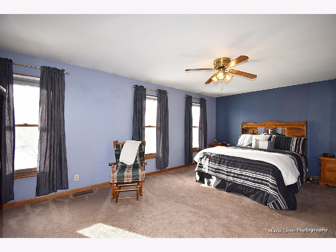
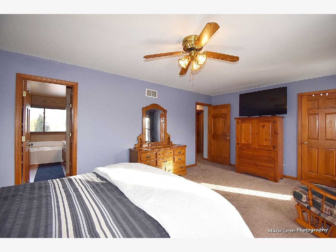
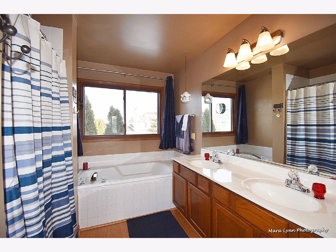
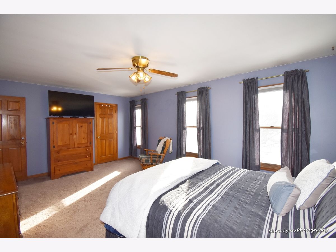
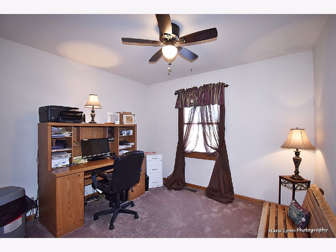
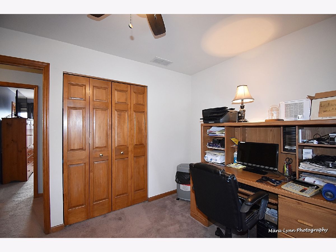
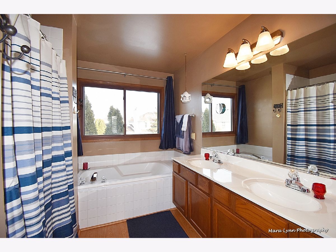
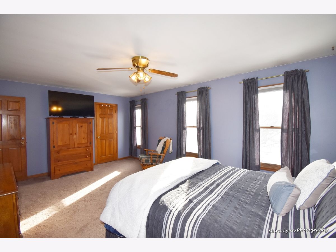
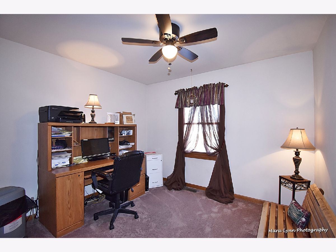
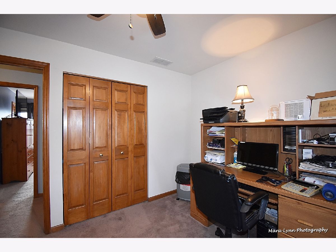
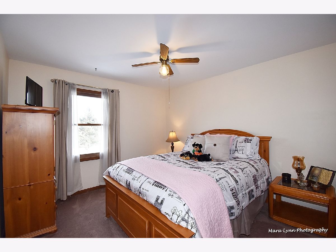
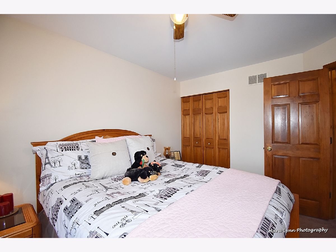
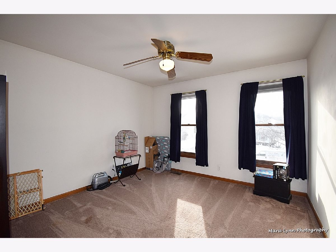
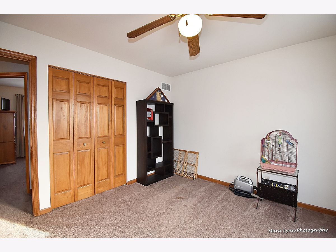
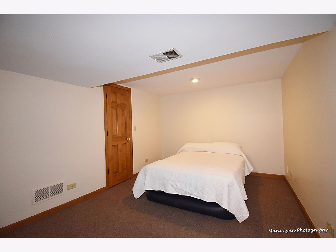
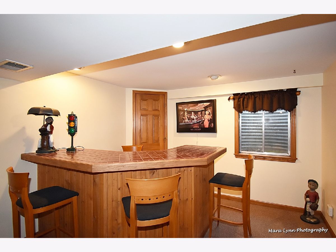
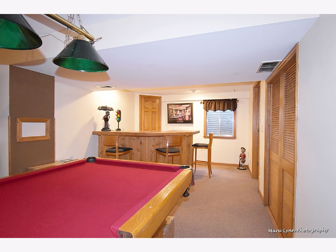
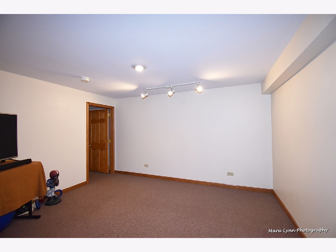
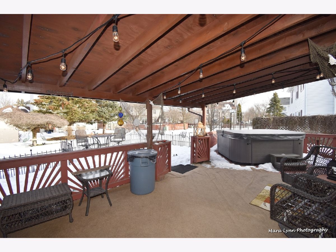
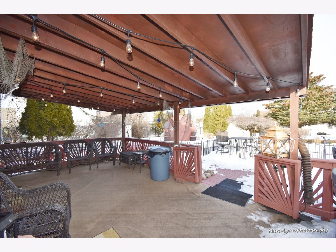
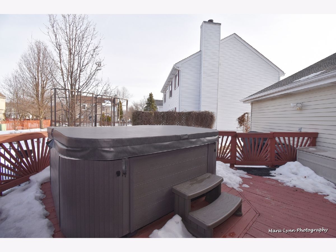
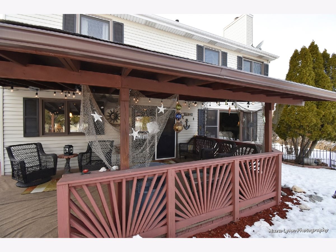
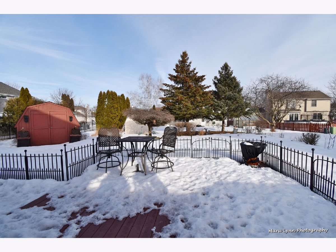
Room Specifics
Total Bedrooms: 4
Bedrooms Above Ground: 4
Bedrooms Below Ground: 0
Dimensions: —
Floor Type: Carpet
Dimensions: —
Floor Type: Carpet
Dimensions: —
Floor Type: Carpet
Full Bathrooms: 3
Bathroom Amenities: —
Bathroom in Basement: 0
Rooms: Bonus Room,Game Room,Other Room
Basement Description: Finished
Other Specifics
| 2 | |
| Concrete Perimeter | |
| — | |
| Deck, Patio, Hot Tub, Fire Pit | |
| — | |
| 90.48X108X60.58X119.71 | |
| — | |
| Full | |
| — | |
| Range, Microwave, Dishwasher, Refrigerator, Disposal | |
| Not in DB | |
| — | |
| — | |
| — | |
| Wood Burning, Gas Starter |
Tax History
| Year | Property Taxes |
|---|---|
| 2021 | $6,713 |
| 2025 | $8,742 |
Contact Agent
Nearby Similar Homes
Nearby Sold Comparables
Contact Agent
Listing Provided By
REMAX Excels




