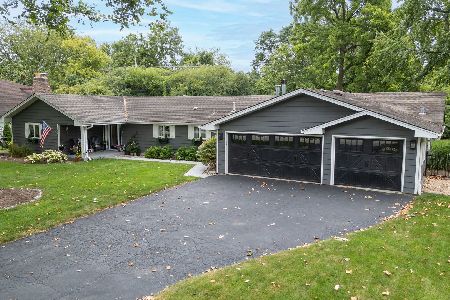1560 Waldorth Court, Wheaton, Illinois 60189
$550,000
|
Sold
|
|
| Status: | Closed |
| Sqft: | 3,070 |
| Cost/Sqft: | $192 |
| Beds: | 4 |
| Baths: | 4 |
| Year Built: | 1969 |
| Property Taxes: | $10,805 |
| Days On Market: | 1879 |
| Lot Size: | 0,44 |
Description
Amazing location on quite cul-de-sac that has direct access to the Illinois Prairie Path. Open floor plan that features 2 first floor family rooms and 3 total fireplaces. Hardwood floors throughout 1st floor. The kitchen opens up to the family room and breakfast/informal dining room. First floor includes a private Den/family room/office with built in cabinets around the stone fireplace and double glass French doors that open to the living room. Large bright family room that opens to both the kitchen and heated all seasons room. Remodeled finished basement (November 2020) with full bathroom, fireplace, and was recently updated with new carpeting/lighting and expanded with a 11x9 video game room/e-learning room. Large laundry room in the basement offers great storage as well. The interior of the home has been freshly painted. House is great for entertaining and includes a deck that wraps around the all seasons room. Amazing millwork throughout the home including: crown molding throughout the 1st floor and all bedrooms, 8 stage crown molding in master bathroom and 6 stage crown molding in first floor powder room. Quiet street with private access to prairie path. Home warranty included in the sale. 35 year architectural roof was installed less than 10 years ago and vinyl windows were installed around 2010. Home features newer deck that wraps around the sun room. House has great storage in attic above the garage and the large outside shed. This location is an A+!
Property Specifics
| Single Family | |
| — | |
| Traditional | |
| 1969 | |
| Partial | |
| — | |
| No | |
| 0.44 |
| Du Page | |
| — | |
| 0 / Not Applicable | |
| None | |
| Lake Michigan | |
| Public Sewer | |
| 10947218 | |
| 0520312009 |
Nearby Schools
| NAME: | DISTRICT: | DISTANCE: | |
|---|---|---|---|
|
Grade School
Wiesbrook Elementary School |
200 | — | |
|
Middle School
Hubble Middle School |
200 | Not in DB | |
|
High School
Wheaton Warrenville South H S |
200 | Not in DB | |
Property History
| DATE: | EVENT: | PRICE: | SOURCE: |
|---|---|---|---|
| 29 Jan, 2021 | Sold | $550,000 | MRED MLS |
| 20 Dec, 2020 | Under contract | $589,900 | MRED MLS |
| — | Last price change | $595,000 | MRED MLS |
| 9 Dec, 2020 | Listed for sale | $595,000 | MRED MLS |
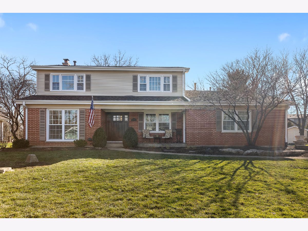
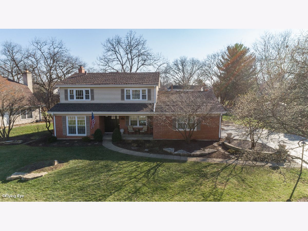
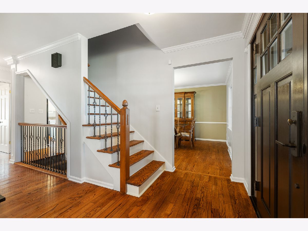
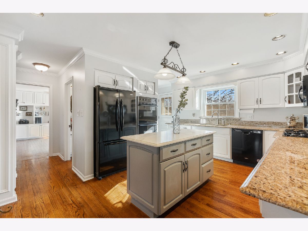
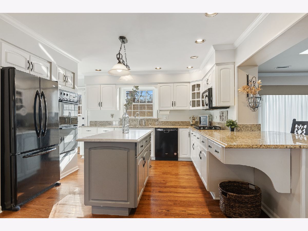
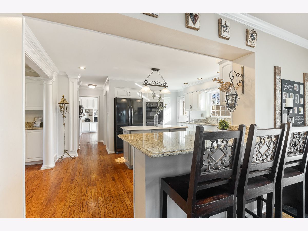
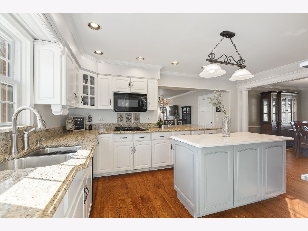
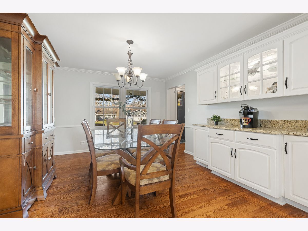
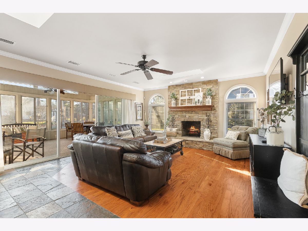
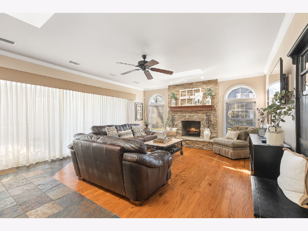
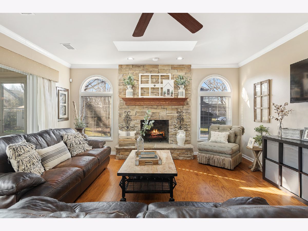
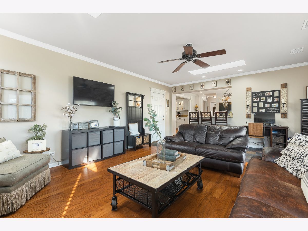
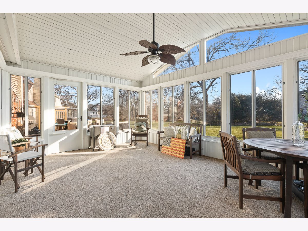
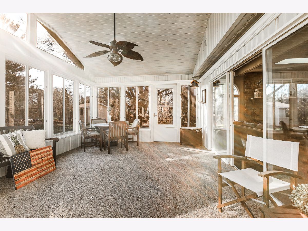
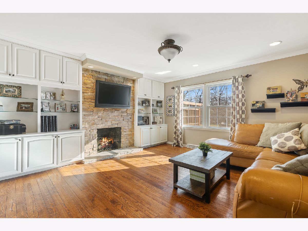
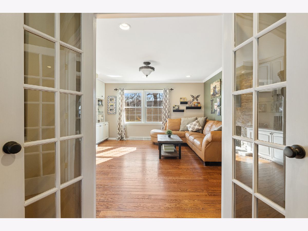
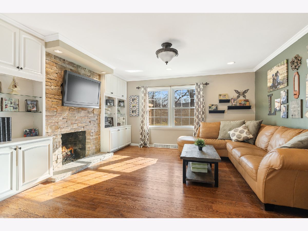
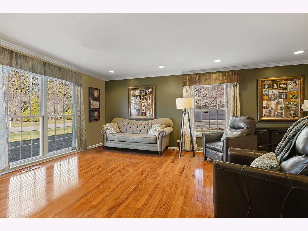
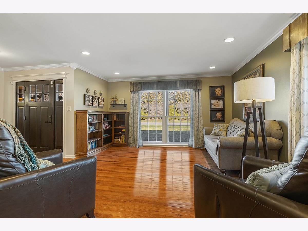
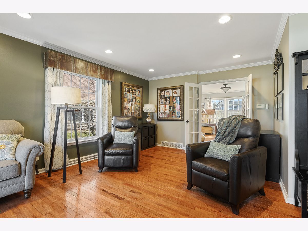
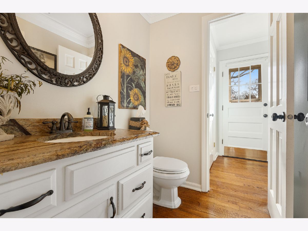
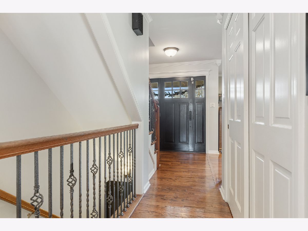
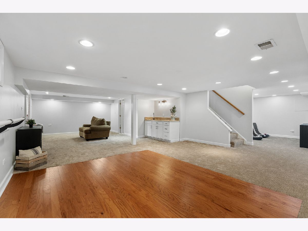
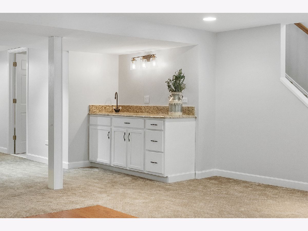
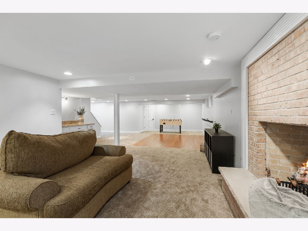
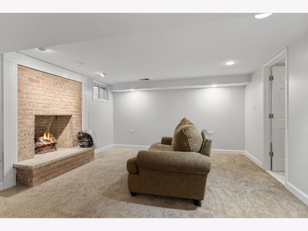
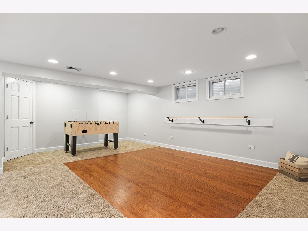
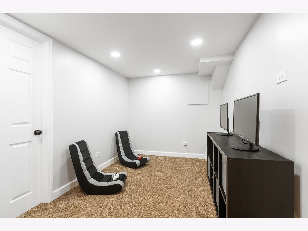
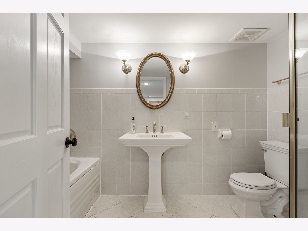
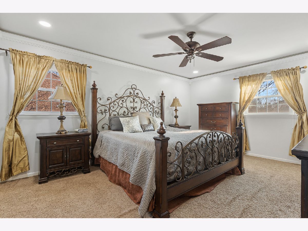
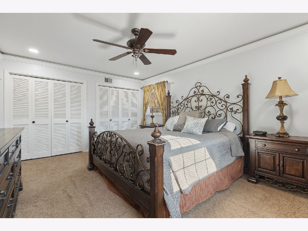
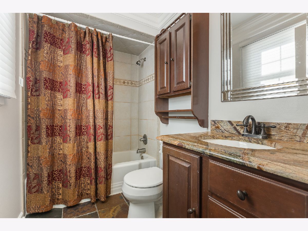
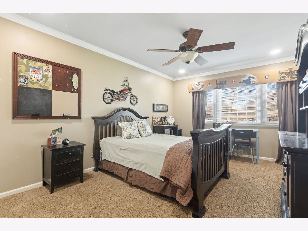
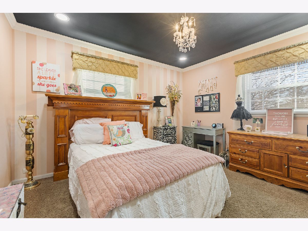
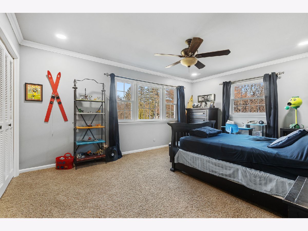
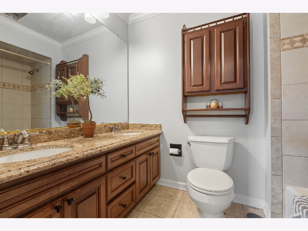
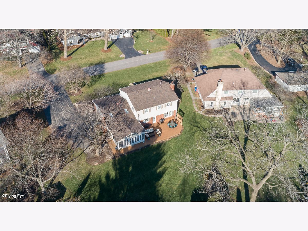
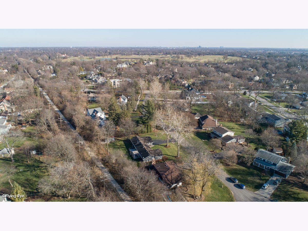
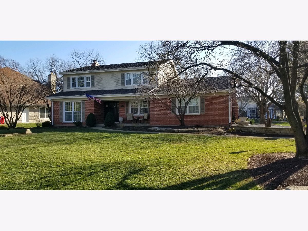
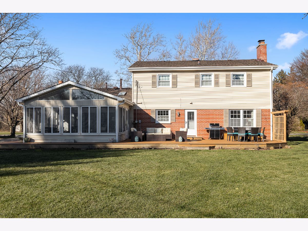
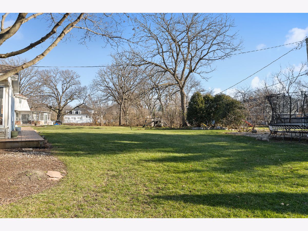
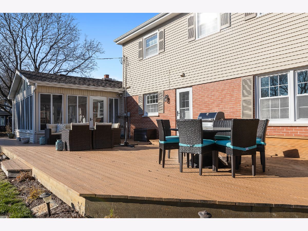
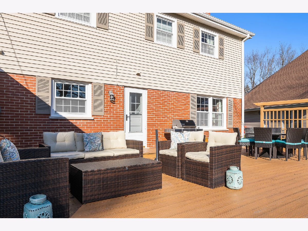
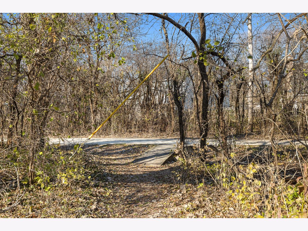
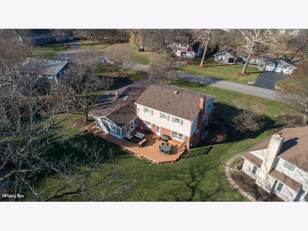
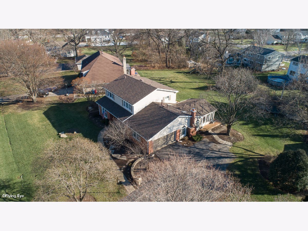
Room Specifics
Total Bedrooms: 4
Bedrooms Above Ground: 4
Bedrooms Below Ground: 0
Dimensions: —
Floor Type: Carpet
Dimensions: —
Floor Type: Carpet
Dimensions: —
Floor Type: Carpet
Full Bathrooms: 4
Bathroom Amenities: Whirlpool,Separate Shower
Bathroom in Basement: 1
Rooms: Recreation Room,Den,Game Room,Enclosed Porch Heated
Basement Description: Finished,Rec/Family Area,Storage Space
Other Specifics
| 2 | |
| — | |
| Asphalt | |
| Deck, Porch Screened, Storms/Screens | |
| Cul-De-Sac | |
| 19698 | |
| Pull Down Stair | |
| Full | |
| Skylight(s), Bar-Wet, Hardwood Floors, Open Floorplan | |
| Double Oven, Microwave, Dishwasher, Refrigerator, Washer, Dryer, Disposal, Gas Cooktop | |
| Not in DB | |
| Park, Pool, Tennis Court(s) | |
| — | |
| — | |
| Gas Log |
Tax History
| Year | Property Taxes |
|---|---|
| 2021 | $10,805 |
Contact Agent
Nearby Similar Homes
Nearby Sold Comparables
Contact Agent
Listing Provided By
@properties




