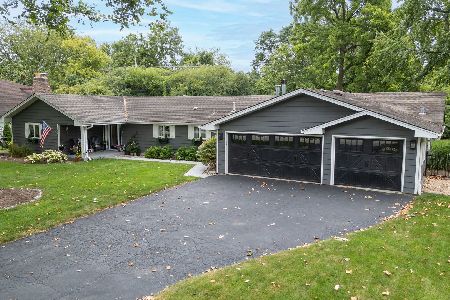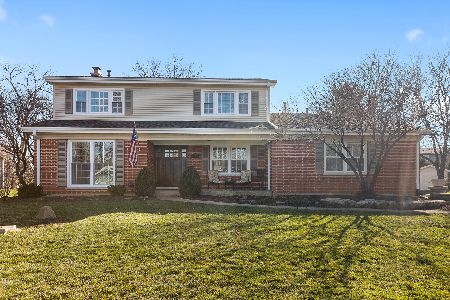1575 Waldorth Court, Wheaton, Illinois 60189
$403,000
|
Sold
|
|
| Status: | Closed |
| Sqft: | 2,303 |
| Cost/Sqft: | $182 |
| Beds: | 3 |
| Baths: | 3 |
| Year Built: | 1964 |
| Property Taxes: | $6,364 |
| Days On Market: | 4692 |
| Lot Size: | 0,43 |
Description
Stunning ranch on almost 1/2 acre on cul-de-sac! 3 car garage. Completely re-done 2011. Wide open floor plan featuring newer hardwood floors, gourmet kitchen w/ 48" Viking double oven, granite, custom cabs, island, etc. Master suite 2 walk-in closets, new bathroom w/ vaulted ceiling, double vanity w/ granite, bubble massage tub, sep shower and radiant heat. HVAC newer. Backs to prairie path. June 1 or later closing.
Property Specifics
| Single Family | |
| — | |
| Ranch | |
| 1964 | |
| None | |
| — | |
| No | |
| 0.43 |
| Du Page | |
| Arrowhead | |
| 0 / Not Applicable | |
| None | |
| Public | |
| Public Sewer | |
| 08302515 | |
| 0520309006 |
Nearby Schools
| NAME: | DISTRICT: | DISTANCE: | |
|---|---|---|---|
|
Grade School
Wiesbrook Elementary School |
200 | — | |
|
Middle School
Hubble Middle School |
200 | Not in DB | |
|
High School
Wheaton Warrenville South H S |
200 | Not in DB | |
Property History
| DATE: | EVENT: | PRICE: | SOURCE: |
|---|---|---|---|
| 23 Aug, 2010 | Sold | $290,000 | MRED MLS |
| 2 Aug, 2010 | Under contract | $299,000 | MRED MLS |
| — | Last price change | $349,800 | MRED MLS |
| 18 Aug, 2009 | Listed for sale | $369,000 | MRED MLS |
| 4 Jun, 2013 | Sold | $403,000 | MRED MLS |
| 1 May, 2013 | Under contract | $419,900 | MRED MLS |
| — | Last price change | $439,900 | MRED MLS |
| 28 Mar, 2013 | Listed for sale | $439,900 | MRED MLS |
| 31 May, 2019 | Sold | $450,000 | MRED MLS |
| 3 Apr, 2019 | Under contract | $459,900 | MRED MLS |
| — | Last price change | $465,000 | MRED MLS |
| 7 Mar, 2019 | Listed for sale | $465,000 | MRED MLS |
| 9 Aug, 2024 | Sold | $695,500 | MRED MLS |
| 16 Jul, 2024 | Under contract | $695,000 | MRED MLS |
| 10 Jul, 2024 | Listed for sale | $695,000 | MRED MLS |
Room Specifics
Total Bedrooms: 3
Bedrooms Above Ground: 3
Bedrooms Below Ground: 0
Dimensions: —
Floor Type: Carpet
Dimensions: —
Floor Type: Carpet
Full Bathrooms: 3
Bathroom Amenities: Whirlpool,Separate Shower,Double Sink
Bathroom in Basement: 0
Rooms: Breakfast Room
Basement Description: Slab
Other Specifics
| 3 | |
| — | |
| Asphalt | |
| Deck | |
| Cul-De-Sac,Landscaped | |
| 146.25X121.44X150.10X153.8 | |
| Pull Down Stair | |
| Full | |
| Hardwood Floors, Heated Floors, First Floor Bedroom, First Floor Laundry, First Floor Full Bath | |
| Double Oven, Microwave, Dishwasher, Disposal, Stainless Steel Appliance(s), Wine Refrigerator | |
| Not in DB | |
| Street Paved | |
| — | |
| — | |
| — |
Tax History
| Year | Property Taxes |
|---|---|
| 2010 | $6,687 |
| 2013 | $6,364 |
| 2019 | $9,938 |
| 2024 | $10,849 |
Contact Agent
Nearby Similar Homes
Nearby Sold Comparables
Contact Agent
Listing Provided By
Keller Williams Infinity








