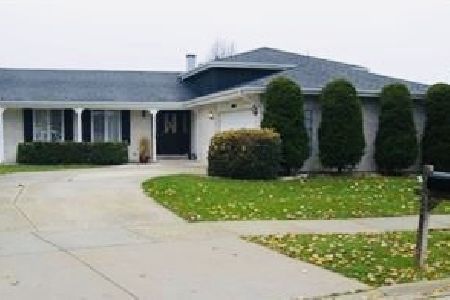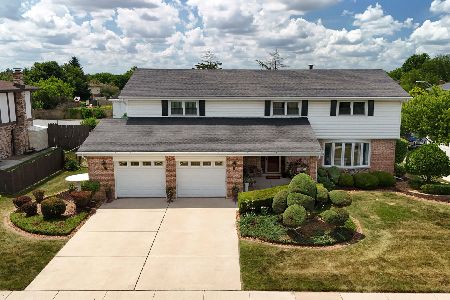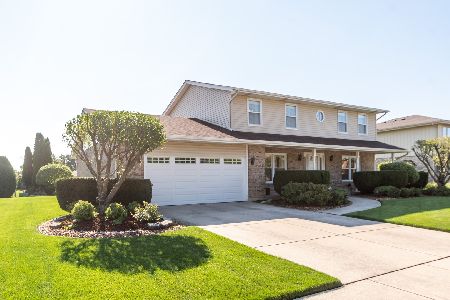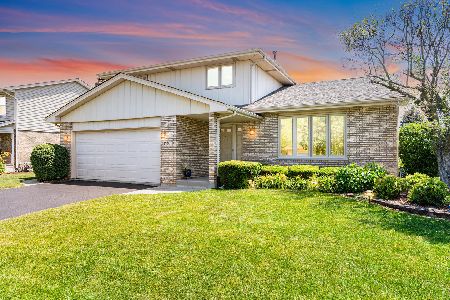15600 Chapel Hill Road, Orland Park, Illinois 60462
$379,000
|
Sold
|
|
| Status: | Closed |
| Sqft: | 2,126 |
| Cost/Sqft: | $178 |
| Beds: | 3 |
| Baths: | 3 |
| Year Built: | 1985 |
| Property Taxes: | $8,016 |
| Days On Market: | 548 |
| Lot Size: | 0,00 |
Description
Hurry and come see this move-in ready retreat for a family to call home. Freshly painted with hardwood floors throughout, this 3 bedroom, 2.5 bath boasts an open floor plan with the bright skylighted kitchen overlooking the family room and a dining room that opens up to a spacious living room to relax or entertain guests. The bedrooms are generously sized, providing ample closet space and tucked away toward the back of the house for much needed privacy and relaxation. The master suite includes its own private bath, creating a personal oasis within the home. The finished basement with dry bar adds even more space for entertainment. Oversized back yard includes a patio for entertainment and shed for additional storage. Location is everthing as this home is located just two blocks from an enormous park for kids to play. Coming out of the neighborhood you are perfectly located in between Orland Park and Tinley Park with both towns boasting tons of shopping and restaurants for your enjoyment! Come soon this won't last!
Property Specifics
| Single Family | |
| — | |
| — | |
| 1985 | |
| — | |
| — | |
| No | |
| — |
| Cook | |
| — | |
| — / Not Applicable | |
| — | |
| — | |
| — | |
| 12116234 | |
| 27143080060000 |
Nearby Schools
| NAME: | DISTRICT: | DISTANCE: | |
|---|---|---|---|
|
Grade School
Liberty Elementary School |
135 | — | |
|
Middle School
Jerling Junior High School |
135 | Not in DB | |
|
High School
Carl Sandburg High School |
230 | Not in DB | |
Property History
| DATE: | EVENT: | PRICE: | SOURCE: |
|---|---|---|---|
| 24 Oct, 2024 | Sold | $379,000 | MRED MLS |
| 23 Sep, 2024 | Under contract | $379,000 | MRED MLS |
| — | Last price change | $394,900 | MRED MLS |
| 19 Jul, 2024 | Listed for sale | $409,000 | MRED MLS |
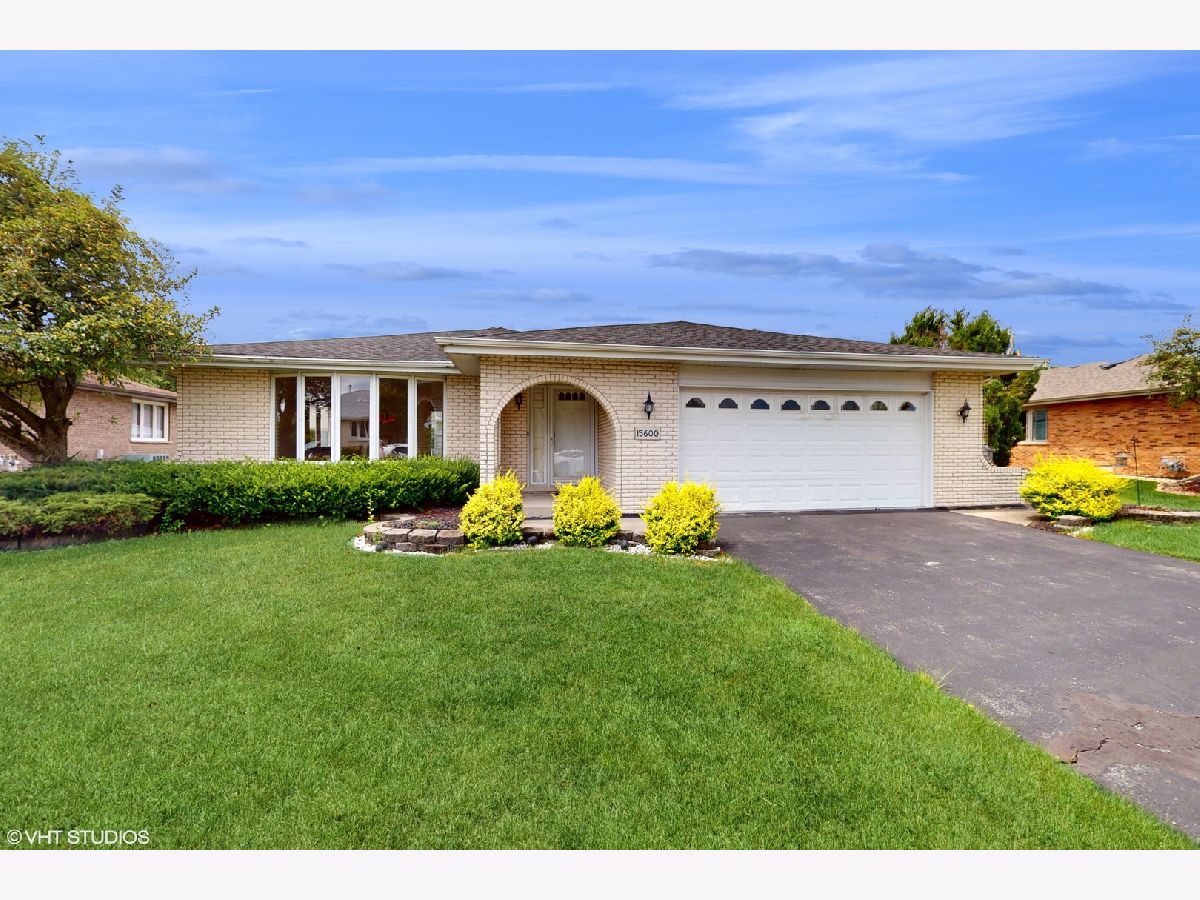



















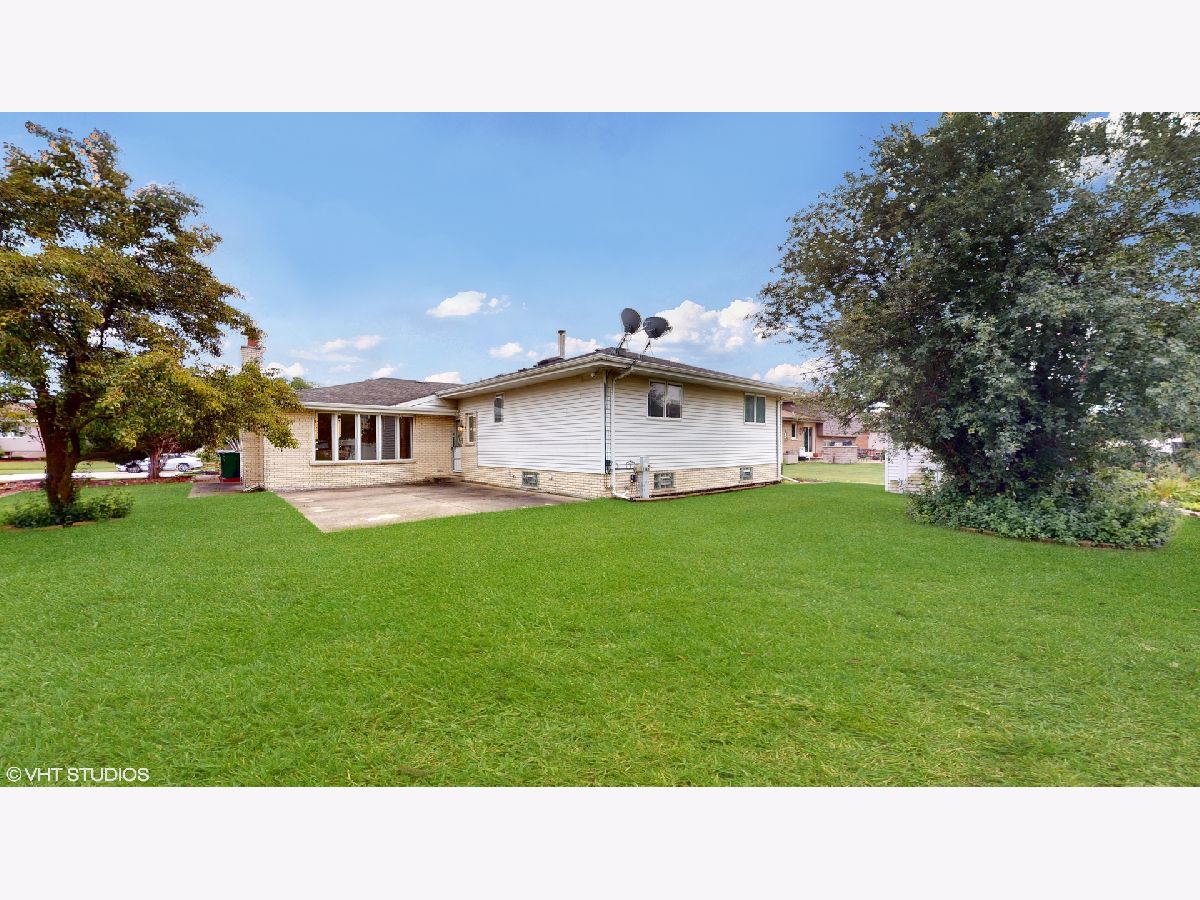
Room Specifics
Total Bedrooms: 3
Bedrooms Above Ground: 3
Bedrooms Below Ground: 0
Dimensions: —
Floor Type: —
Dimensions: —
Floor Type: —
Full Bathrooms: 3
Bathroom Amenities: —
Bathroom in Basement: 0
Rooms: —
Basement Description: Unfinished
Other Specifics
| 2 | |
| — | |
| Asphalt | |
| — | |
| — | |
| 125 X 80 | |
| — | |
| — | |
| — | |
| — | |
| Not in DB | |
| — | |
| — | |
| — | |
| — |
Tax History
| Year | Property Taxes |
|---|---|
| 2024 | $8,016 |
Contact Agent
Nearby Similar Homes
Nearby Sold Comparables
Contact Agent
Listing Provided By
Red Star Realty Ltd

