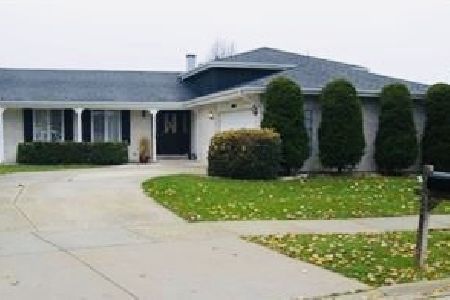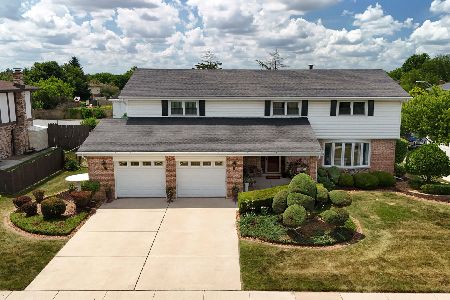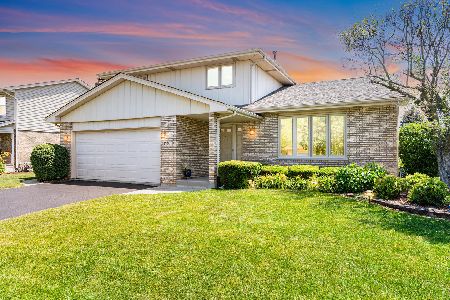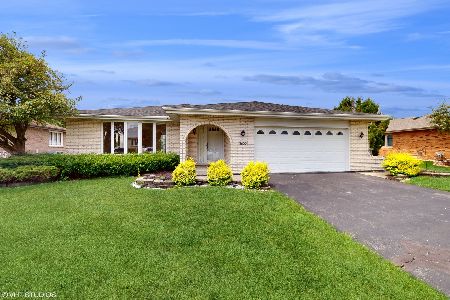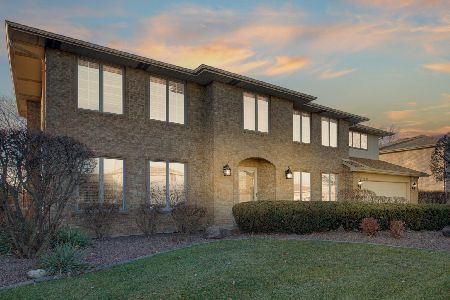15601 Plum Tree Drive, Orland Park, Illinois 60462
$334,900
|
Sold
|
|
| Status: | Closed |
| Sqft: | 2,088 |
| Cost/Sqft: | $158 |
| Beds: | 4 |
| Baths: | 3 |
| Year Built: | 1989 |
| Property Taxes: | $6,290 |
| Days On Market: | 2004 |
| Lot Size: | 0,23 |
Description
Spacious, clean, & move-in ready briefly describes this superb traditional 2 Story brick & vinyl home on a large lot! Offering 4 huge bedrooms & 2.1 baths! Enjoy your neighborhood views from the inviting front country porch! Upon entering the front door, you will find a larger foyer, formal living room on one side & dining room on the other. The living room has plush carpeting, custom drapery, & opens to the family room via the French Doors! The dining room is easily accessible from the kitchen & also offers plush carpeting, custom drapery & a chandelier. Spacious and open flowing kitchen with light oak cabinetry, granite counter-tops, & all appliances staying, which include a refrigerator, oven/range, microwave, & dishwasher. The kitchen has a ceiling fan, wood laminate floors, a new over-sized sliding glass door to the backyard, & a reverse osmosis water filtration system! There is plenty of space for a large kitchen table too! Overlooking the family room, which provides plush carpeting, a brick fireplace that is wood burning & has a gas starter surrounded by custom mirrors. The master bedroom is enormous and offers a WIC, ceiling fan, & private master bath with a skylight! The 3 additional bedrooms all have lot's of closet space, ceiling fans & share a full bath that is light and bright with another skylight! White trim & 6 panel doors throughout! Mostly NEW windows throughout! Convenient main level laundry room with a washer, gas dryer, & sink, as well as lot's of cabinets for storage & exterior access to the backyard! Enjoy the maintenance free professional landscaping with the underground sprinkler system! Newer garage door with additional attic access for more storage! There is a huge backyard with a deck and a shed that offer plenty of space to entertain or just relax! The basement is unfinished and has a workshop area for all your tinkering needs, an additional sink, & a crawl space for even more storage. New high efficiency furnace with a home humidifier & electronic air cleaner too! Priced to sell & won't last long...
Property Specifics
| Single Family | |
| — | |
| Traditional | |
| 1989 | |
| Partial | |
| 2 STORY | |
| No | |
| 0.23 |
| Cook | |
| Golfview | |
| — / Not Applicable | |
| None | |
| Lake Michigan | |
| Public Sewer | |
| 10794882 | |
| 27143080210000 |
Nearby Schools
| NAME: | DISTRICT: | DISTANCE: | |
|---|---|---|---|
|
Grade School
Prairie Elementary School |
135 | — | |
|
Middle School
Jerling Junior High School |
135 | Not in DB | |
|
High School
Carl Sandburg High School |
230 | Not in DB | |
|
Alternate Elementary School
Liberty Elementary School |
— | Not in DB | |
Property History
| DATE: | EVENT: | PRICE: | SOURCE: |
|---|---|---|---|
| 4 Sep, 2020 | Sold | $334,900 | MRED MLS |
| 27 Jul, 2020 | Under contract | $329,900 | MRED MLS |
| 25 Jul, 2020 | Listed for sale | $329,900 | MRED MLS |
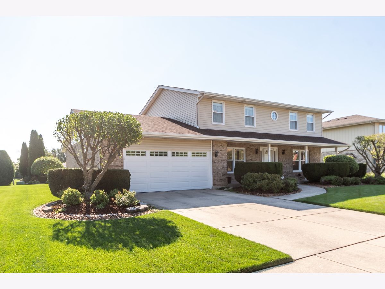
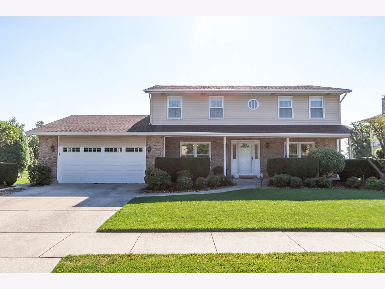
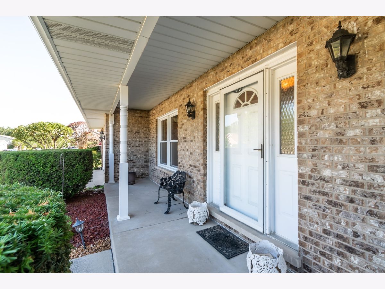
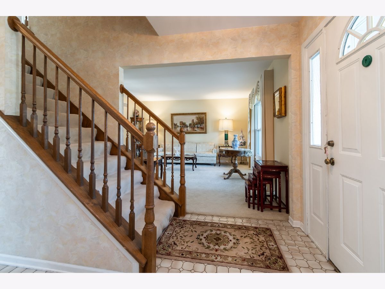
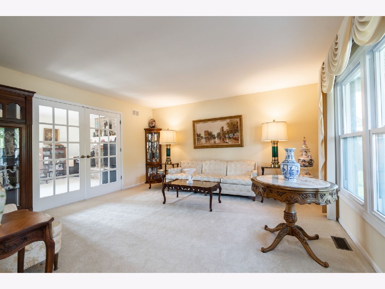
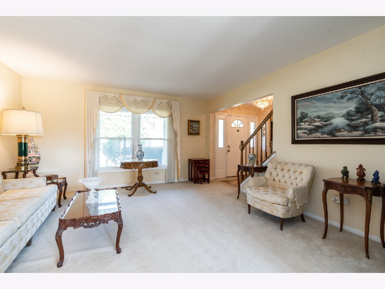
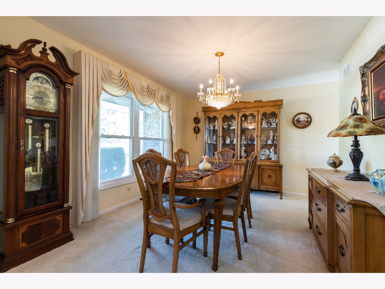
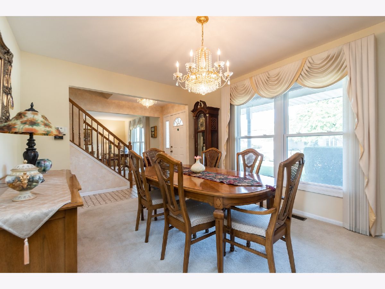
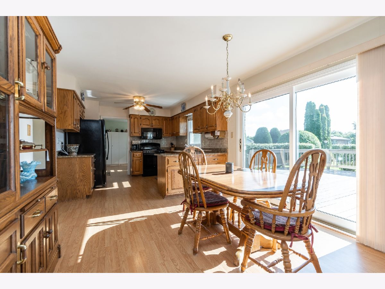
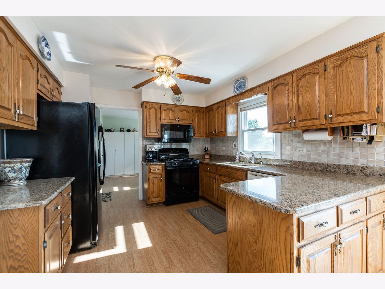
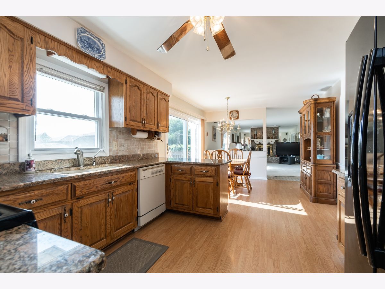
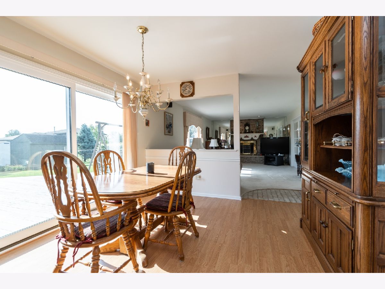
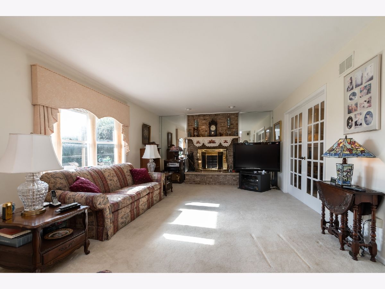
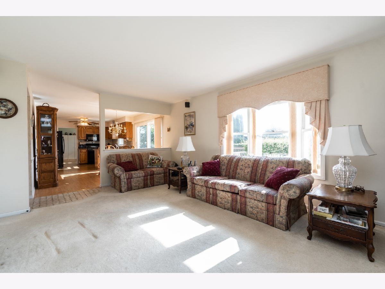
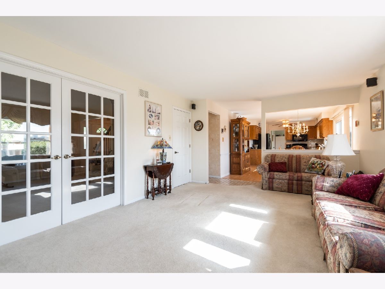
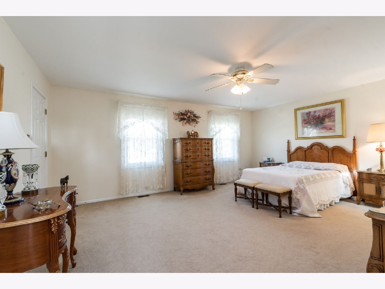
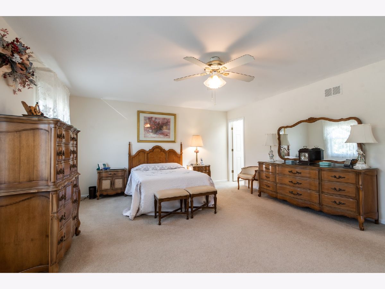
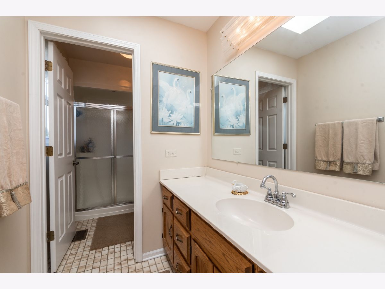
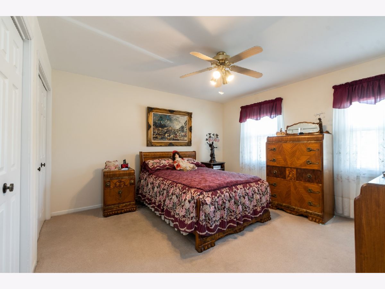
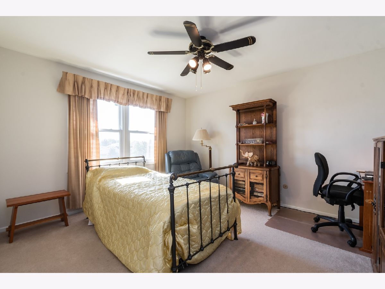
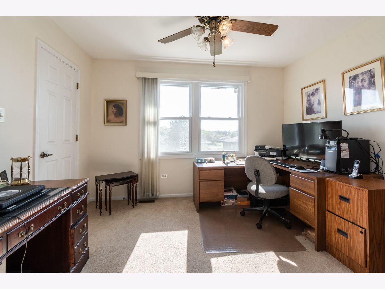
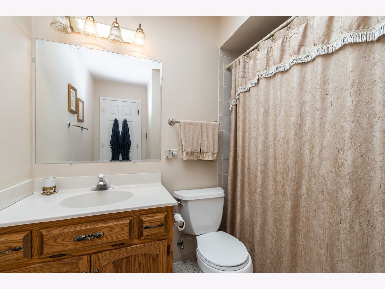
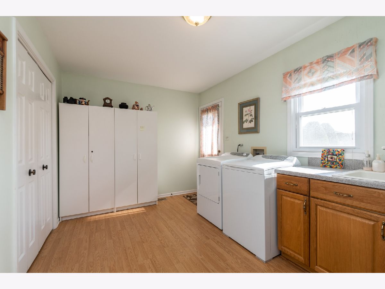
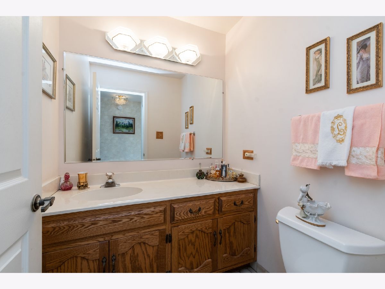
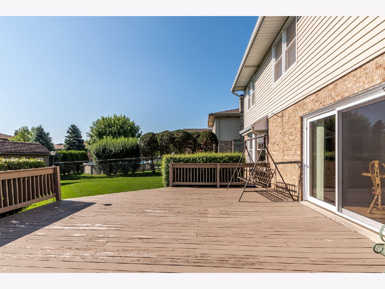
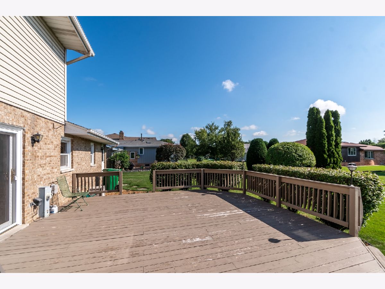
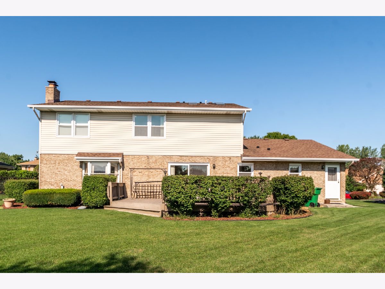
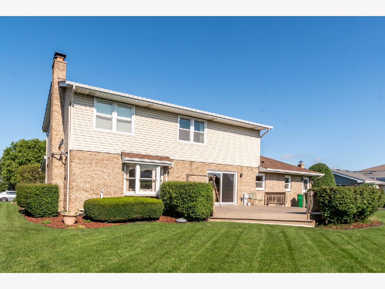
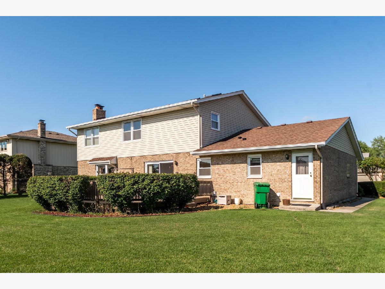
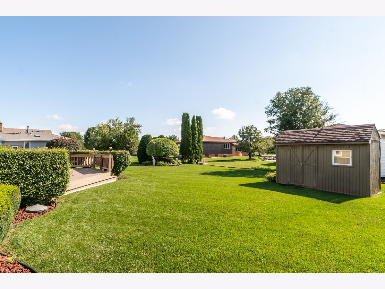
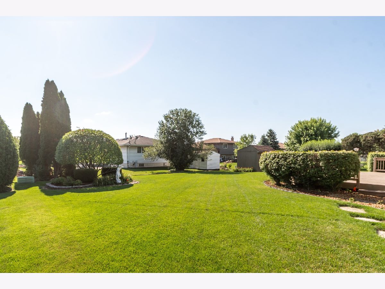
Room Specifics
Total Bedrooms: 4
Bedrooms Above Ground: 4
Bedrooms Below Ground: 0
Dimensions: —
Floor Type: Carpet
Dimensions: —
Floor Type: Carpet
Dimensions: —
Floor Type: Carpet
Full Bathrooms: 3
Bathroom Amenities: Soaking Tub
Bathroom in Basement: 0
Rooms: Eating Area,Workshop,Foyer,Storage,Walk In Closet,Deck,Bonus Room
Basement Description: Unfinished,Crawl
Other Specifics
| 2 | |
| Concrete Perimeter | |
| Concrete | |
| Deck, Porch, Storms/Screens | |
| Landscaped,Mature Trees | |
| 81.5 X 125 X 81.8 X 125.3 | |
| Unfinished | |
| Full | |
| Skylight(s), Wood Laminate Floors, First Floor Laundry, Walk-In Closet(s) | |
| Range, Microwave, Dishwasher, Refrigerator, Washer, Dryer, Water Purifier Owned | |
| Not in DB | |
| Park, Tennis Court(s), Curbs, Sidewalks, Street Lights, Street Paved | |
| — | |
| — | |
| Wood Burning, Attached Fireplace Doors/Screen, Gas Starter |
Tax History
| Year | Property Taxes |
|---|---|
| 2020 | $6,290 |
Contact Agent
Nearby Similar Homes
Nearby Sold Comparables
Contact Agent
Listing Provided By
Coldwell Banker Realty

