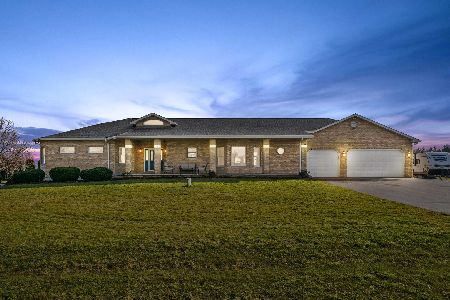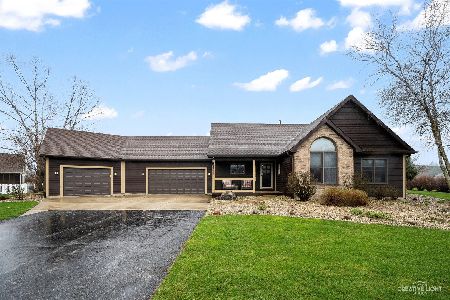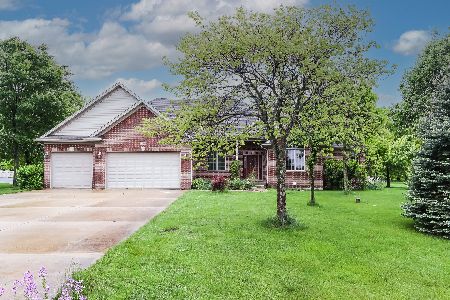15606 Douglas Avenue, Sandwich, Illinois 60548
$390,000
|
Sold
|
|
| Status: | Closed |
| Sqft: | 2,590 |
| Cost/Sqft: | $154 |
| Beds: | 3 |
| Baths: | 4 |
| Year Built: | 2000 |
| Property Taxes: | $7,447 |
| Days On Market: | 1748 |
| Lot Size: | 1,13 |
Description
Beautiful Custom Built one owner home, 2590 SQ FT Full Brick Ranch on 1 Acre. Are you dreaming of a 5 car attached heated garage plus 14 X 25 FT extra shop/storage space. Hurry and see this one! Enter into the Vaulted Foyer which opens into the Formal Living Room & Dining Room, would also make a perfect Home Office or class room. Huge Family Room has Full Masonry Fireplace open to Kitchen & Breakfast Area. Kitchen features Birch Cabinetry, Island, Pantry & Utility Closet with mop sink. Full Finished Basement with Game Room, Family Room & Kitchenette. Plus huge Mechanical Room with 2nd laundry hook-up. Interior & Garage Basement entries. Perfect yard for outside entertaining featuring above ground pool with wrap around deck, concrete patio, fire pit & gorgeous views. Anderson windows. New roof approx 3 years ago, complete tear off. Side drive for RV or trailer. Extra Amenities List in Addt'l Info
Property Specifics
| Single Family | |
| — | |
| Ranch | |
| 2000 | |
| Full | |
| CUSTOM | |
| No | |
| 1.13 |
| De Kalb | |
| Memory Lane Estates | |
| 0 / Not Applicable | |
| None | |
| Private Well | |
| Septic-Private | |
| 11014681 | |
| 1910225002 |
Nearby Schools
| NAME: | DISTRICT: | DISTANCE: | |
|---|---|---|---|
|
Grade School
Prairie View Elementary School |
430 | — | |
|
Middle School
Sandwich Middle School |
430 | Not in DB | |
|
High School
Sandwich Community High School |
430 | Not in DB | |
Property History
| DATE: | EVENT: | PRICE: | SOURCE: |
|---|---|---|---|
| 13 May, 2021 | Sold | $390,000 | MRED MLS |
| 27 Mar, 2021 | Under contract | $399,900 | MRED MLS |
| 8 Mar, 2021 | Listed for sale | $399,900 | MRED MLS |
| 12 Apr, 2024 | Sold | $442,000 | MRED MLS |
| 16 Feb, 2024 | Under contract | $425,000 | MRED MLS |
| 14 Feb, 2024 | Listed for sale | $425,000 | MRED MLS |
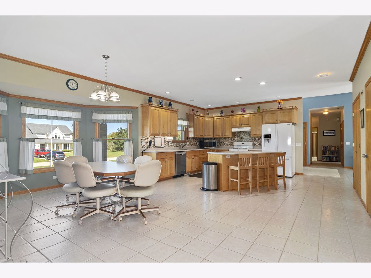
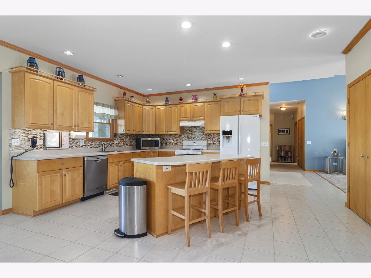
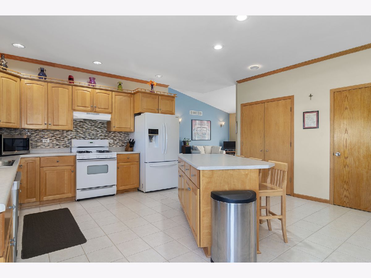
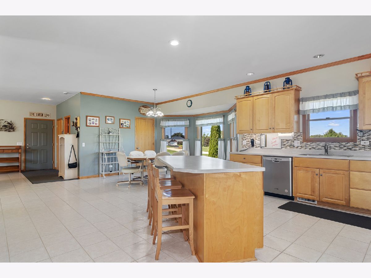
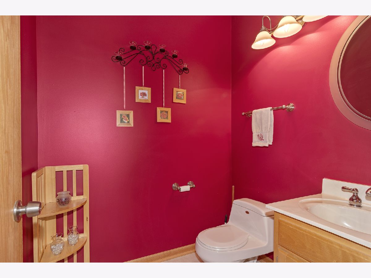
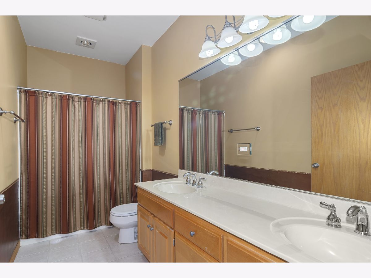
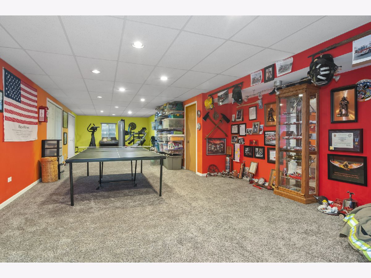
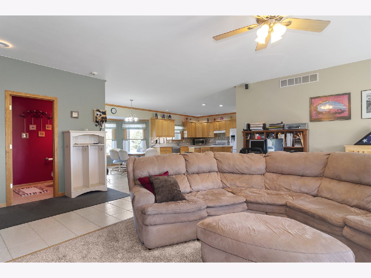
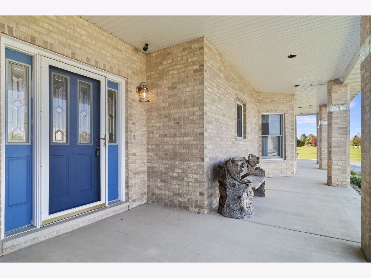
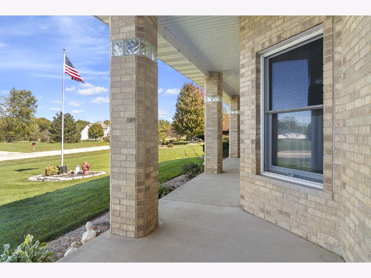
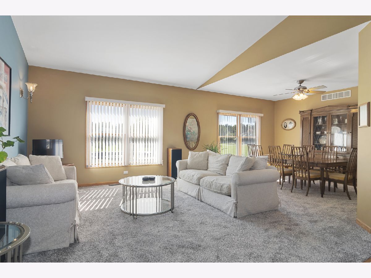
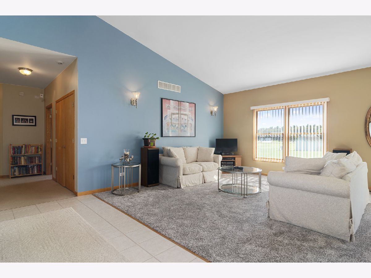
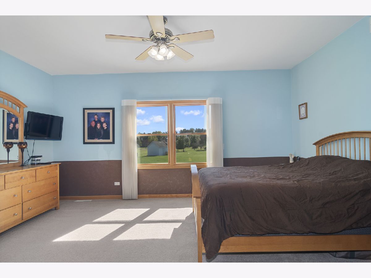
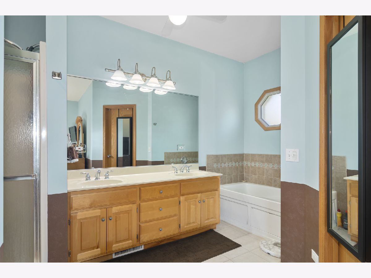
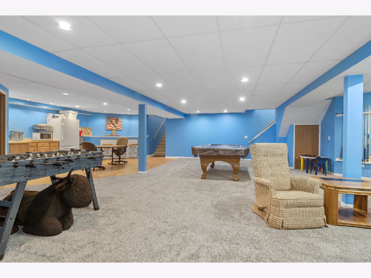
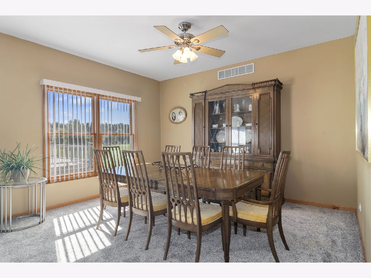
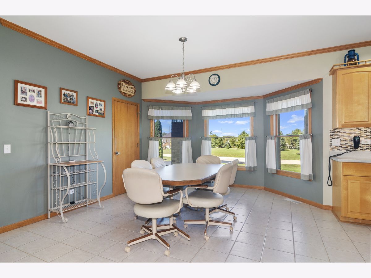
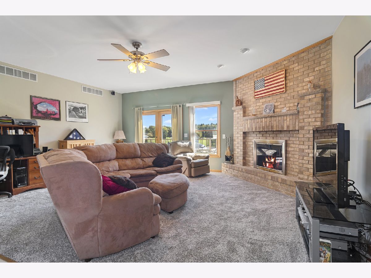
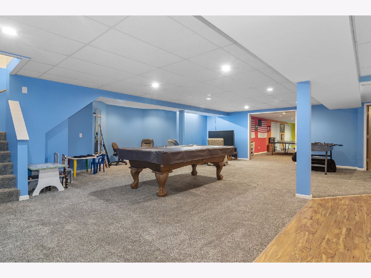
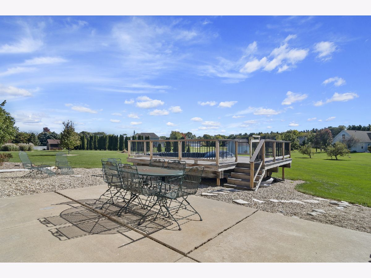
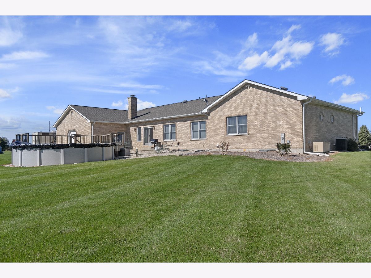
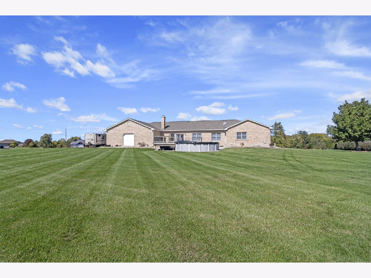
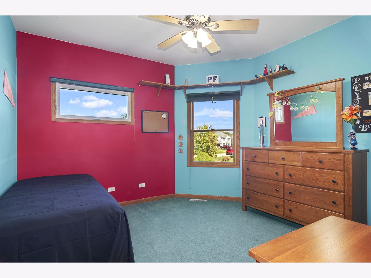
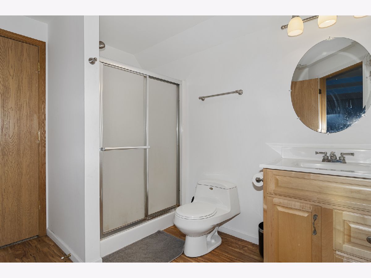
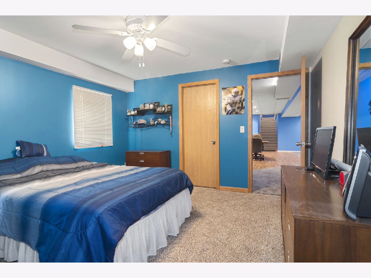
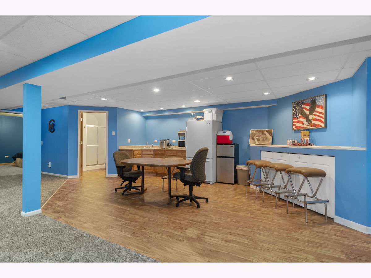
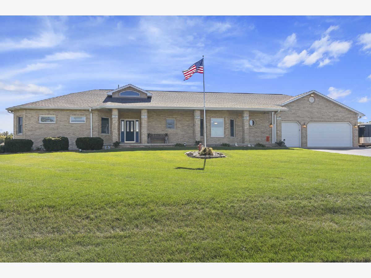
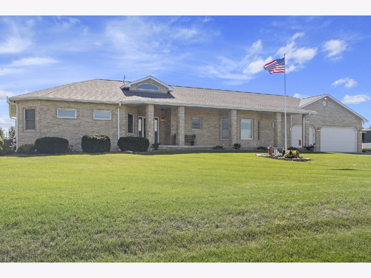
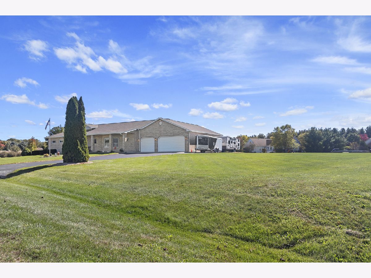
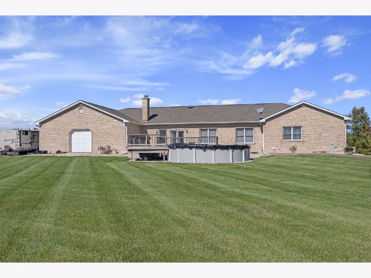
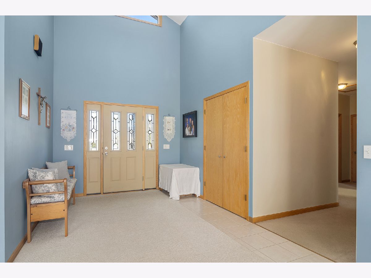
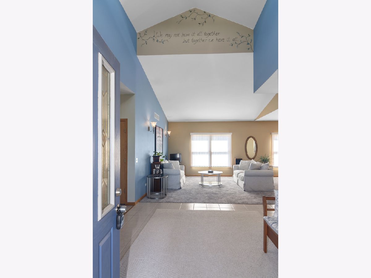
Room Specifics
Total Bedrooms: 4
Bedrooms Above Ground: 3
Bedrooms Below Ground: 1
Dimensions: —
Floor Type: Carpet
Dimensions: —
Floor Type: Carpet
Dimensions: —
Floor Type: Carpet
Full Bathrooms: 4
Bathroom Amenities: Whirlpool,Separate Shower,Double Sink
Bathroom in Basement: 1
Rooms: Kitchen,Breakfast Room,Family Room,Game Room,Utility Room-Lower Level
Basement Description: Finished,Unfinished,Egress Window,8 ft + pour,Rec/Family Area,Sleeping Area,Storage Space
Other Specifics
| 5 | |
| Concrete Perimeter | |
| Asphalt | |
| Patio, Porch, Above Ground Pool, Storms/Screens, Fire Pit | |
| Level | |
| 200 X 265 X 255 X 200 | |
| — | |
| Full | |
| Vaulted/Cathedral Ceilings, Wood Laminate Floors, First Floor Bedroom, First Floor Laundry, First Floor Full Bath, Walk-In Closet(s), Open Floorplan, Some Carpeting, Some Window Treatmnt, Separate Dining Room, Some Insulated Wndws, Some Storm Doors, Some Wall-To-Wall | |
| Range, Dishwasher, Refrigerator, Washer, Dryer, Water Softener Owned | |
| Not in DB | |
| — | |
| — | |
| — | |
| Wood Burning, Gas Starter, Masonry |
Tax History
| Year | Property Taxes |
|---|---|
| 2021 | $7,447 |
| 2024 | $7,642 |
Contact Agent
Nearby Similar Homes
Nearby Sold Comparables
Contact Agent
Listing Provided By
Kettley & Co. Inc. - Sandwich

