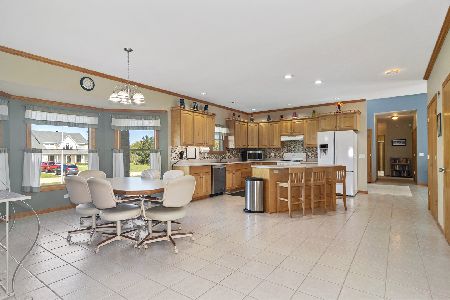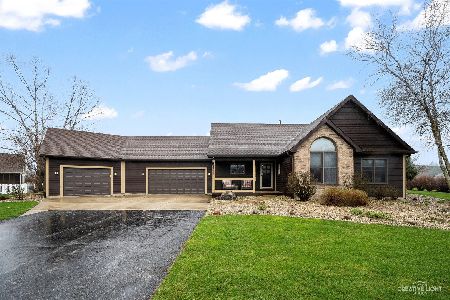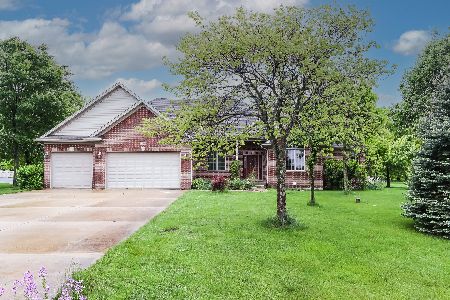15606 Douglas Avenue, Sandwich, Illinois 60548
$442,000
|
Sold
|
|
| Status: | Closed |
| Sqft: | 2,590 |
| Cost/Sqft: | $164 |
| Beds: | 3 |
| Baths: | 4 |
| Year Built: | 2000 |
| Property Taxes: | $7,642 |
| Days On Market: | 675 |
| Lot Size: | 1,13 |
Description
Nestled on a serene 1-acre lot, this stunning custom-built ranch home exudes charm and elegance. Boasting 2590 square feet of MAIN LEVEL living space, 4139 square feet of finished space, the residence offers a spacious and inviting ambiance. A highlight of the property is the expansive 5-car attached heated garage, complete with a 14 X 25 FT extra shop/storage space, providing ample room for vehicles, hobbies, and storage needs. Step inside to discover a welcoming vaulted foyer that sets the tone for the home's inviting interior. The layout includes a formal living room and dining room, perfect for hosting gatherings or transforming into a home office or classroom. The impressive family room features a full masonry fireplace, creating a cozy atmosphere and seamlessly connecting to the kitchen and breakfast area. The kitchen is a chef's delight, featuring birch cabinetry, an island, pantry, and utility closet with a mop sink, offering both style and functionality. The full finished basement adds to the home's appeal, offering additional living space with a game room, family room, and kitchenette. A huge mechanical room with a 2nd laundry hook-up provides convenience and practicality. Outdoor living is a delight with a perfect yard for entertaining, including an above-ground pool, wrap-around deck, concrete patio, fire pit, and stunning views. Additional features include Anderson windows, a new roof in 2023, side drive for RV or trailer, exterior full brick, and a front porch with lighting inside porch columns. The home also includes a whole house generator, ensuring peace of mind during power outages. This home truly offers a blend of luxurious living and practicality, making it a must-see for those seeking a one-of-a-kind residence.
Property Specifics
| Single Family | |
| — | |
| — | |
| 2000 | |
| — | |
| CUSTOM | |
| No | |
| 1.13 |
| — | |
| Memory Lane Estates | |
| 0 / Not Applicable | |
| — | |
| — | |
| — | |
| 11981652 | |
| 1910225002 |
Nearby Schools
| NAME: | DISTRICT: | DISTANCE: | |
|---|---|---|---|
|
Grade School
Prairie View Elementary School |
430 | — | |
|
Middle School
Sandwich Middle School |
430 | Not in DB | |
|
High School
Sandwich Community High School |
430 | Not in DB | |
Property History
| DATE: | EVENT: | PRICE: | SOURCE: |
|---|---|---|---|
| 13 May, 2021 | Sold | $390,000 | MRED MLS |
| 27 Mar, 2021 | Under contract | $399,900 | MRED MLS |
| 8 Mar, 2021 | Listed for sale | $399,900 | MRED MLS |
| 12 Apr, 2024 | Sold | $442,000 | MRED MLS |
| 16 Feb, 2024 | Under contract | $425,000 | MRED MLS |
| 14 Feb, 2024 | Listed for sale | $425,000 | MRED MLS |
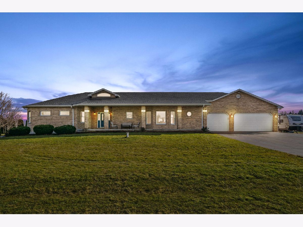
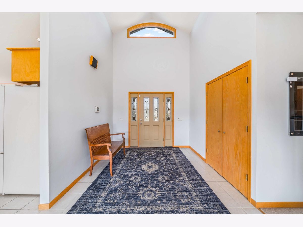
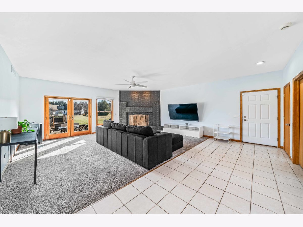
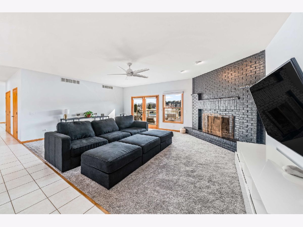
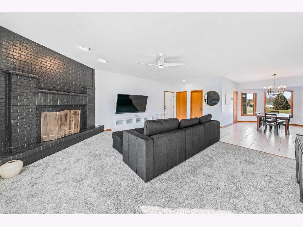
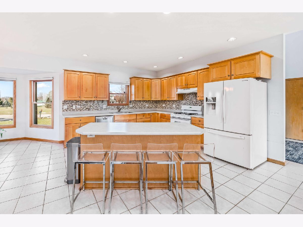
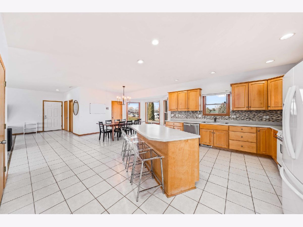
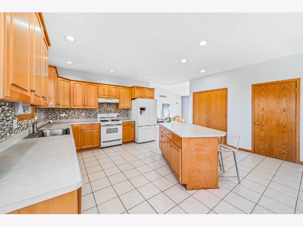
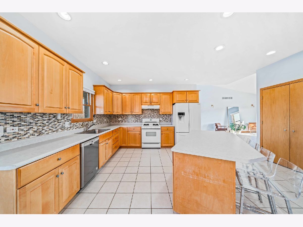
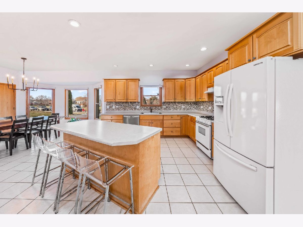
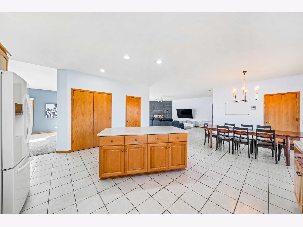
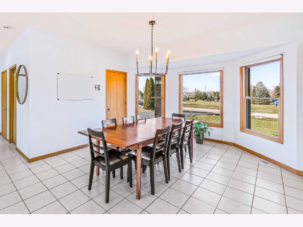
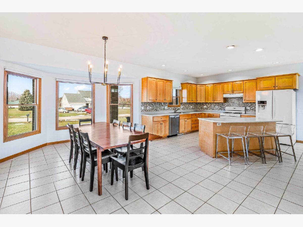
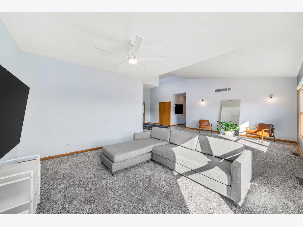
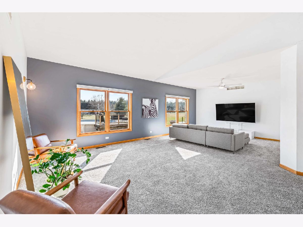
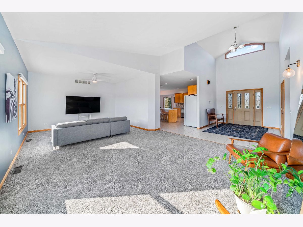
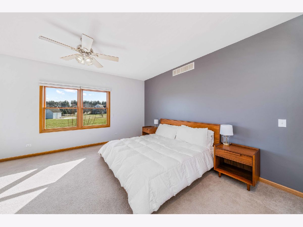
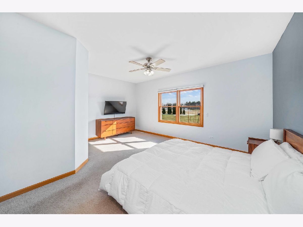
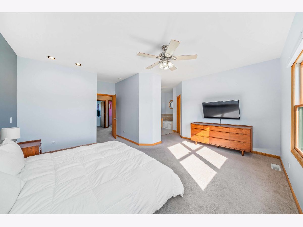
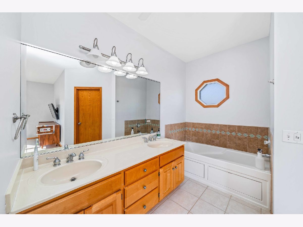
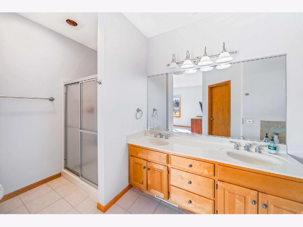
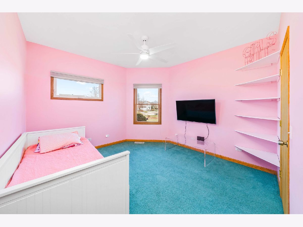
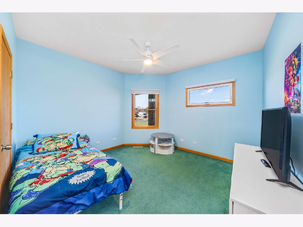
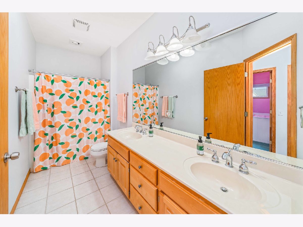
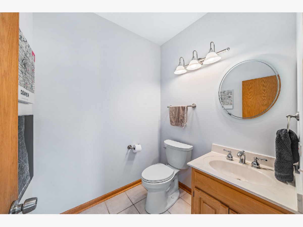
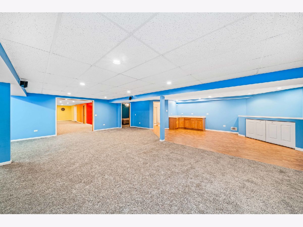
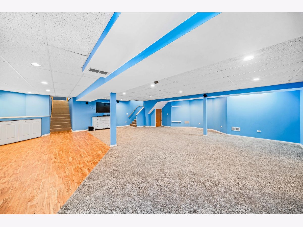
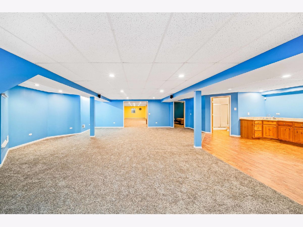
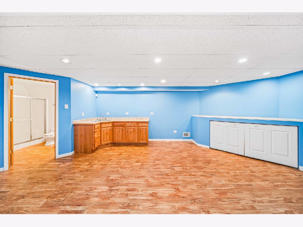
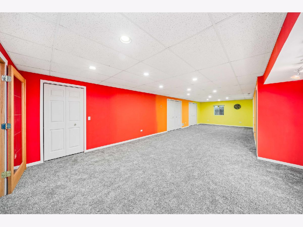
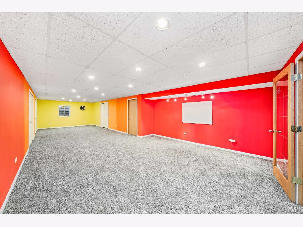
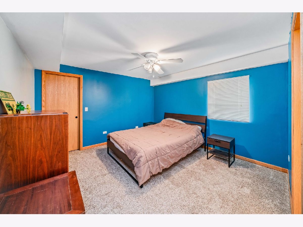
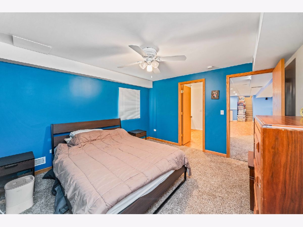
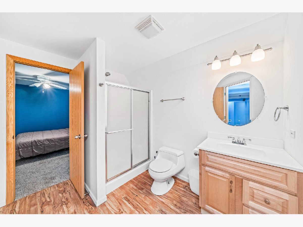
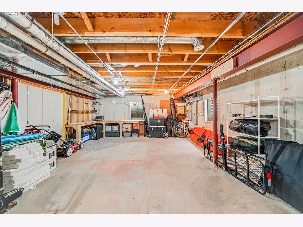
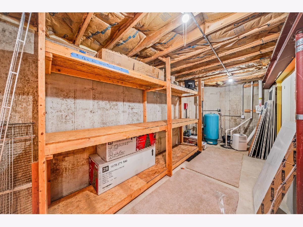
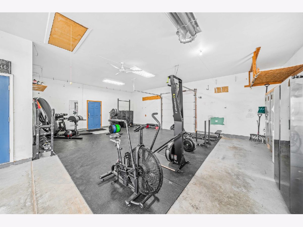
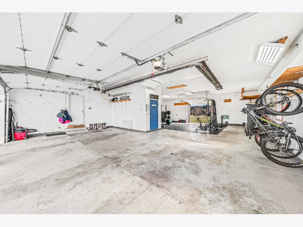
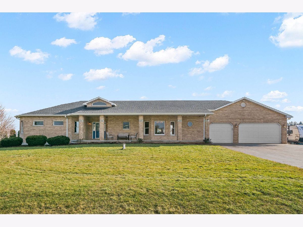
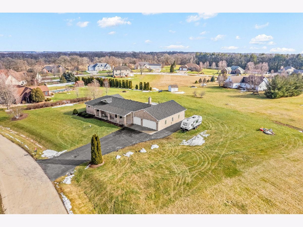
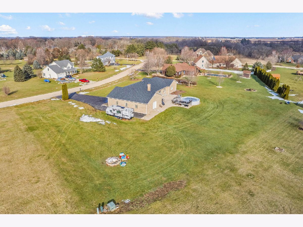
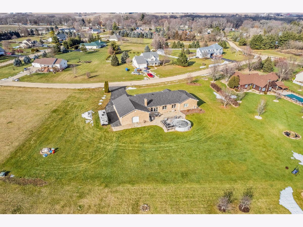
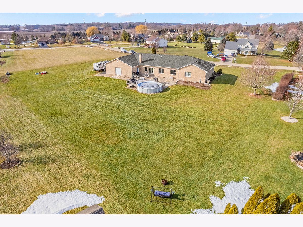
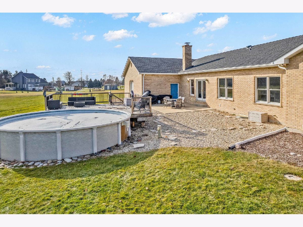
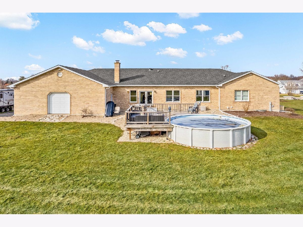
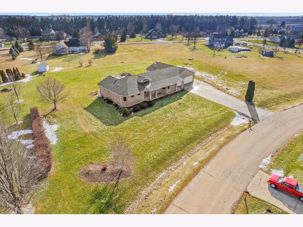
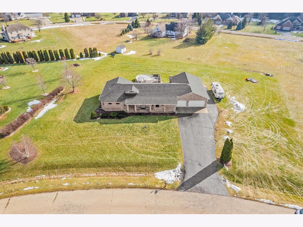
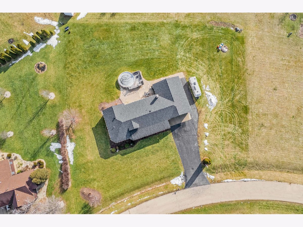
Room Specifics
Total Bedrooms: 4
Bedrooms Above Ground: 3
Bedrooms Below Ground: 1
Dimensions: —
Floor Type: —
Dimensions: —
Floor Type: —
Dimensions: —
Floor Type: —
Full Bathrooms: 4
Bathroom Amenities: Whirlpool,Separate Shower,Double Sink
Bathroom in Basement: 1
Rooms: —
Basement Description: Finished,Unfinished,Egress Window,8 ft + pour,Rec/Family Area,Sleeping Area,Storage Space
Other Specifics
| 5 | |
| — | |
| Asphalt | |
| — | |
| — | |
| 200 X 265 X 255 X 200 | |
| — | |
| — | |
| — | |
| — | |
| Not in DB | |
| — | |
| — | |
| — | |
| — |
Tax History
| Year | Property Taxes |
|---|---|
| 2021 | $7,447 |
| 2024 | $7,642 |
Contact Agent
Nearby Similar Homes
Nearby Sold Comparables
Contact Agent
Listing Provided By
Coldwell Banker Real Estate Group

