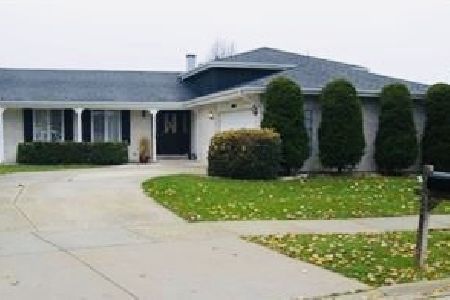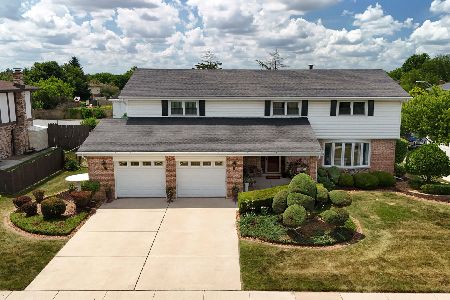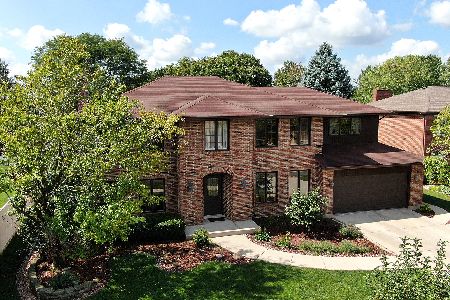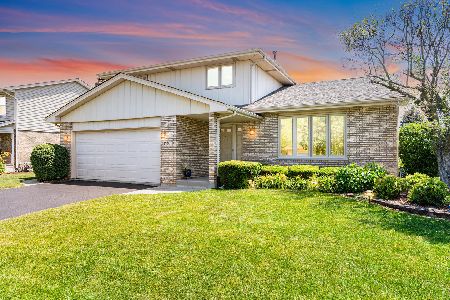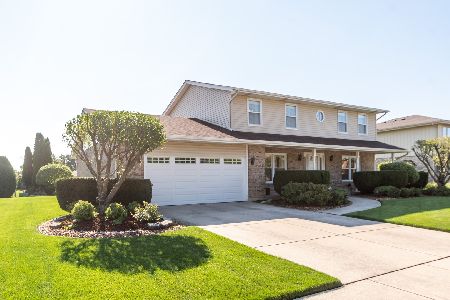15606 Plum Tree Drive, Orland Park, Illinois 60462
$500,000
|
Sold
|
|
| Status: | Closed |
| Sqft: | 3,061 |
| Cost/Sqft: | $172 |
| Beds: | 4 |
| Baths: | 3 |
| Year Built: | 1989 |
| Property Taxes: | $8,446 |
| Days On Market: | 1510 |
| Lot Size: | 0,23 |
Description
Two Story Quality Built Home Located in the Premier Golf view Estates Development of Orland Park Illinois. This Four Bedroom, 3 bath home has it all! As you enter the Open Concept tall Foyer you are greeted by elegance abounding all around you. The Main Floor features a Formal Living Room, Formal Dining Room, Great Room with a Masonry Fireplace & Built in Wet Bar, Spacious Kitchen with Granite Countertops, All Appliances Included, Plenty of Storage, Center Island perfect for entertaining, Dinette overlooks the rear yard with a beautiful view of the pond. Laundry Room includes the washer and dryer located just off the entrance to the 2 car attached garage. Powder room is also located nearby the kitchen and laundry room. The Upper Level features the 4 spacious bedrooms and 2 additional full bathrooms. The Main Bedroom Suite features a custom ceiling, large walk in closet adjacent to elegantly designed bathroom including a whirlpool tub & shower and skylight for those relaxing bath time moments. Unfinished basement with a crawl space perfect for storage and awaiting your finishing touches. Fully Landscaped, Fenced Rear Yard Inground sprinkler system. Newer Roof & Windows. Close to major shopping, major transportation, schools, highways and so much more. This property is an Estate and is being sold in As Is Condition. Home Warranty Included
Property Specifics
| Single Family | |
| — | |
| — | |
| 1989 | |
| — | |
| THE BERKSHIRE | |
| Yes | |
| 0.23 |
| Cook | |
| Golfview Estates | |
| — / Not Applicable | |
| — | |
| — | |
| — | |
| 11279343 | |
| 27143150190000 |
Nearby Schools
| NAME: | DISTRICT: | DISTANCE: | |
|---|---|---|---|
|
Grade School
Liberty Elementary School |
135 | — | |
|
Middle School
Jerling Junior High School |
135 | Not in DB | |
|
High School
Carl Sandburg High School |
230 | Not in DB | |
Property History
| DATE: | EVENT: | PRICE: | SOURCE: |
|---|---|---|---|
| 12 Apr, 2022 | Sold | $500,000 | MRED MLS |
| 23 Mar, 2022 | Under contract | $524,999 | MRED MLS |
| — | Last price change | $539,900 | MRED MLS |
| 1 Dec, 2021 | Listed for sale | $539,900 | MRED MLS |
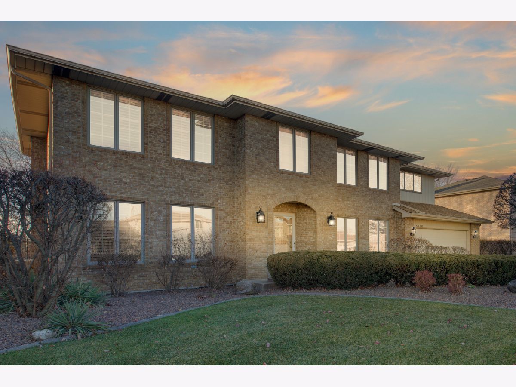
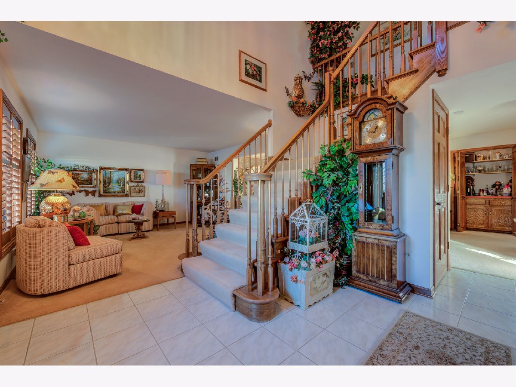
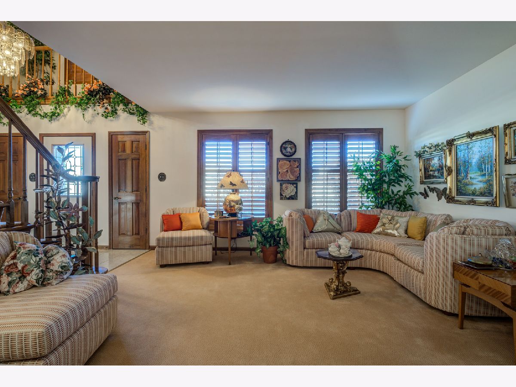
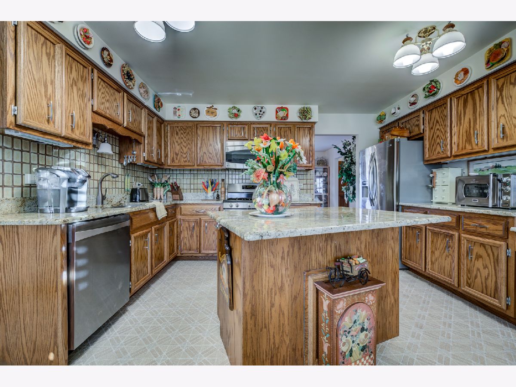
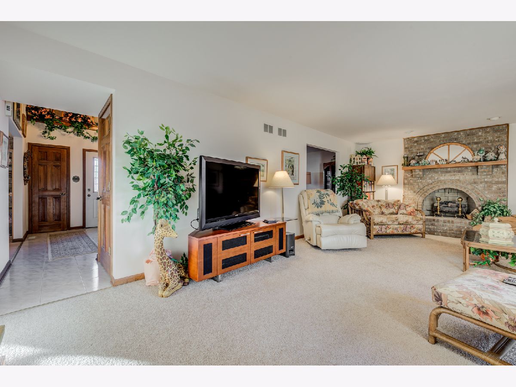
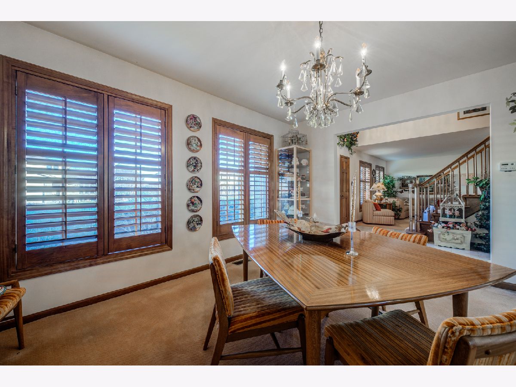
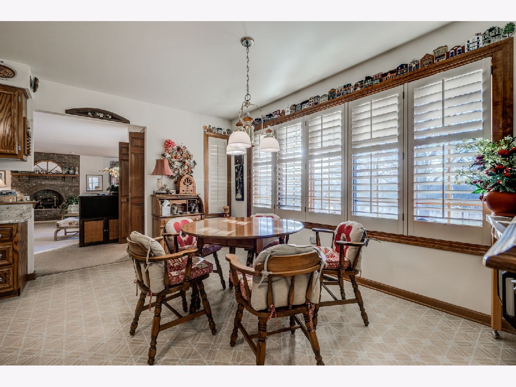
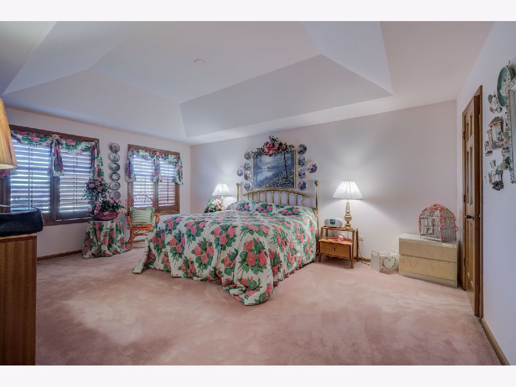
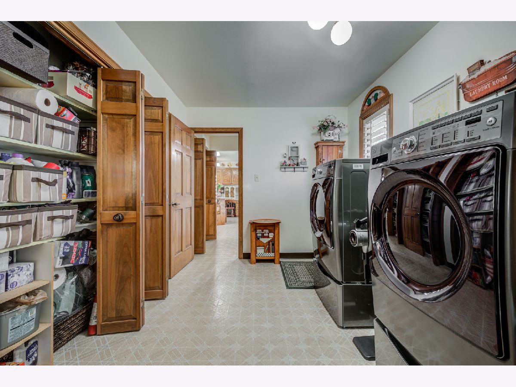
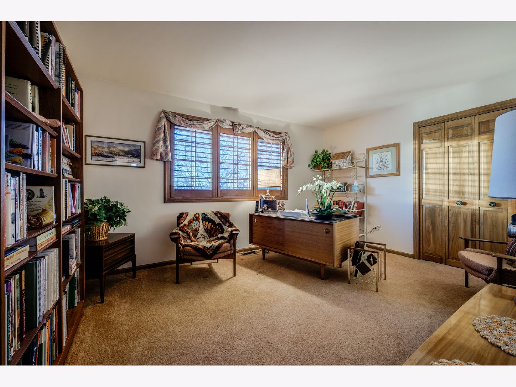
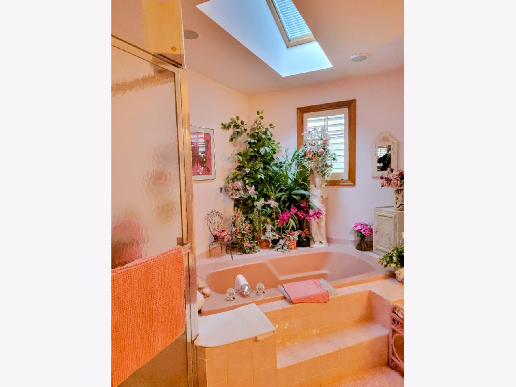
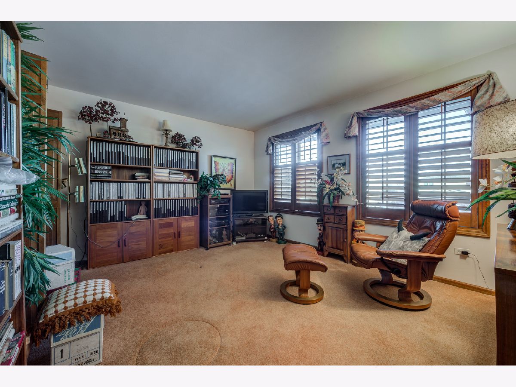
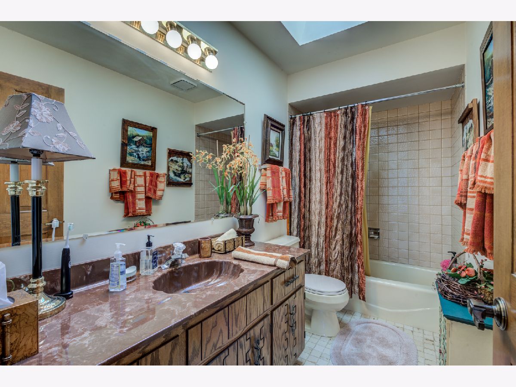
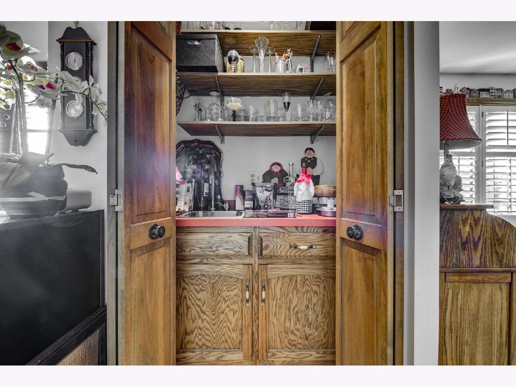
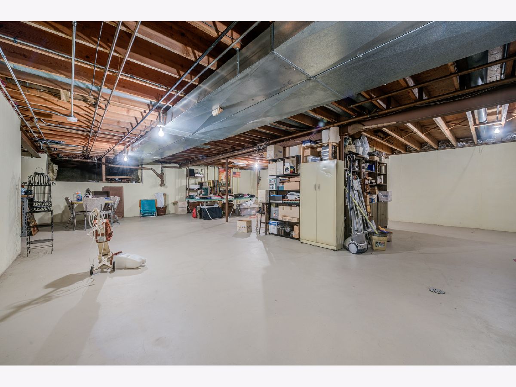
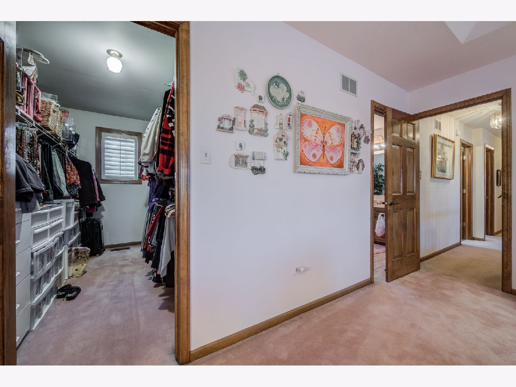
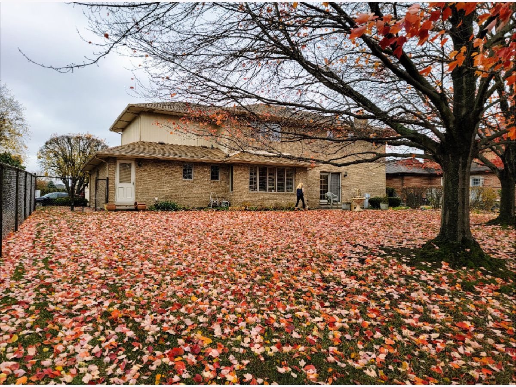
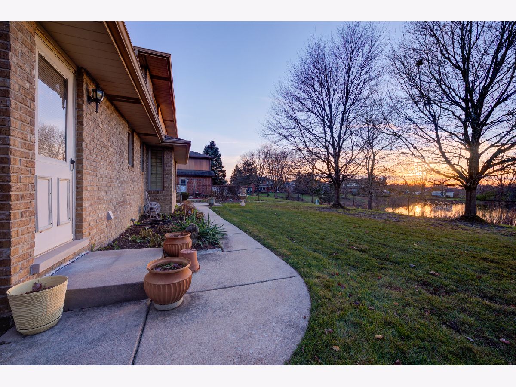
Room Specifics
Total Bedrooms: 4
Bedrooms Above Ground: 4
Bedrooms Below Ground: 0
Dimensions: —
Floor Type: —
Dimensions: —
Floor Type: —
Dimensions: —
Floor Type: —
Full Bathrooms: 3
Bathroom Amenities: Whirlpool,Separate Shower
Bathroom in Basement: 0
Rooms: —
Basement Description: Unfinished
Other Specifics
| 2 | |
| — | |
| Concrete | |
| — | |
| — | |
| 80X125 | |
| Unfinished | |
| — | |
| — | |
| — | |
| Not in DB | |
| — | |
| — | |
| — | |
| — |
Tax History
| Year | Property Taxes |
|---|---|
| 2022 | $8,446 |
Contact Agent
Nearby Similar Homes
Nearby Sold Comparables
Contact Agent
Listing Provided By
Coldwell Banker Realty

