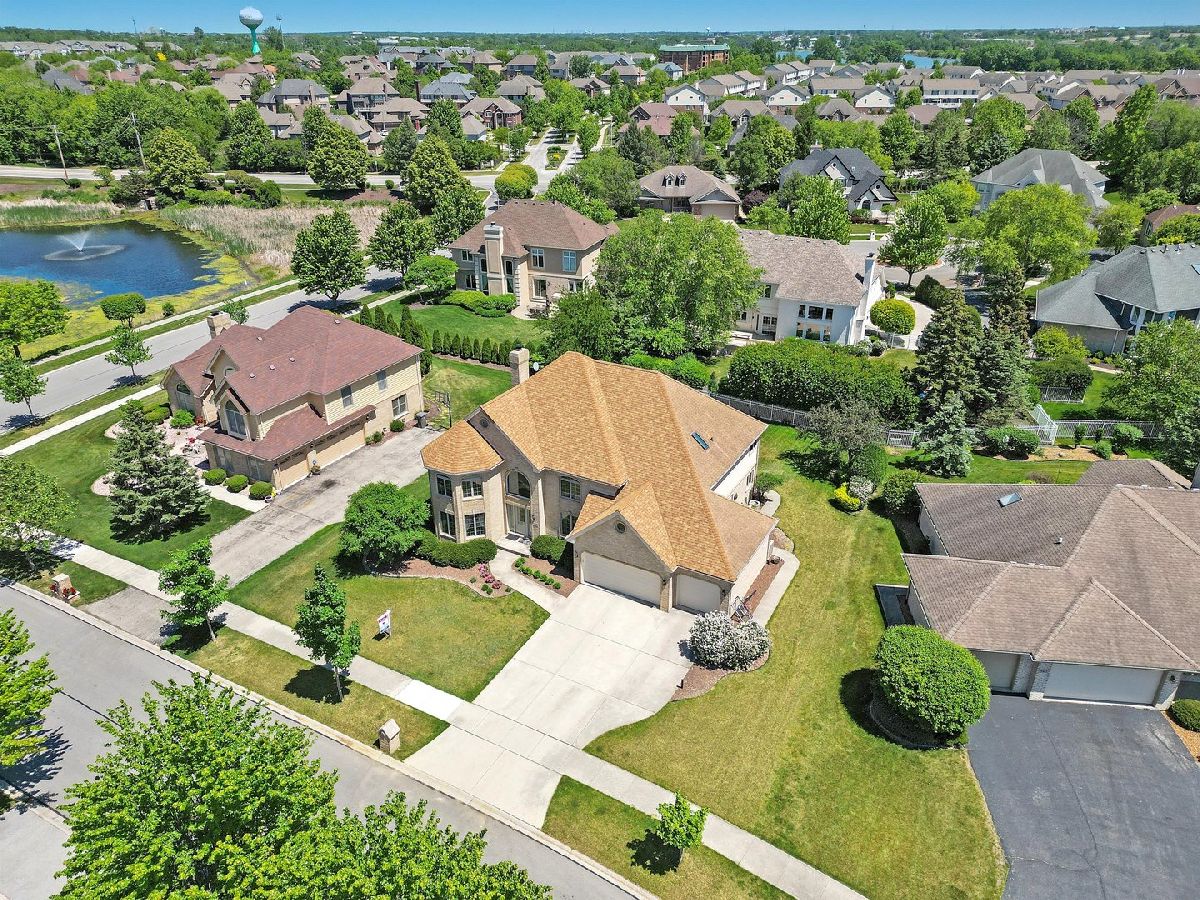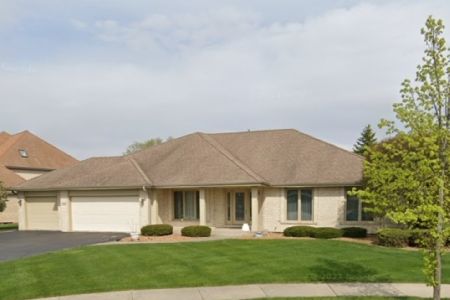15609 Lakeside Drive, Orland Park, Illinois 60467
$625,000
|
Sold
|
|
| Status: | Closed |
| Sqft: | 3,900 |
| Cost/Sqft: | $160 |
| Beds: | 6 |
| Baths: | 4 |
| Year Built: | 1995 |
| Property Taxes: | $13,304 |
| Days On Market: | 932 |
| Lot Size: | 0,26 |
Description
Large home-6 bedrooms in highly desirable west Orland Park location! Bedroom on main level. Many updates throughout including fresh paint, wood laminate flooring, granite countertops, a finished basement with a partial bath, skylights, and more! Separate formal dining and living room. Generous kitchen with center island and stainless steel appliances. Fantastic and open flow throughout. Huge primary bedroom with 2 closets double sinks, and separate shower and jacuzzi tub. Four other upstairs bedrooms are spacious. Bedroom #5 has a walk-in closet & an attached bonus room. The back yard has an oversized deck, great for summer entertaining. 3 car garage is heated & has full attic storage above. Wonderful home!
Property Specifics
| Single Family | |
| — | |
| — | |
| 1995 | |
| — | |
| — | |
| No | |
| 0.26 |
| Cook | |
| Somerglen | |
| 480 / Annual | |
| — | |
| — | |
| — | |
| 11821149 | |
| 27173040090000 |
Nearby Schools
| NAME: | DISTRICT: | DISTANCE: | |
|---|---|---|---|
|
Grade School
Centennial School |
135 | — | |
|
Middle School
Century Junior High School |
135 | Not in DB | |
|
High School
Carl Sandburg High School |
230 | Not in DB | |
Property History
| DATE: | EVENT: | PRICE: | SOURCE: |
|---|---|---|---|
| 11 Aug, 2023 | Sold | $625,000 | MRED MLS |
| 7 Jul, 2023 | Under contract | $624,900 | MRED MLS |
| 30 Jun, 2023 | Listed for sale | $624,900 | MRED MLS |








Room Specifics
Total Bedrooms: 6
Bedrooms Above Ground: 6
Bedrooms Below Ground: 0
Dimensions: —
Floor Type: —
Dimensions: —
Floor Type: —
Dimensions: —
Floor Type: —
Dimensions: —
Floor Type: —
Dimensions: —
Floor Type: —
Full Bathrooms: 4
Bathroom Amenities: Whirlpool,Separate Shower,Double Sink
Bathroom in Basement: 1
Rooms: —
Basement Description: Finished
Other Specifics
| 3 | |
| — | |
| Concrete | |
| — | |
| — | |
| 98 X 121 X 85 X 122 | |
| Finished,Full,Pull Down Stair | |
| — | |
| — | |
| — | |
| Not in DB | |
| — | |
| — | |
| — | |
| — |
Tax History
| Year | Property Taxes |
|---|---|
| 2023 | $13,304 |
Contact Agent
Nearby Similar Homes
Nearby Sold Comparables
Contact Agent
Listing Provided By
RE/MAX 10





