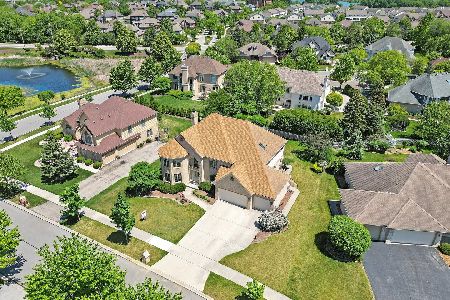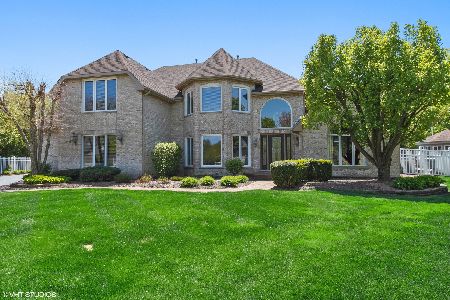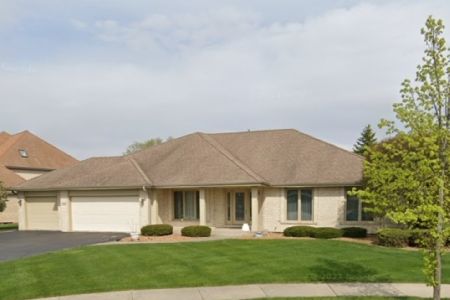15608 Somerglen Court, Orland Park, Illinois 60467
$590,000
|
Sold
|
|
| Status: | Closed |
| Sqft: | 3,499 |
| Cost/Sqft: | $183 |
| Beds: | 4 |
| Baths: | 3 |
| Year Built: | 1993 |
| Property Taxes: | $12,167 |
| Days On Market: | 2434 |
| Lot Size: | 0,34 |
Description
Welcome to this meticulously maintained 4 bedroom 2.5 bath home in the prestigious Somerglen-Orland Park. Featuring a totally remodeled gourmet kitchen. High-end Stainless Steel appliances, large island and upscale lighting. 2-story family room with large windows for plenty of natural light. A main level powder room and office with hardwood floors. Front area sitting/living room and full formal dining room. The double staircase leads to a wonderful master suite retreat, boasting a gorgeous private master bath with classic soaking tub and adjacent private bonus room. Finished basement with solid mahogany doors, game area, second family room, TV room, and plenty of additional storage. Updates include New Front entry door, Pella Patio Door, interior doors and trim. New hardwood floors, roof, and gutters. Updated staircase railings, Remodeled baths, New Carpet, Back up whole home generator. 3.5 car garage with brick paver driveway and walkway. Don't miss this true model home!
Property Specifics
| Single Family | |
| — | |
| — | |
| 1993 | |
| Full | |
| — | |
| No | |
| 0.34 |
| Cook | |
| Somerglen | |
| 0 / Not Applicable | |
| None | |
| Lake Michigan | |
| Sewer-Storm | |
| 10412407 | |
| 27173040070000 |
Nearby Schools
| NAME: | DISTRICT: | DISTANCE: | |
|---|---|---|---|
|
Grade School
Meadow Ridge School |
135 | — | |
|
Middle School
Century Junior High School |
135 | Not in DB | |
|
High School
Carl Sandburg High School |
230 | Not in DB | |
Property History
| DATE: | EVENT: | PRICE: | SOURCE: |
|---|---|---|---|
| 12 Aug, 2019 | Sold | $590,000 | MRED MLS |
| 3 Jul, 2019 | Under contract | $639,900 | MRED MLS |
| 11 Jun, 2019 | Listed for sale | $639,900 | MRED MLS |
Room Specifics
Total Bedrooms: 4
Bedrooms Above Ground: 4
Bedrooms Below Ground: 0
Dimensions: —
Floor Type: Carpet
Dimensions: —
Floor Type: Carpet
Dimensions: —
Floor Type: Hardwood
Full Bathrooms: 3
Bathroom Amenities: Separate Shower,Double Sink,Soaking Tub
Bathroom in Basement: 0
Rooms: Eating Area,Office,Bonus Room,Game Room,Family Room
Basement Description: Finished
Other Specifics
| 3.5 | |
| Concrete Perimeter | |
| Brick | |
| Brick Paver Patio | |
| Landscaped | |
| 14,700 SQFT | |
| — | |
| Full | |
| Vaulted/Cathedral Ceilings, Skylight(s), Hardwood Floors, First Floor Laundry | |
| Double Oven, Microwave, Dishwasher, High End Refrigerator, Freezer, Washer, Dryer, Disposal, Stainless Steel Appliance(s), Range Hood | |
| Not in DB | |
| Park, Lake, Curbs, Sidewalks, Street Lights, Street Paved | |
| — | |
| — | |
| Wood Burning |
Tax History
| Year | Property Taxes |
|---|---|
| 2019 | $12,167 |
Contact Agent
Nearby Similar Homes
Nearby Sold Comparables
Contact Agent
Listing Provided By
Redfin Corporation







