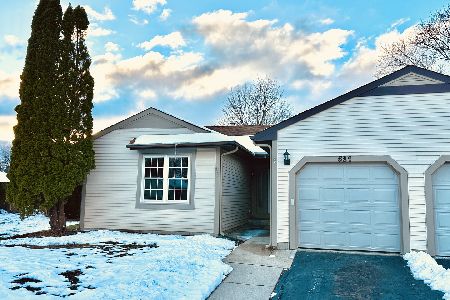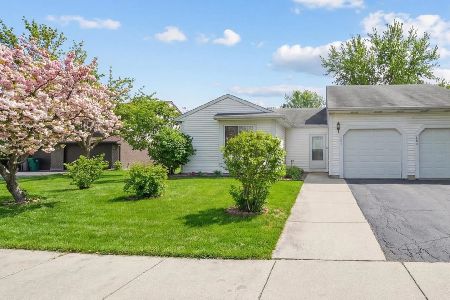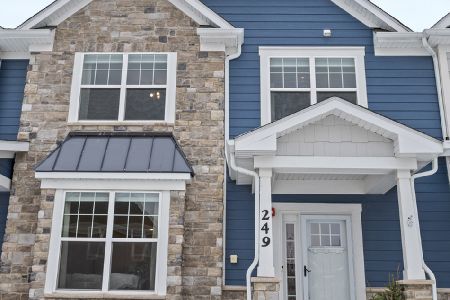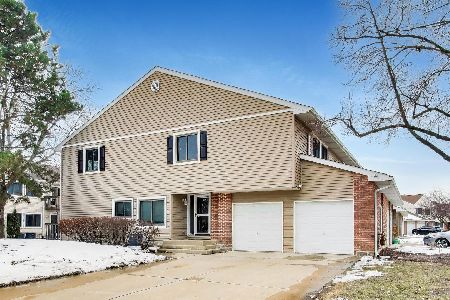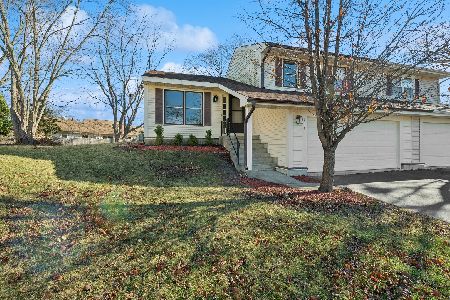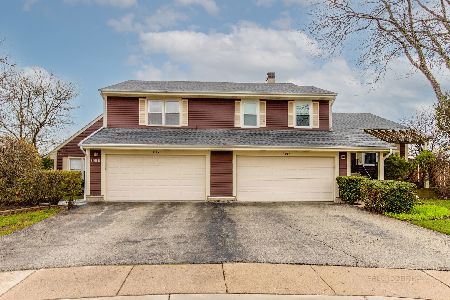1561 Brandywyn Court, Buffalo Grove, Illinois 60089
$190,000
|
Sold
|
|
| Status: | Closed |
| Sqft: | 1,586 |
| Cost/Sqft: | $139 |
| Beds: | 3 |
| Baths: | 3 |
| Year Built: | 1987 |
| Property Taxes: | $7,121 |
| Days On Market: | 5253 |
| Lot Size: | 0,00 |
Description
When only the finest will do! This beautiful duplex has been updated and upgraded. Beautiful hardwood greets you throughout except the lovely tiling through kitchen & powder rm area. Incredible kitchen has been updated with 42" Cherrywood cabinets, granite counters, stanless appliances, & island area. Bathrooms are stunning with a spa feel. Culdesac location with large yard & storage shed. This one is perfection!
Property Specifics
| Condos/Townhomes | |
| 2 | |
| — | |
| 1987 | |
| None | |
| — | |
| No | |
| — |
| Lake | |
| Serendipity | |
| 0 / Monthly | |
| None | |
| Lake Michigan,Public | |
| Public Sewer | |
| 07920842 | |
| 15292170130000 |
Nearby Schools
| NAME: | DISTRICT: | DISTANCE: | |
|---|---|---|---|
|
Grade School
Prairie Elementary School |
96 | — | |
|
Middle School
Twin Groves Middle School |
96 | Not in DB | |
|
High School
Adlai E Stevenson High School |
125 | Not in DB | |
Property History
| DATE: | EVENT: | PRICE: | SOURCE: |
|---|---|---|---|
| 25 Aug, 2009 | Sold | $239,000 | MRED MLS |
| 25 Jul, 2009 | Under contract | $249,000 | MRED MLS |
| — | Last price change | $259,000 | MRED MLS |
| 21 May, 2009 | Listed for sale | $279,000 | MRED MLS |
| 29 Mar, 2012 | Sold | $190,000 | MRED MLS |
| 10 Nov, 2011 | Under contract | $220,000 | MRED MLS |
| — | Last price change | $240,000 | MRED MLS |
| 9 Oct, 2011 | Listed for sale | $240,000 | MRED MLS |
| 12 Jan, 2015 | Sold | $265,000 | MRED MLS |
| 4 Dec, 2014 | Under contract | $279,000 | MRED MLS |
| 10 Nov, 2014 | Listed for sale | $279,000 | MRED MLS |
Room Specifics
Total Bedrooms: 3
Bedrooms Above Ground: 3
Bedrooms Below Ground: 0
Dimensions: —
Floor Type: Hardwood
Dimensions: —
Floor Type: Hardwood
Full Bathrooms: 3
Bathroom Amenities: Double Sink
Bathroom in Basement: 0
Rooms: No additional rooms
Basement Description: Crawl
Other Specifics
| 2 | |
| Concrete Perimeter | |
| Asphalt | |
| Deck, End Unit | |
| Cul-De-Sac | |
| 46 X 114 | |
| — | |
| Full | |
| Vaulted/Cathedral Ceilings, Hardwood Floors, First Floor Laundry, Laundry Hook-Up in Unit | |
| Range, Dishwasher, Refrigerator, Washer, Dryer | |
| Not in DB | |
| — | |
| — | |
| None | |
| Wood Burning, Attached Fireplace Doors/Screen |
Tax History
| Year | Property Taxes |
|---|---|
| 2009 | $6,186 |
| 2012 | $7,121 |
| 2015 | $6,185 |
Contact Agent
Nearby Similar Homes
Nearby Sold Comparables
Contact Agent
Listing Provided By
RE/MAX Showcase

