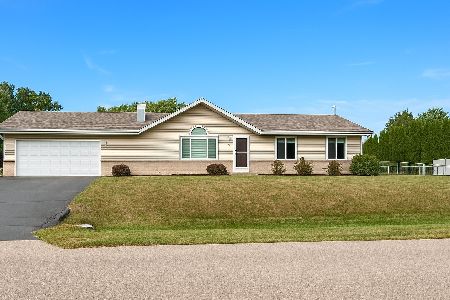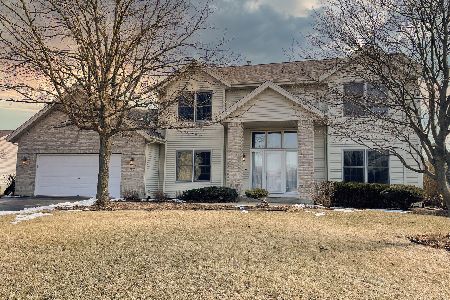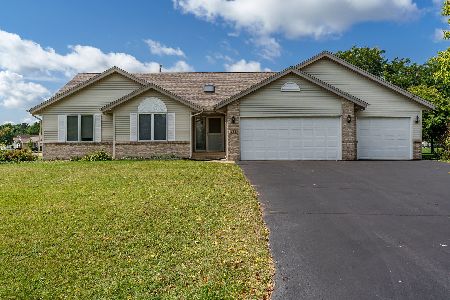1561 Old Meadow Court, Rockton, Illinois 61072
$245,000
|
Sold
|
|
| Status: | Closed |
| Sqft: | 2,124 |
| Cost/Sqft: | $118 |
| Beds: | 3 |
| Baths: | 3 |
| Year Built: | 1997 |
| Property Taxes: | $5,517 |
| Days On Market: | 1562 |
| Lot Size: | 0,45 |
Description
Wonderful 2 Story home on a cul-de-sac in the popular Pinecroft Sub of Rockton! Within the highly ranked Hononegah High and Rockton Grade School districts! Spacious with plenty of living space including a finished lower level! Main floor Great Room w/woodburning fireplace, formal dining room and office with french doors! Eat in kitchen with island and breakfast bar, glass tile back splash, pantry closet and stainless steel appliances! Main floor laundry room, half bath and hardwood entry! All bedrooms on second floor with new carpet inc. master suite with private bath and walk in closet! Finished lower level family room, 2nd office with closet, workout space and storage! Enjoy the outdoors, multi level deck and above ground pool! This home is situated on 0.45 acre wooded lot that backs to a field, providing a nice private outdoor space! An ideal location in the Charming Village of Rockton with so many activities inc bike path and parks, community pool, river access, festivals all year, shops, restaurants, pubs and library!
Property Specifics
| Single Family | |
| — | |
| Traditional | |
| 1997 | |
| Full | |
| — | |
| No | |
| 0.45 |
| Winnebago | |
| Pinecroft | |
| — / Not Applicable | |
| None | |
| Public | |
| Public Sewer | |
| 11243191 | |
| 0419276023 |
Nearby Schools
| NAME: | DISTRICT: | DISTANCE: | |
|---|---|---|---|
|
Grade School
Rockton/whitman Post Elementary |
140 | — | |
|
Middle School
Stephen Mack Middle School |
140 | Not in DB | |
|
High School
Hononegah High School |
207 | Not in DB | |
Property History
| DATE: | EVENT: | PRICE: | SOURCE: |
|---|---|---|---|
| 24 Nov, 2021 | Sold | $245,000 | MRED MLS |
| 23 Oct, 2021 | Under contract | $249,900 | MRED MLS |
| 11 Oct, 2021 | Listed for sale | $249,900 | MRED MLS |
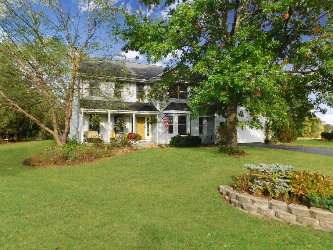
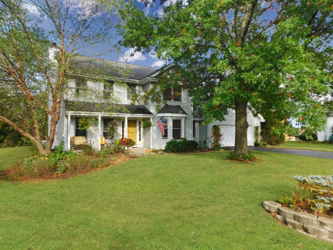
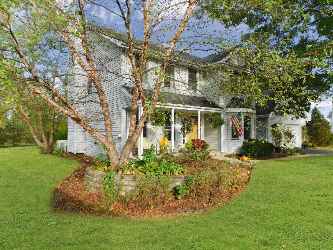
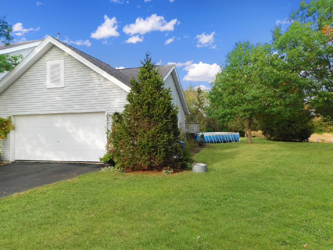
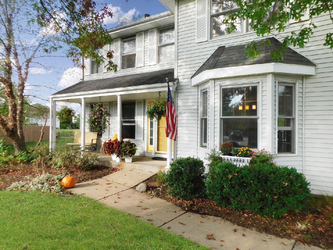
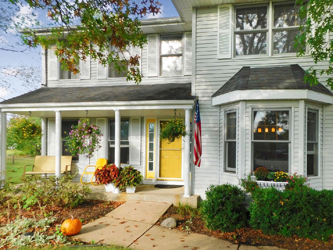
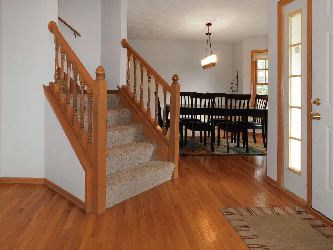
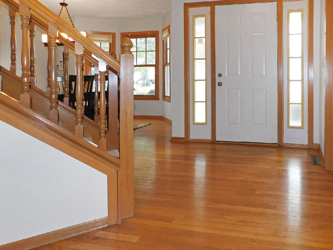
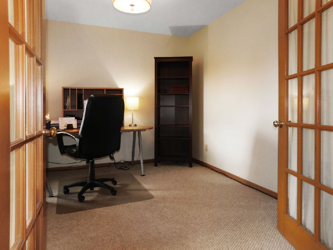
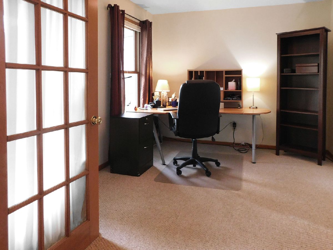
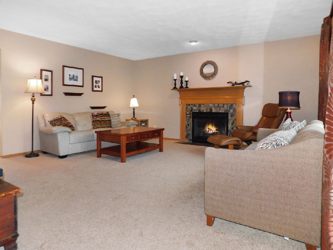
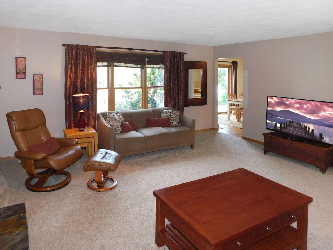
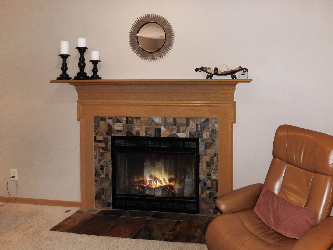
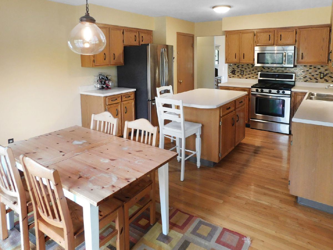
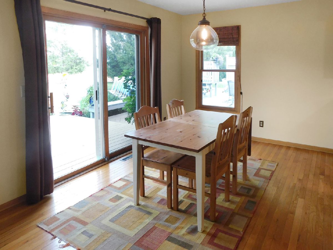
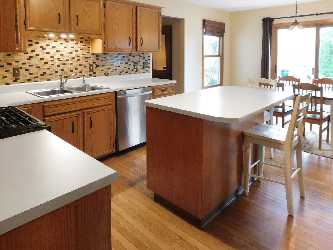
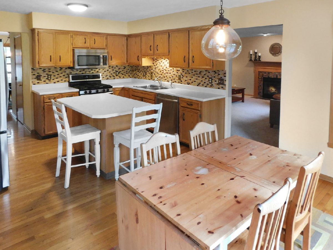
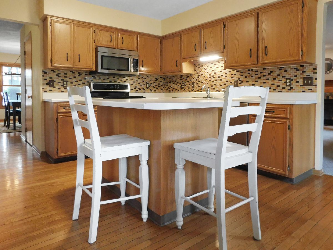
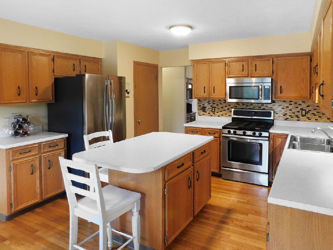
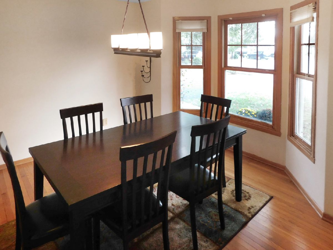
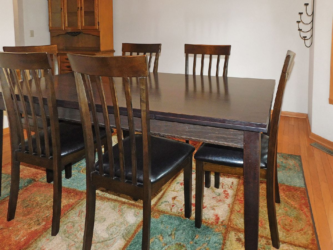
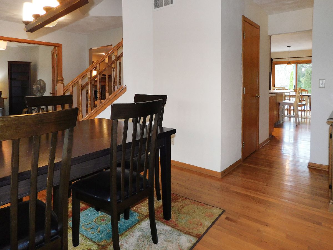
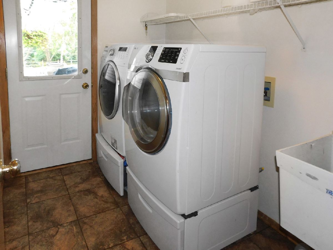
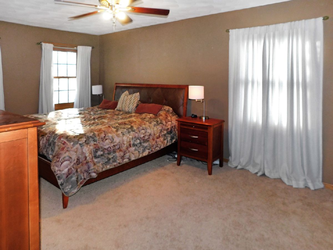
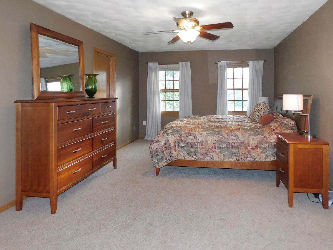
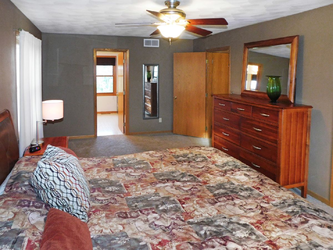
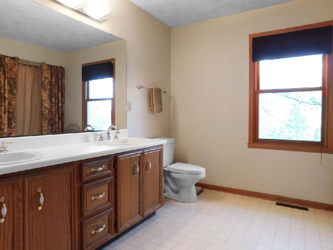
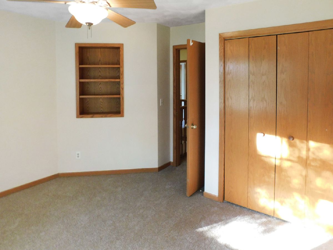
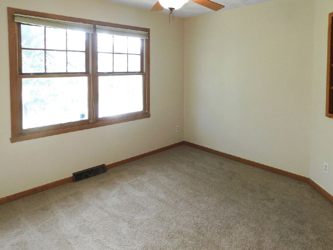
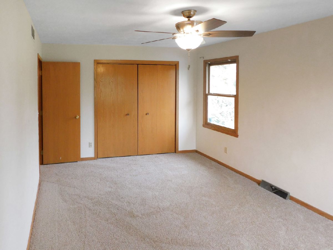
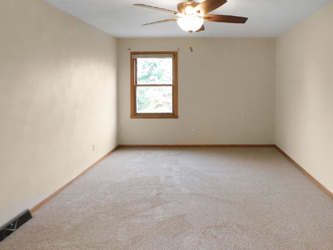
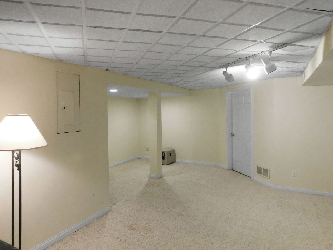
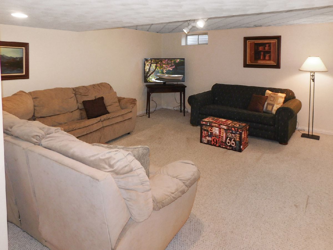
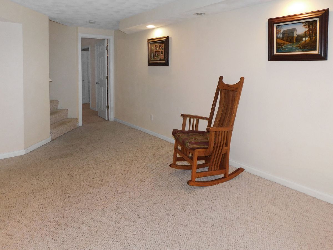
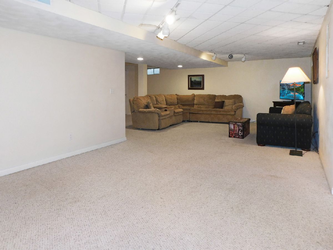
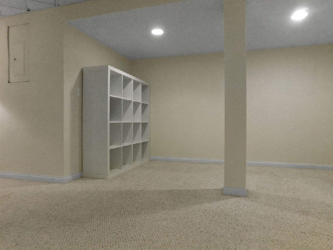
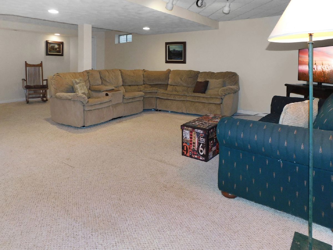
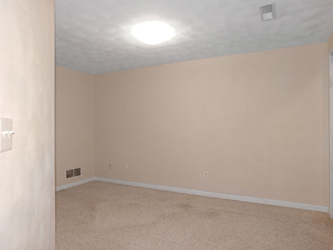
Room Specifics
Total Bedrooms: 3
Bedrooms Above Ground: 3
Bedrooms Below Ground: 0
Dimensions: —
Floor Type: Carpet
Dimensions: —
Floor Type: Carpet
Full Bathrooms: 3
Bathroom Amenities: Double Sink
Bathroom in Basement: 0
Rooms: Office
Basement Description: Finished
Other Specifics
| 3 | |
| — | |
| Asphalt | |
| Deck, Porch | |
| Cul-De-Sac | |
| 46.66X222X187.25X127.26 | |
| — | |
| Full | |
| First Floor Laundry, Walk-In Closet(s) | |
| Range, Microwave, Dishwasher, Refrigerator, Washer, Dryer, Disposal, Water Softener | |
| Not in DB | |
| Street Lights, Street Paved | |
| — | |
| — | |
| Wood Burning |
Tax History
| Year | Property Taxes |
|---|---|
| 2021 | $5,517 |
Contact Agent
Nearby Sold Comparables
Contact Agent
Listing Provided By
Re/Max Valley Realtors

